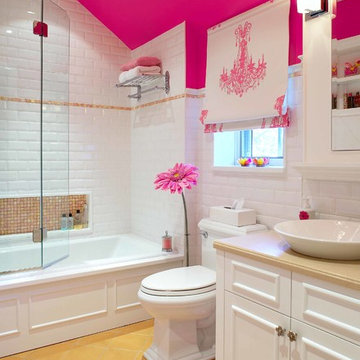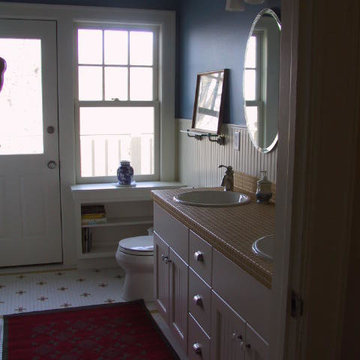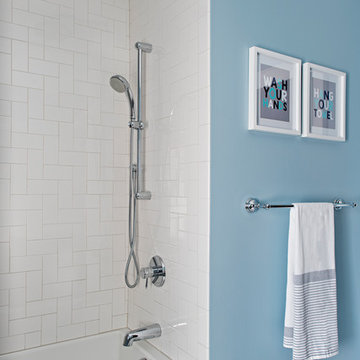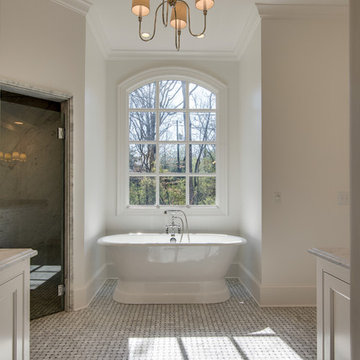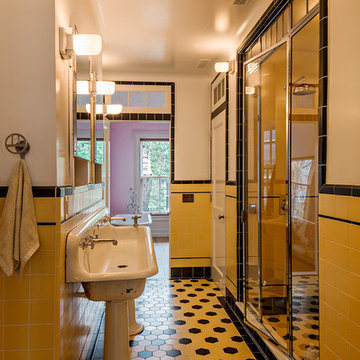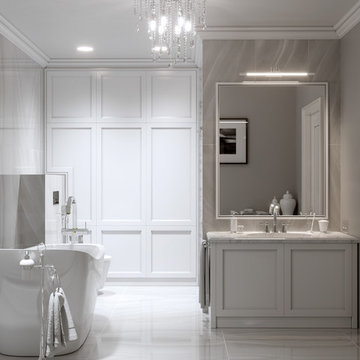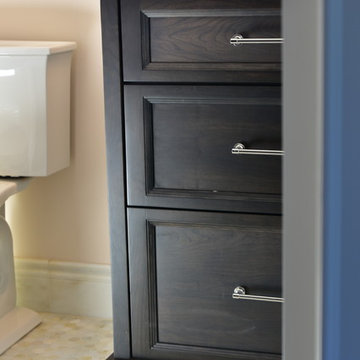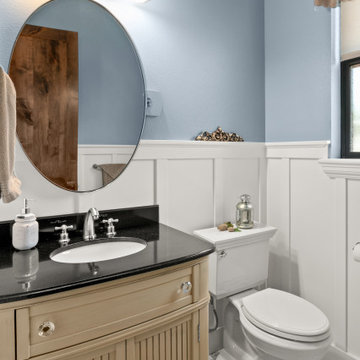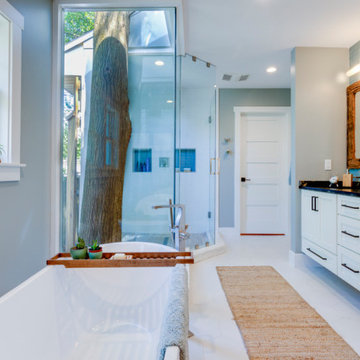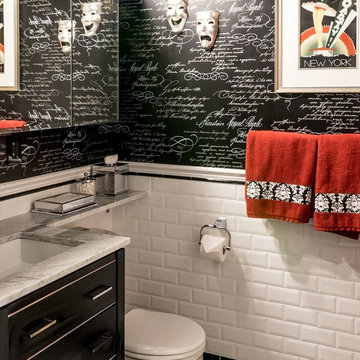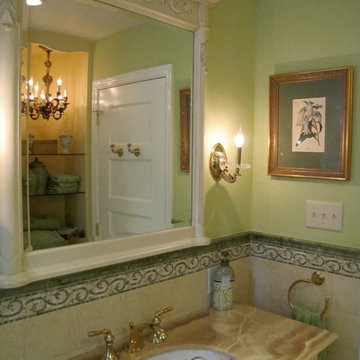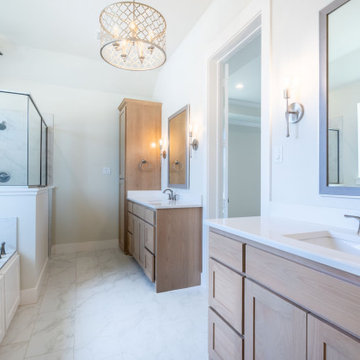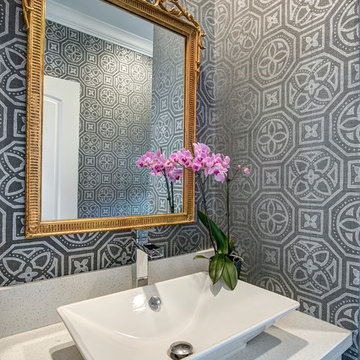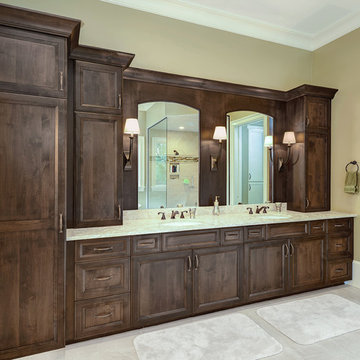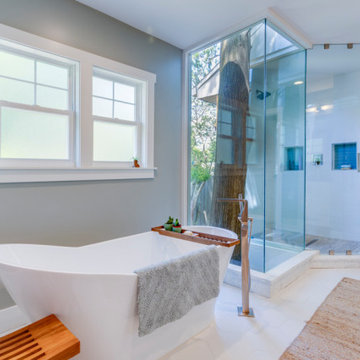Traditional Bathroom Design Ideas with Yellow Floor
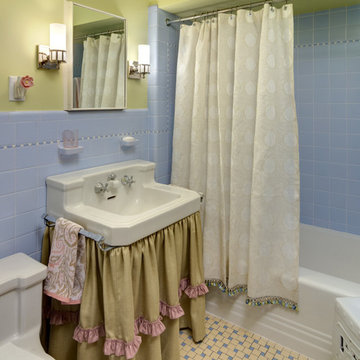
Our clients were looking for a way to update this original bathroom in their 1940's home for their twin girls. We had the challenge of keeping all of the original tile, and adding colors and frills to make the bathroom more girly. A custom roman treatment, shower curtain and sink skirt added softness to all of the tile. The sink was original to the home, and in great condition.
Photos by Ehlen Creative
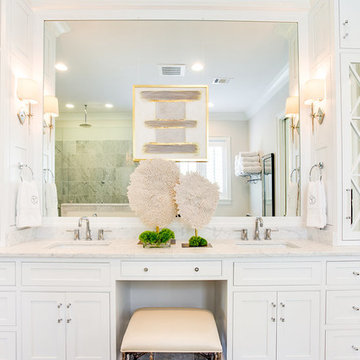
This beautiful master bath designed by Jay Young, CKD, for his family residence leaves a lasting impression on each person that enters. The clean, white consistency throughout the space makes the space feel coherent yet interesting with each little detail. Each surface is Carrara marble, from the floor, to the counters, and the tiling in the shower. Plumbing and appliances are all from Ferguson Showroom's custom line "Mirabelle." The lucite pulls on cabinetry was found at Restoration Hardware, and contributes to the clean, refreshing feel in this master bathroom.
Photography: 205 Photography, Jana Sobel
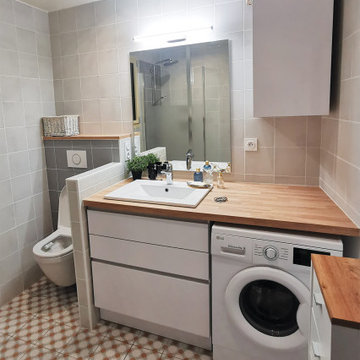
La rénovation intégrale d'une petite salle de bain.
Le lavabo indépendant avant a été rempl&cé par un grand meuble vasque intégrant de nombreux rangements et la machine à laver.
Le grand plan de travail permet une continuité visuelle et a un aspect très pratique et fonctionnel
Un muret a été créé pour séparer les WC qui ont été encastrés.
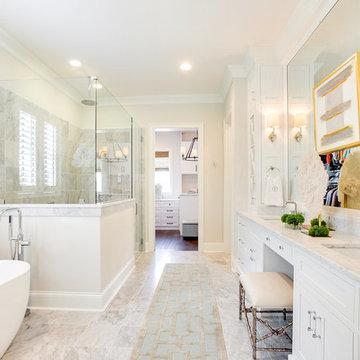
This beautiful master bath designed by Jay Young, CKD, for his family residence leaves a lasting impression on each person that enters. The clean, white consistency throughout the space makes the space feel coherent yet interesting with each little detail. Each surface is Carrara marble, from the floor, to the counters, and the tiling in the shower. Plumbing and appliances are all from Ferguson Showroom's custom line "Mirabelle." The lucite pulls on cabinetry was found at Restoration Hardware, and contributes to the clean, refreshing feel in this master bathroom.
Photography: 205 Photography, Jana Sobel
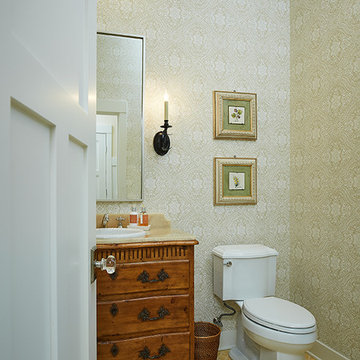
Builder: Segard Builders
Photographer: Ashley Avila Photography
Symmetry and traditional sensibilities drive this homes stately style. Flanking garages compliment a grand entrance and frame a roundabout style motor court. On axis, and centered on the homes roofline is a traditional A-frame dormer. The walkout rear elevation is covered by a paired column gallery that is connected to the main levels living, dining, and master bedroom. Inside, the foyer is centrally located, and flanked to the right by a grand staircase. To the left of the foyer is the homes private master suite featuring a roomy study, expansive dressing room, and bedroom. The dining room is surrounded on three sides by large windows and a pair of French doors open onto a separate outdoor grill space. The kitchen island, with seating for seven, is strategically placed on axis to the living room fireplace and the dining room table. Taking a trip down the grand staircase reveals the lower level living room, which serves as an entertainment space between the private bedrooms to the left and separate guest bedroom suite to the right. Rounding out this plans key features is the attached garage, which has its own separate staircase connecting it to the lower level as well as the bonus room above.
Traditional Bathroom Design Ideas with Yellow Floor
1


