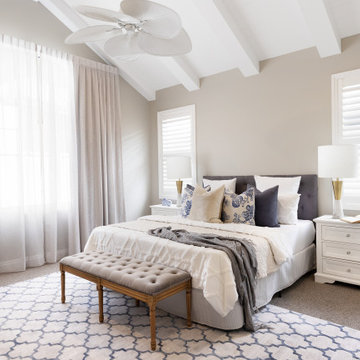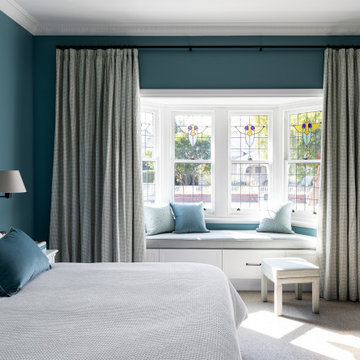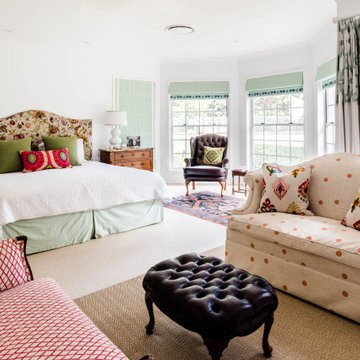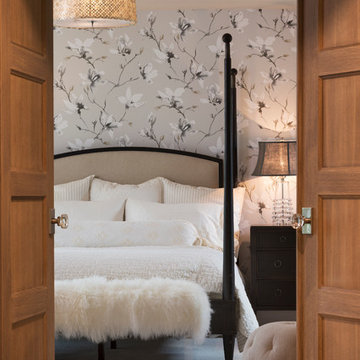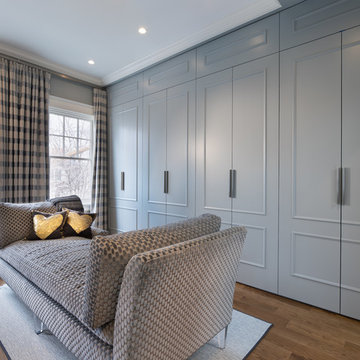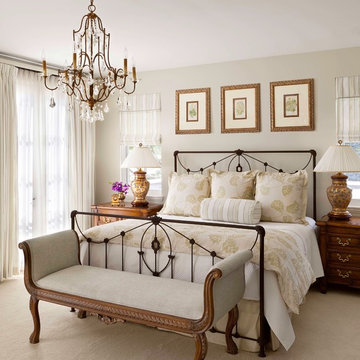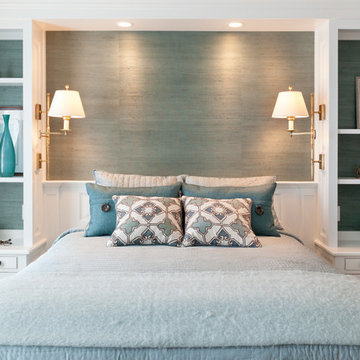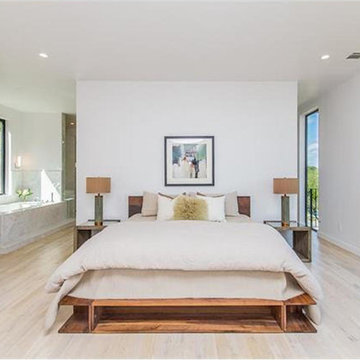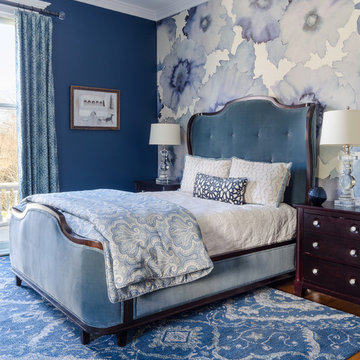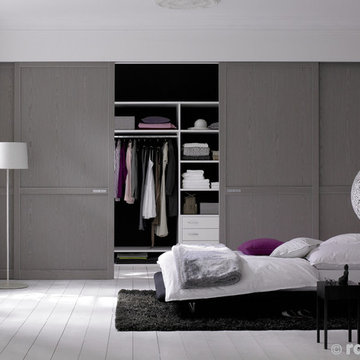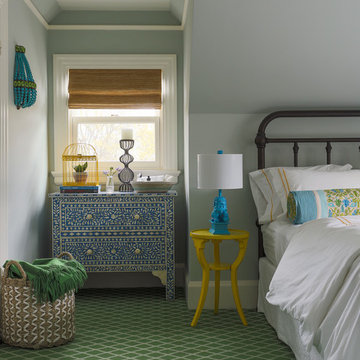Traditional Bedroom Design Ideas
Find the right local pro for your project
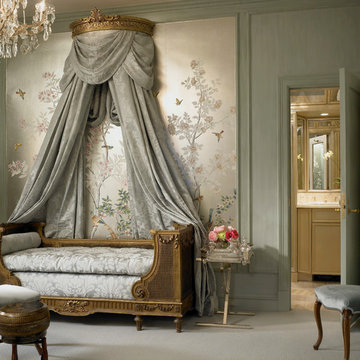
Guest room and guest bath. The guest suite is lavish in detail. Panelization of the walls create the backdrop for the owner's furniture and period wall paper. The guest bath is a jewel box of trim with inset antique mirrors.
Photography by Tony Soluri
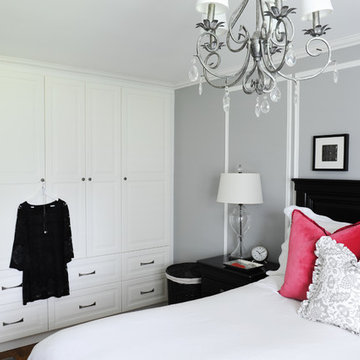
The small master bedroom in this 1950's era home lacked character as well as space so we added some molding detail to the focal wall behind the bed and kept furniture to a minimum, replacing the closet and dressers with built-in cabinetry along one wall. The black painted furniture provides a strong masculine foundation that is softened with a pretty chandelier, delicate hardware and deep coral velvet cushions that can be changed out with the seasons. Interior Design by Lori Steeves of Simply Home Decorating. Photos by Tracey Ayton Photography.
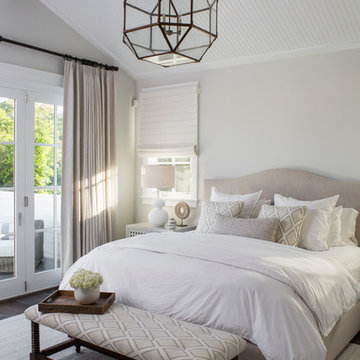
Neutral palette Master Bedroom with custom bedside tables and spindle bench. Large bronze lantern hangs off of tongue and groove ceilings.
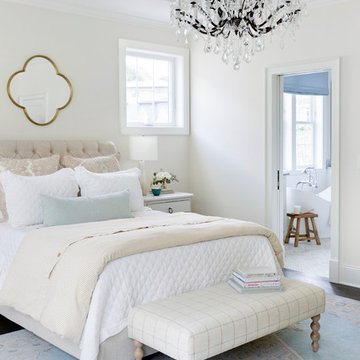
Willow Lane House | MASTER BEDROOM
Builder: SD Custom Homes
Interior Design: Bria Hammel Interiors
Architect: David Charlez Designs
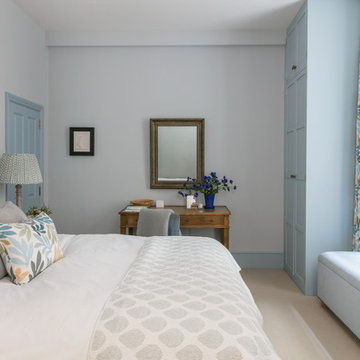
A blue-grey bedroom scheme here! Continuing the theme from the living / dining room of darker colour woodwork than walls. I love that colour on the skirting boards and doors. My favourite thing in this room is probably the beautiful curtain fabric. Photographer: Nick George
Traditional Bedroom Design Ideas
1
