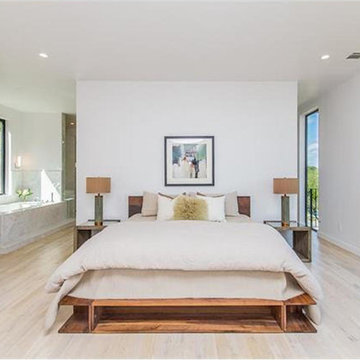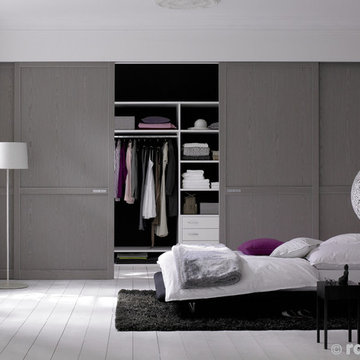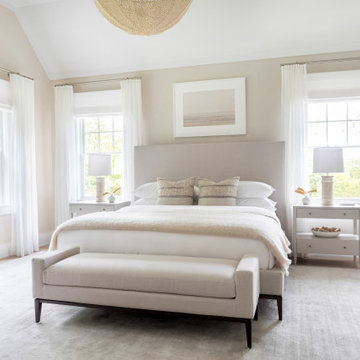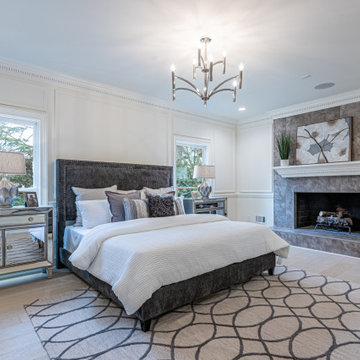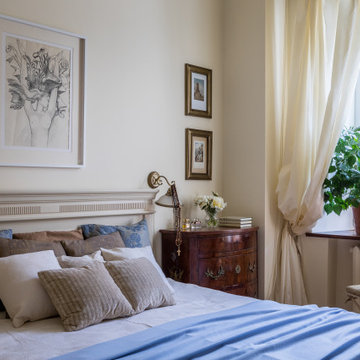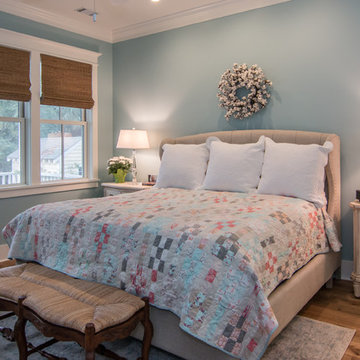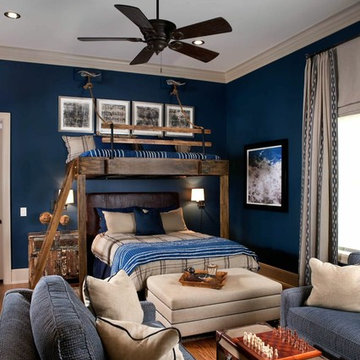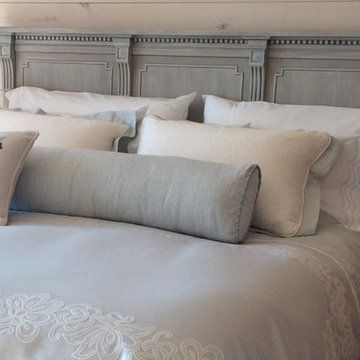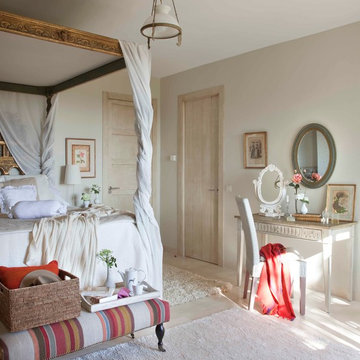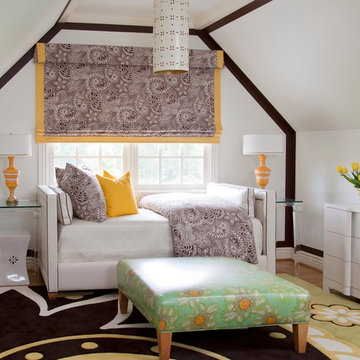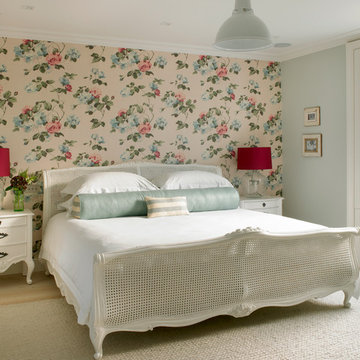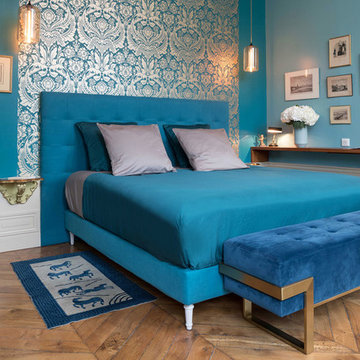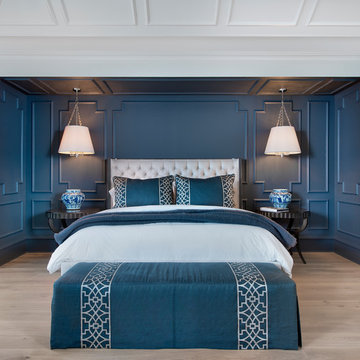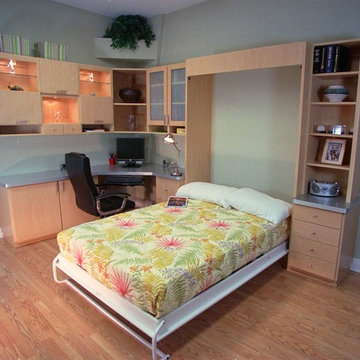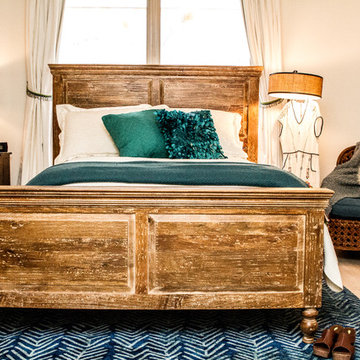Traditional Bedroom Design Ideas with Light Hardwood Floors
Refine by:
Budget
Sort by:Popular Today
1 - 20 of 5,332 photos
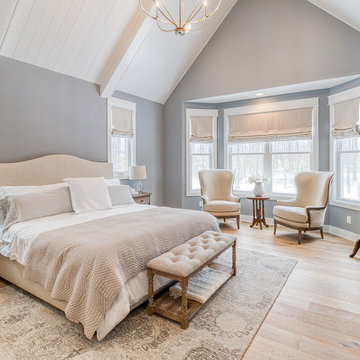
Master bedrooms designed so comfy that you won’t want to leave ❤️
.
.
.
#payneandpayne #homebuilder #bedroomdecor #homedesign #custombuild #luxuryhome
#ohiohomebuilders #nahb #ohiocustomhomes #dreamhome #bedroomsofinstagram #clevelandbuilders #creamandgrey #bedroominspiration #cathedralceiling
.?@paulceroky
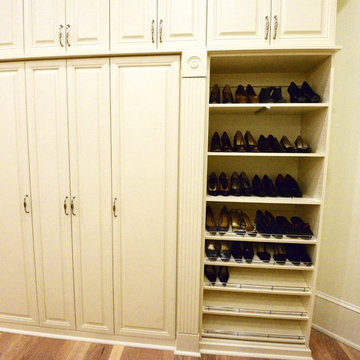
Shoe storage is a must in the large master closet. Some shelves are "flat" while others are slanted for a better look at your collection.
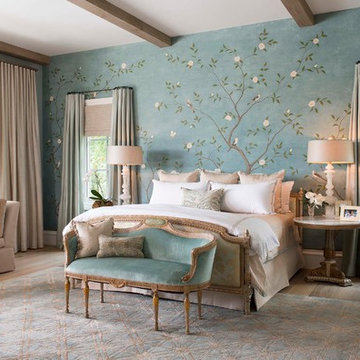
Interior Designer: Rebecca Kennedy
Design Firm: Dallas Design Group, Interiors
Photographer: Dan Piassick
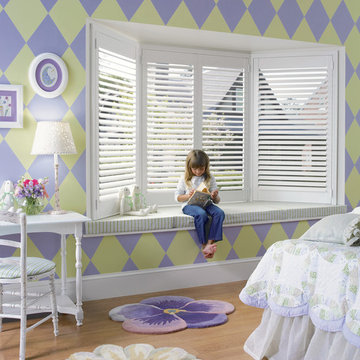
Love this girls' bedroom! I can image this girl curling up on the window seat and reading a book for hours. The lavender and pale yellow walls are a perfect color combination. The white bedding is light and airy, which gives a whimsical look to the bedroom. The flower rugs are a perfect addition to this room and is complete with the shutters on the bay windows.
We hear from clients that shutters can be overwhelming and consequently are sometimes overlooked. With so many choices, we completely understand how our clients must feel prior to working with us. But shutters are an important addition to your home and can actually improve the overall look and make it easier to sell your home in the future. The important thing is finding a shutter that fits your purpose and will compliment your home. The shutters in this picture are a perfect match because the trim is low-profile which decreases the amount of space it takes up in the window seat area. In addition, a clean-line look was achieved by omitting the tilt bar that would normally be placed in the middle of the shutter vertically. This is important when the client wants to maximize the view-through space. With our shutters, this does not compromise the strength or durability.
Our goal is to make the shutter process easy for our clients! Stop in our showroom or schedule a free in-home consultation. We work with clients in the Central Indiana Area. Contact us today to get started on your project. 317-273-8343
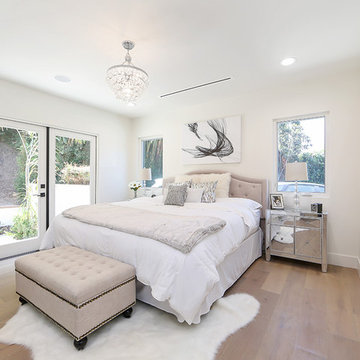
This is a remodel of small home in Pacific Palisades, Los Angeles, just off Sunset Blvd. The goals of this project are to reconfigure the floor plan and to meet current homeowner's needs and update its aesthetics to current tastes suitable in that area. To achieve these goals, the interior of the house was completely gutted and reconfigured and the exterior was removed and wrapped with new siding. Since the house is close to ocean and surrounded by celebrities' mansions, the interior design is slightly eclectic with a mix of coastal casual with a hint of modern Hollywood glam.
Traditional Bedroom Design Ideas with Light Hardwood Floors
1
