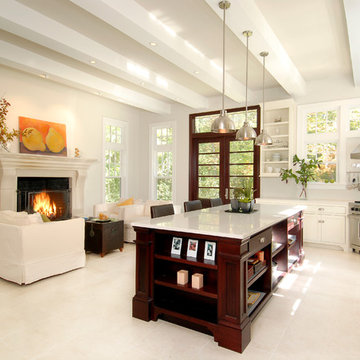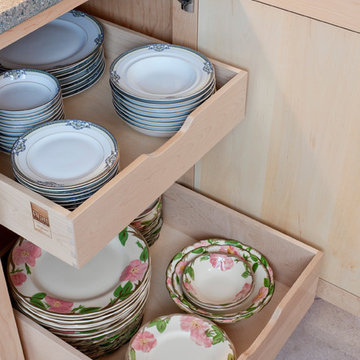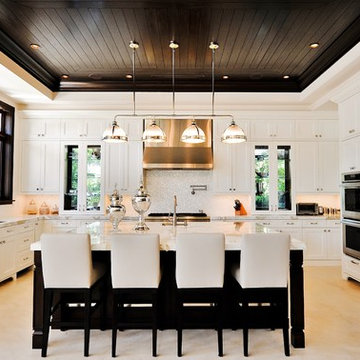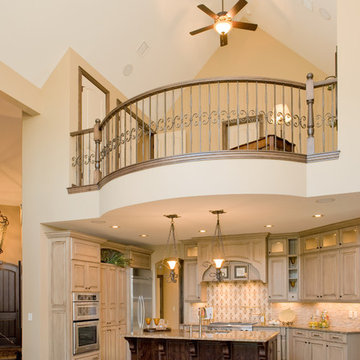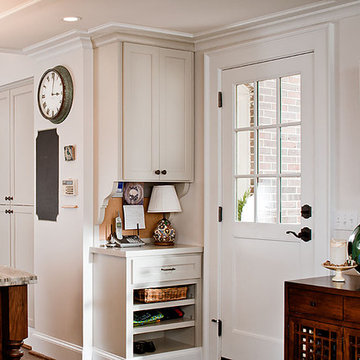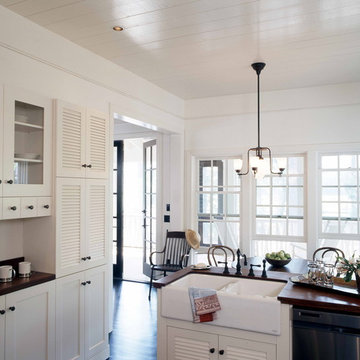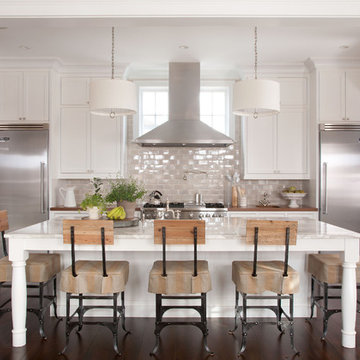Traditional Beige Kitchen Design Ideas
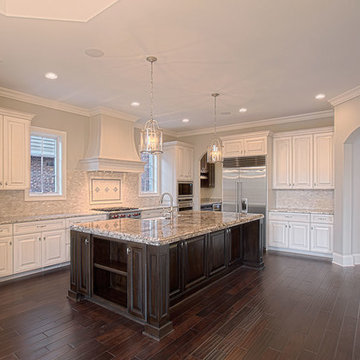
A custom home builder in Chicago's western suburbs, Summit Signature Homes, ushers in a new era of residential construction. With an eye on superb design and value, industry-leading practices and superior customer service, Summit stands alone. Custom-built homes in Clarendon Hills, Hinsdale, Western Springs, and other western suburbs.
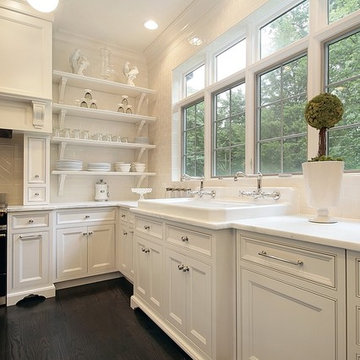
A bright, beautiful kitchen with inset white cabinets and generous light and space. A large 48" Kohler Harborview sink with two sets of Rohl faucets make clean up and prep work a breeze. Open shelving accentuates the 10' ceilings. White Carrara marble countertops and crisp white subway tiles help keep the space light and bright. Four-inch oak floors have a dark, custom stain. Paneled appliances help keep a furniture feel in this formal but welcoming home.

A representation of true traditional kitchen design. This stunning inset kitchen remodel features a mixture of Brookhaven II and Wood-Mode 42 cabinets. A mixture of finishes was used to highlight the island and mantel hood area. The perimeter of the kitchen features a Cottage White finish on the Reston Recessed door style. Cabinets go to the ceiling and are finished off with an existing 12" room crown moulding. Upper wall cabinets have clear glass inserts and cabinet lighting to illuminate fine china. Due to the 11' high cabinets, the design of the kitchen has a detachable and easy to store ladder. Decorative toe kick valance enhances the traditional look of this elegant kitchen. Granite countertops complement the finish and door style selected.
Cabinet Innovations Copyright 2013 Don A. Hoffman
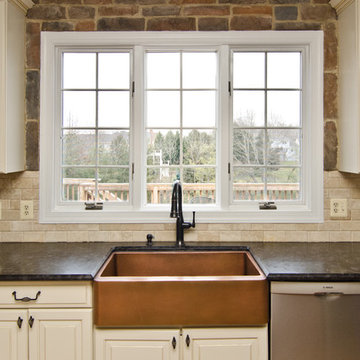
Leathered Antique Brown Granite on the perimeter counters and River Valley Granite on the island. Leathered granite is a matte finish granite that has texture (the amount of texture usually depends on the minerals in the individual granites). Leathered Antique Brown Granite is a black (then name is a little off) granite that is almost soft to the touch. It still has a good amount of iridescence to it, as you can see in the photos. The River Valley Granite on the island is gentle, lilting stone that adds brightness and motion to the balance the dark perimeter counters.
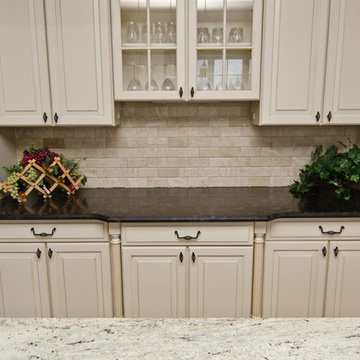
Leathered Antique Brown Granite on the perimeter counters and River Valley Granite on the island. Leathered granite is a matte finish granite that has texture (the amount of texture usually depends on the minerals in the individual granites). Leathered Antique Brown Granite is a black (then name is a little off) granite that is almost soft to the touch. It still has a good amount of iridescence to it, as you can see in the photos. The River Valley Granite on the island is gentle, lilting stone that adds brightness and motion to the balance the dark perimeter counters.
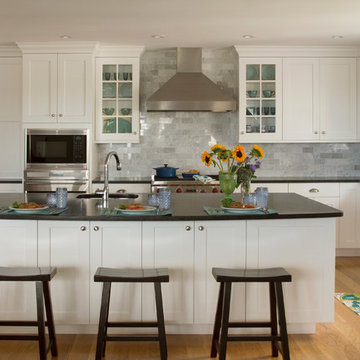
Boston area kitchen showroom Heartwood Kitchens, winner of North Shore Magazine's Readers Choice award designed this Maine kitchen. This transitional custom kitchen is designed for many cooks and guests. It includes a large island, 2 sinks, high end appliances including Wolf ovens, Wolf range, a Sub-Zero refrigerator and Sub-Zero freezer covered in appliance panels made beautifully by Mouser Custom Cabinetry to match cabinet door fronts. Carrara subway tiles and black leathered granite are a great combination for this simple shaker style kitchen. Visit Heartwood to see high end custom kitchen cabinetry in the Boston area. Photo credit: Eric Roth Photography.
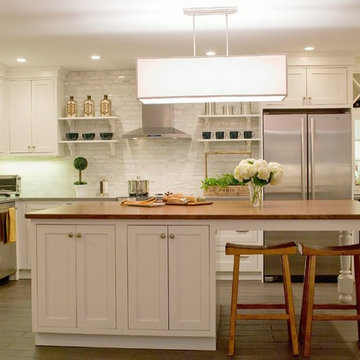
Initially the kitchen was divinded into two rooms, a dark, dated galley kitchen and unused dining space. The young, modern professional who lifed here found she rarely used either room. The style was undeserving of the South End updated buildsing. By removing the wall down the middles nad opening the area up to the living room we created and open entertaining space where the client can sit for dinner with friend or work on her laptop while dinners is in the stove. The style is a beautiful mix of classical elements with a modern touch.
Interior selections Persephone Irine Design
Photography by Sarah Bettencourt
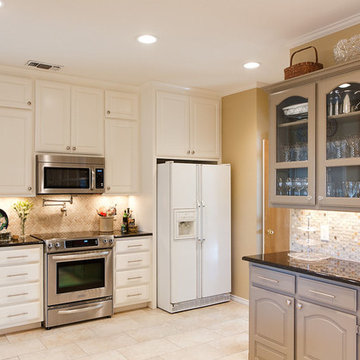
This client not only needed a more contemporary look and feel, she needed a more efficient kitchen design with cabinets configured for her needs.
The island was an unnecessary barrier, too small to be useful, so we removed it to open up the space. We were able to open the space even more by relocating the sink to be in front of the window.
We used the existing hutch cabinets, but painted them a different color to brighten the room. By using two different backsplash materials we were able to make the hutch area stand out.
We removed the wall pantry and built pantry cabinets so she would have easy access to the food while cooking. We made things even more efficient by adding a pot-filler above the range so she could easily fill pots with water directly on the stove. Relocating the fridge in the corner allowed us to add balance to the room.
The black Cambrian Quartz countertop provides a nice contrast to the white cabinets. To add an interesting touch to the room we varied the cabinet hardware.
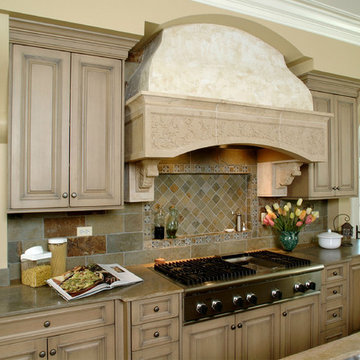
A custom, built-on-site oven hood above a tile spice shelf built into the backsplash.
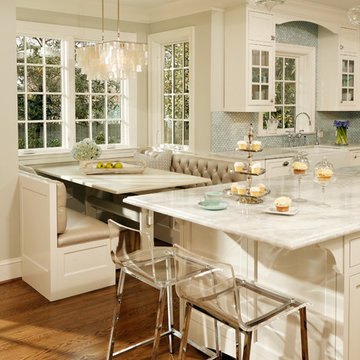
This whole house renovation done by Harry Braswell Inc. used Virginia Kitchen's design services (Erin Hoopes) and materials for the bathrooms, laundry and kitchens. The custom millwork was done to replicate the look of the cabinetry in the open concept family room. This completely custom renovation was eco-friend and is obtaining leed certification.
Photo's courtesy Greg Hadley
Construction: Harry Braswell Inc.
Kitchen Design: Erin Hoopes under Virginia Kitchens
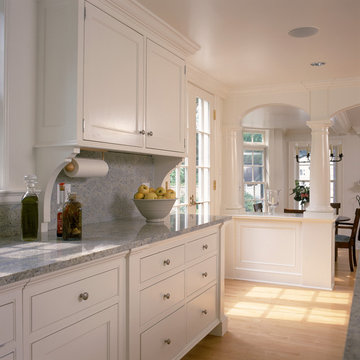
this kitchen was custom built to our design by Shaw Builders who was also the GC. Photos are by Nancy Hill.
Traditional Beige Kitchen Design Ideas
6
