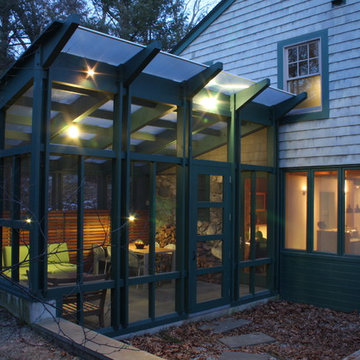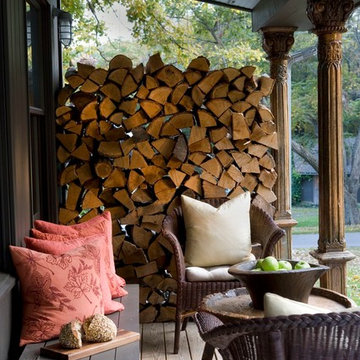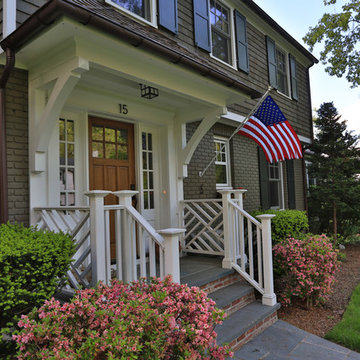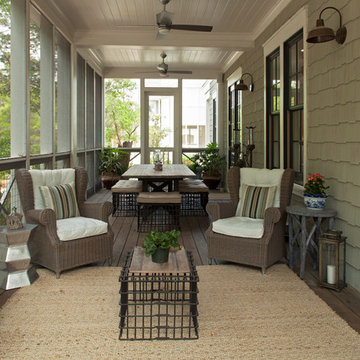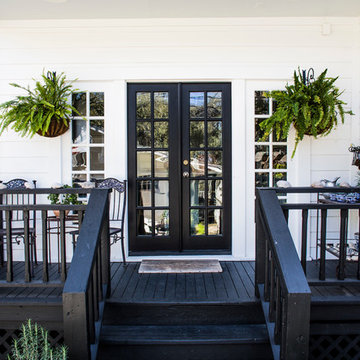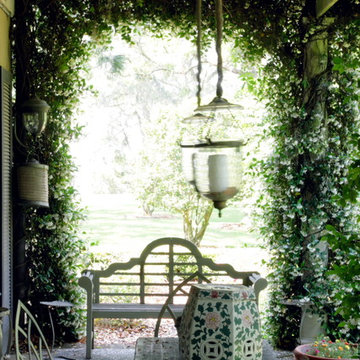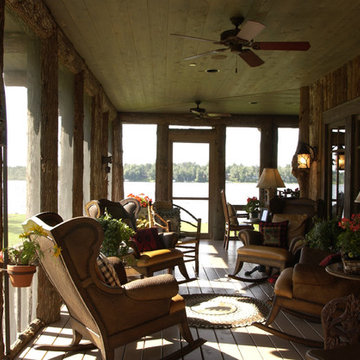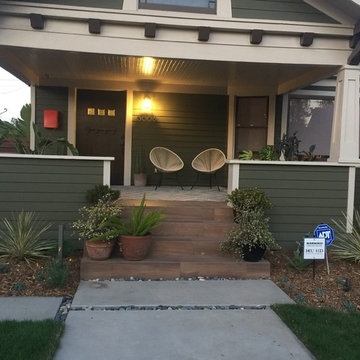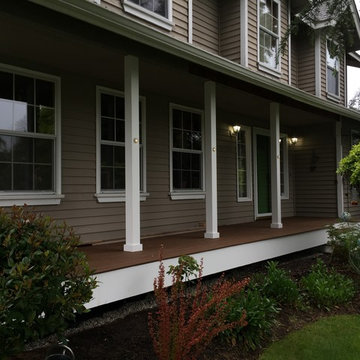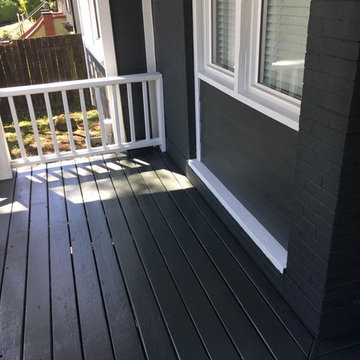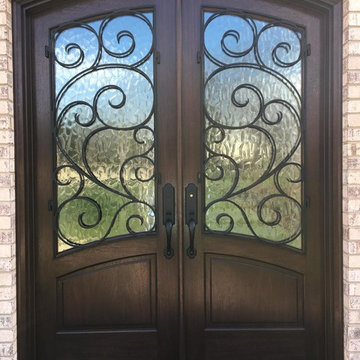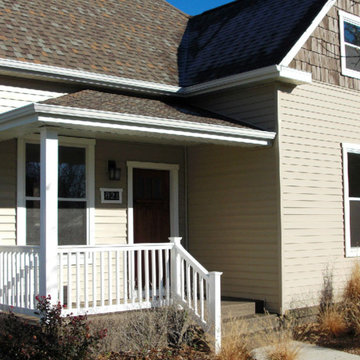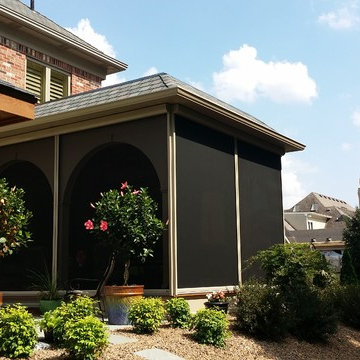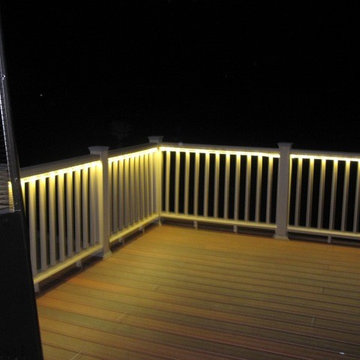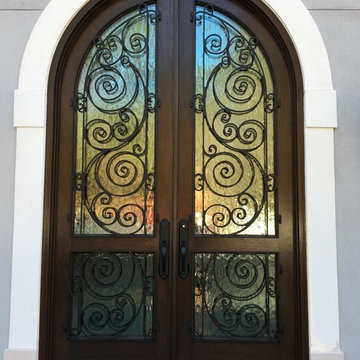Traditional Black Verandah Design Ideas
Refine by:
Budget
Sort by:Popular Today
1 - 20 of 3,735 photos
Item 1 of 3

This timber column porch replaced a small portico. It features a 7.5' x 24' premium quality pressure treated porch floor. Porch beam wraps, fascia, trim are all cedar. A shed-style, standing seam metal roof is featured in a burnished slate color. The porch also includes a ceiling fan and recessed lighting.
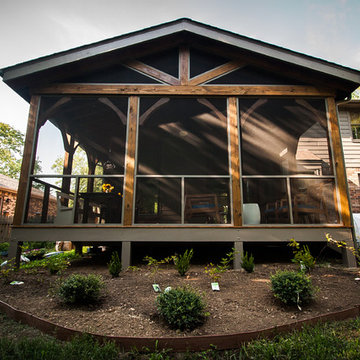
We created a new outdoor living space for this family in Franklin. It is used as an extension of their living room. Designed and built by Building Company Number 7, INC. Photo Credit - Jonathon Nichols
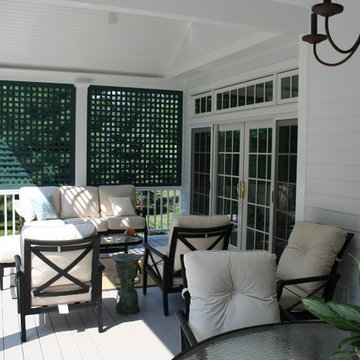
This is a covered porch addition done in a classic cottage style, with beadboard details and lattice work.
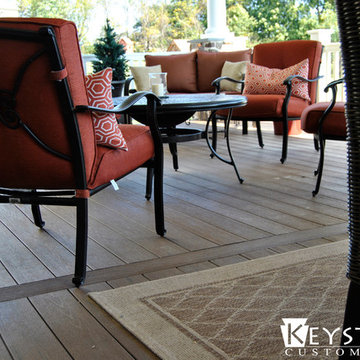
This Outstanding Porch Project was completed in Downingtown, PA. It was built with TimberTech Brown Oak Evolutions Decking and White Vinyl Railing with Square White Balusters. This Porch Features Stone columns, a Stone Wall, and a Custom Built Open Porch. The Porch was designed with a Hip Style Roof and the interior is a Cathedral Style Ceiling Fished with White Vinyl. A Electrical Package was installed including, lights, ceiling fans, surround sound, and more. The Homeowner was thrilled with the outcome. This Space is ready to host any kind of party.
Photography By: Keystone Custom Decks
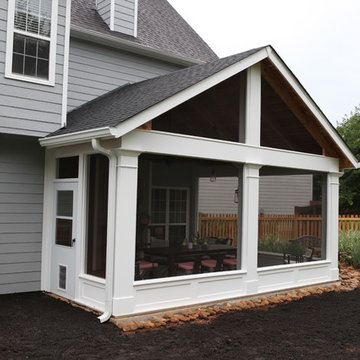
Gable roof screened porch on stamped concrete slab with architectural columns and solid kneewall.
Traditional Black Verandah Design Ideas
1
