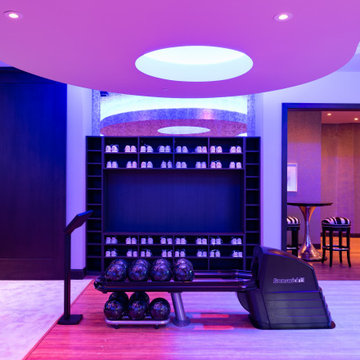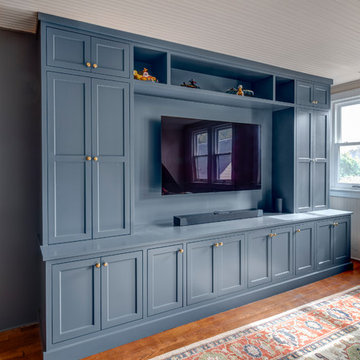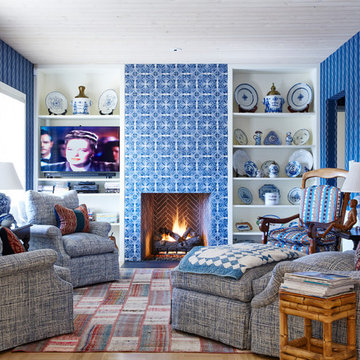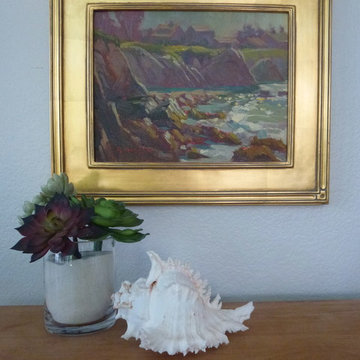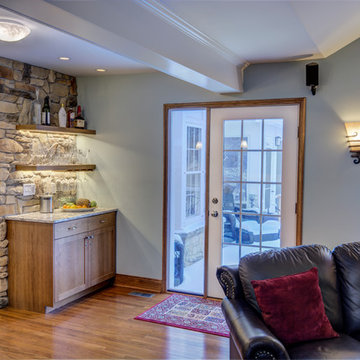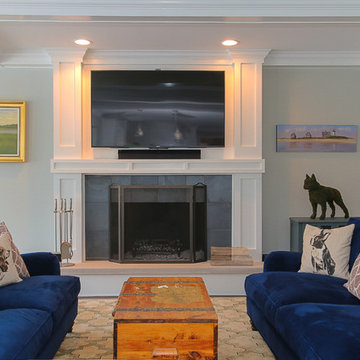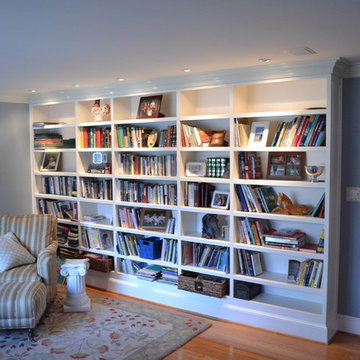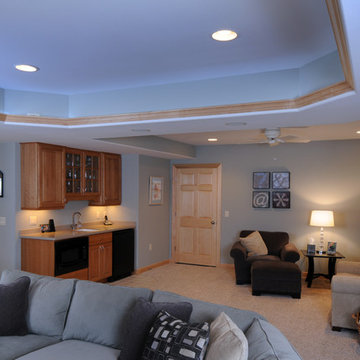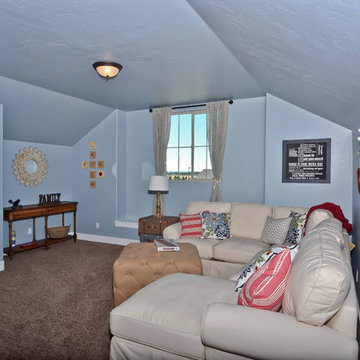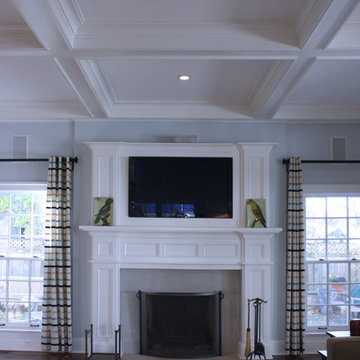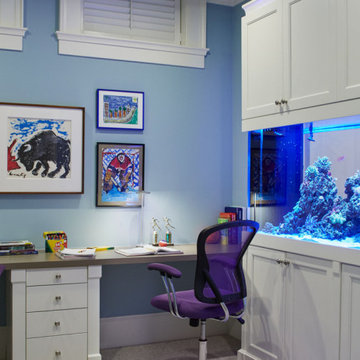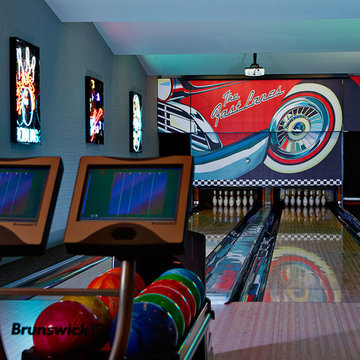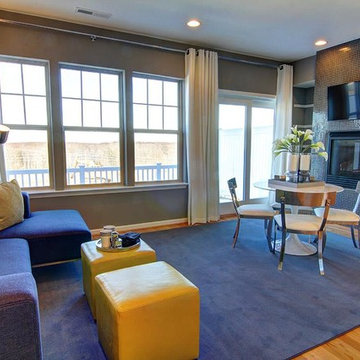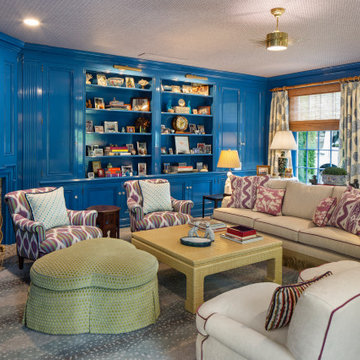Traditional Blue Family Room Design Photos
Refine by:
Budget
Sort by:Popular Today
141 - 160 of 709 photos
Item 1 of 3
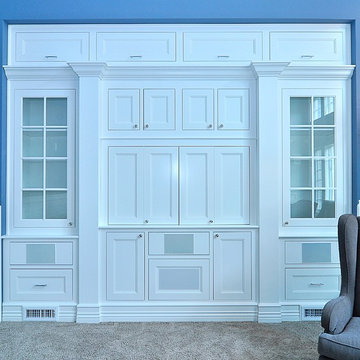
The built-in entertainment center was custom designed to match the cabinetry and architectural millwork throughout the house while concealing the large flat panel television, surround sound speakers and subwoofer and other audio-visual equipment.
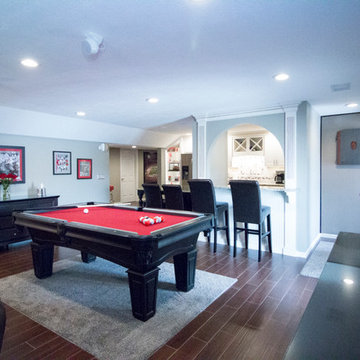
Design and installation by Mauk Cabinets by design in Tipp City, OH. Designer: Aaron Mauk.
Photographer: Shelley Schilperoot
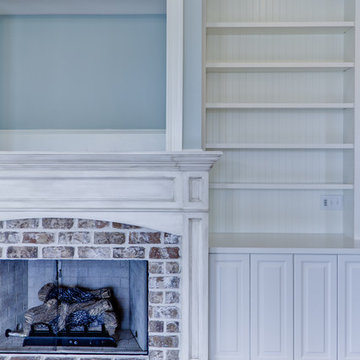
Brian Fancher - Photography
Allison Ramsey Architects,
Susan Allen - Wall Candy, inc
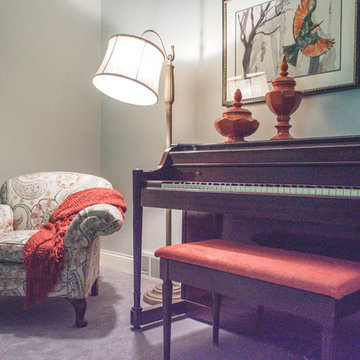
Adding Textures
We positioned the homeowner’s antique table behind the sectional for art projects and crafts. The homeowner’s rattan chairs add texture. The lamps – one with burlap shade and one with large glass base – bring in natural elements.The linen drapery panels frame the large window covered in a soft fabric shade. The antique sewing machine is the perfect size for the corner. The homeowner’s unique pottery and colorful artwork complete the vignette.
Piano Nook
The wall opposite the window is home for the family’s piano. We continued with our accents colors with the accessories, artwork, and textiles. The armed floor lamp is perfect for the low club chair we reupholstered in this fabulous paisley fabric. The black armoire houses toys, blankets and extra linens. The colorful artwork and small chair finish off the corner. The gray carpet with a subtle pattern is soft underfoot and the perfect backdrop for all of the pops of color dispersed through the large space. This Frankfort Home: Basement Family Room is a light airy space with pops of wonderful oranges and dark teals and proves that the basement does not have to be a dungeon or graveyard for your leftover furniture.
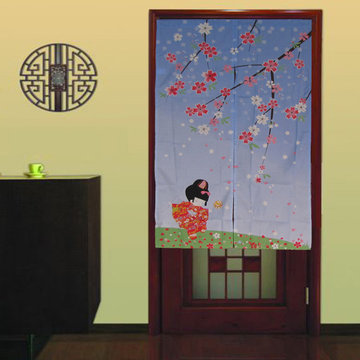
Featuring colorful Cherry Blossoms in full bloom, this exquisite tapestry adds style and elegance to any doorway it adorns. Hang this noren in your house and each time you pass through it you will be transported to the land of enigmatic culture and beauty. Which is suitable for Home, Office, restaurant , Dinning Area , Windows , Kitchen , Toilet , Bathroom , Bedroom , compound area and etc. Enjoy Japanese feeling.
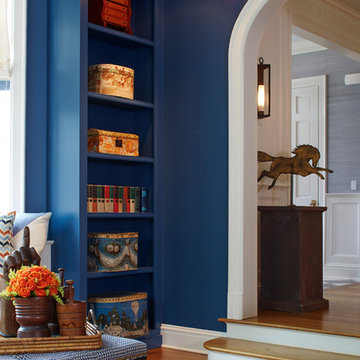
Designed by Design Logic Limited, Inc. (Barbara Goldfarb, ASID Allied) -------- Photographed by Phillip Ennis
Traditional Blue Family Room Design Photos
8
