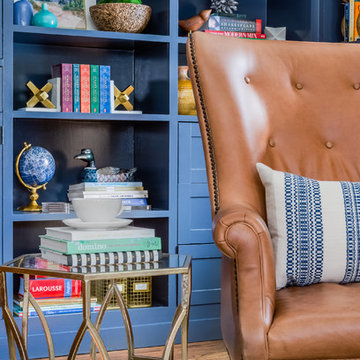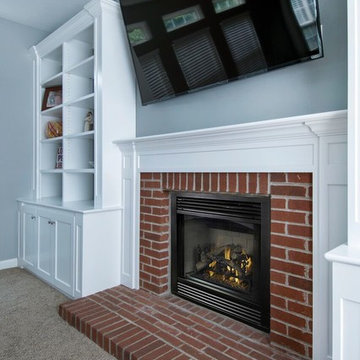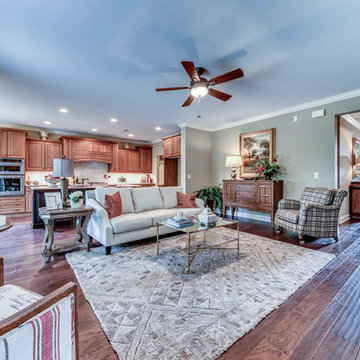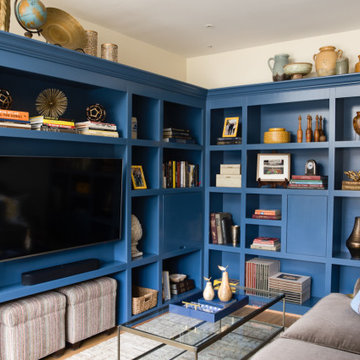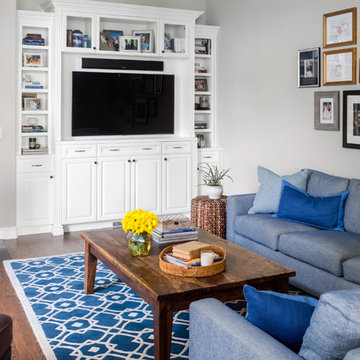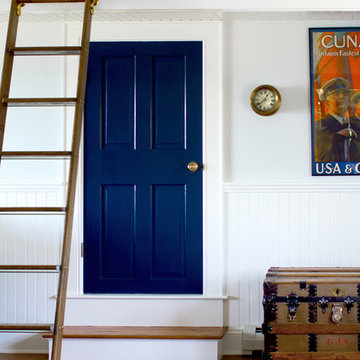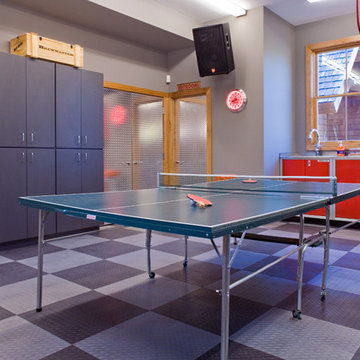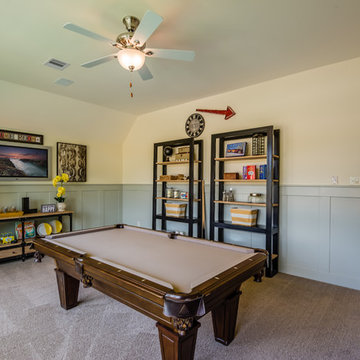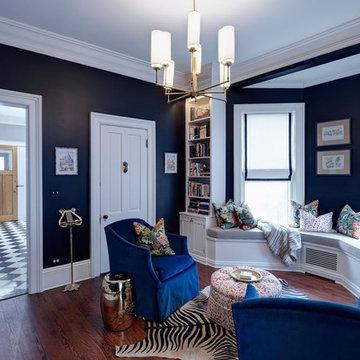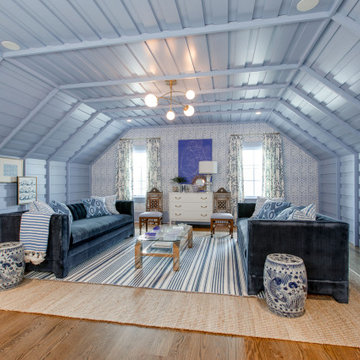Traditional Blue Family Room Design Photos
Sort by:Popular Today
41 - 60 of 709 photos
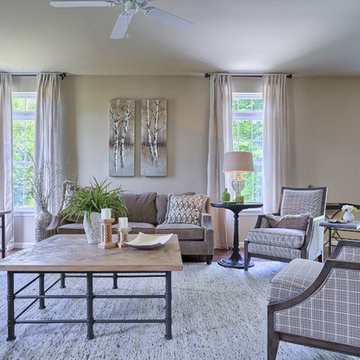
This ‘Best of Show’ award winning home is hard to forget…! A neutral palate that’s interesting and pleasing to the eye. It mixes a traditional plaid pattern with an industrial chic coffee table and the wispy fabrics covering the windows.
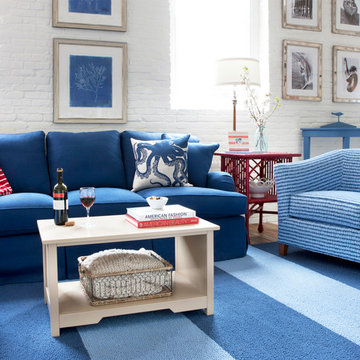
Lena resonates like a classic. Her tight back doesn't require any pillow striaghtening before the guests arrive (no fuss, no fluff). Simple, single button-tufted throw pillows add a touch of whimsy. Lena's elegantly exposed wooden-bead trim is available in four finishes.
Overall Dimensions:
84"W x 38"D x 38"H
Inside Dimensions:
70"W x 22"D
Seat Height: 21.5"H
Arm Height: 26"H
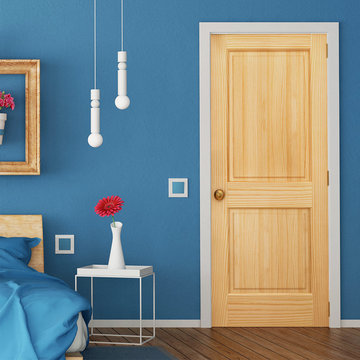
Add the natural beauty and warmth of wood to your home with our solid Pine Colonial style interior Doors. The two double hip panel design is a clean traditional style that will complement any decor. The doors are heavy duty and durable, made with a solid wood core and a vertical grain Pine veneer face that stains and finishes beautifully. Our Colonial doors are unfinished and can be painted to match your decor. The doors are constructed from wood from environmentally-friendly, sustainable yield forests.
Solid wood core interior door, 1-3/8 in. thick
Suitable for staining or painting.
Doors are full and square.
Environmentally friendly - FSC certified
5 Year limited warranty
Hardware not included
Hardware not included
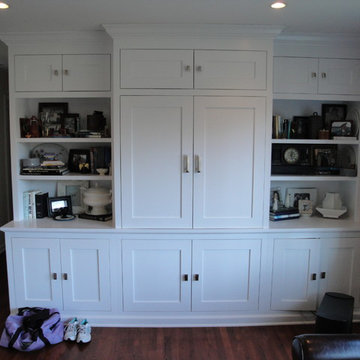
Family Room wall unit to house Tv, media equipment and storage. Open shelves for display. Hand brushed pain to match moldings in the room.
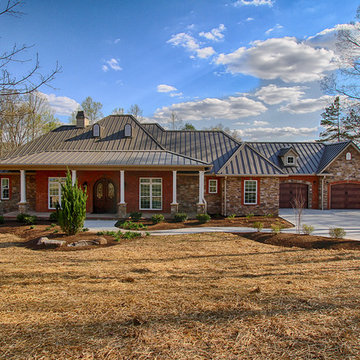
Bruce McCamish, photographer, Lisa M. Cline of L M Cline's LLC designer; Ronnie Carter of Carter Construction builder
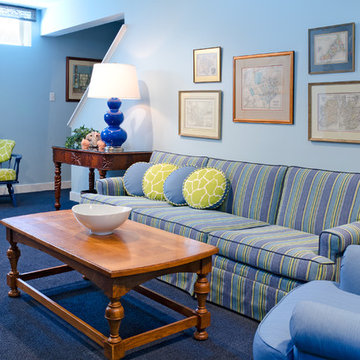
The fabrics are all child and slob friendly--scrubbable, washable and stain resistant. Photos by John Magor Photography.
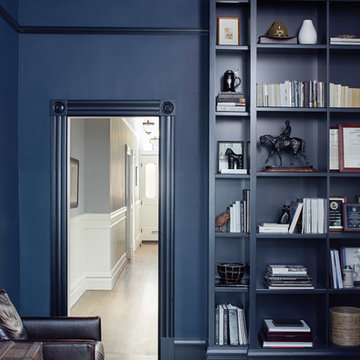
Karin Payson Architecture + Design
Edgewood Builders Inc.
R. Brad Knipstein Photography
Traditional Blue Family Room Design Photos
3


