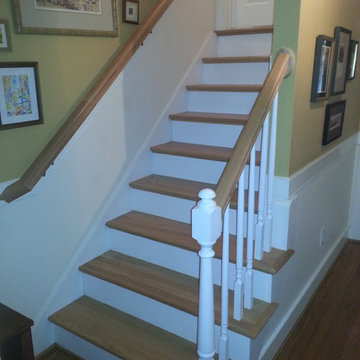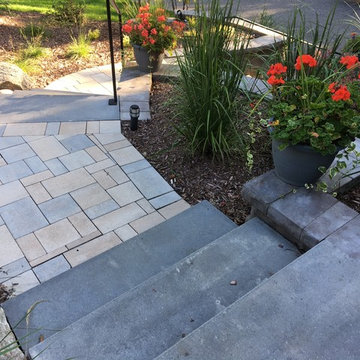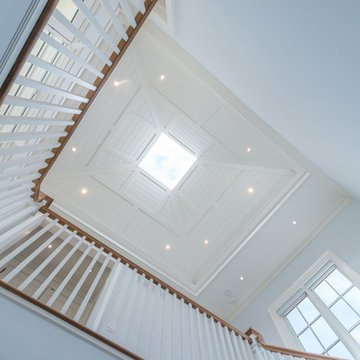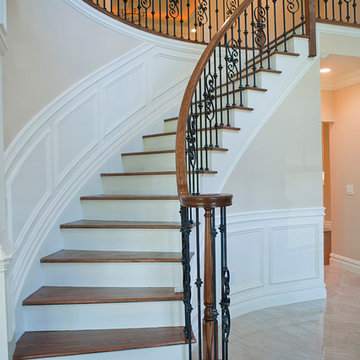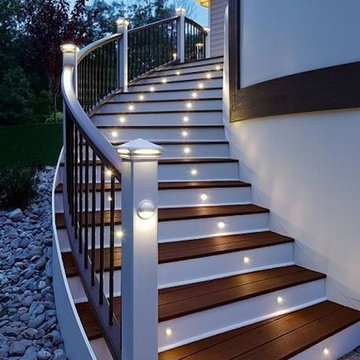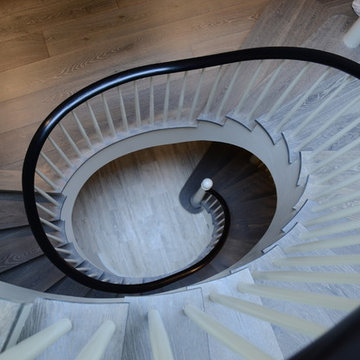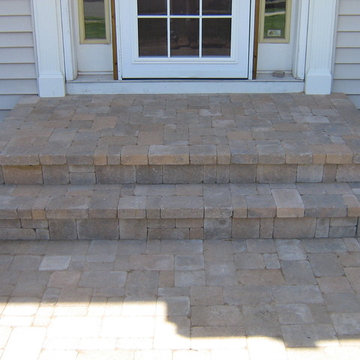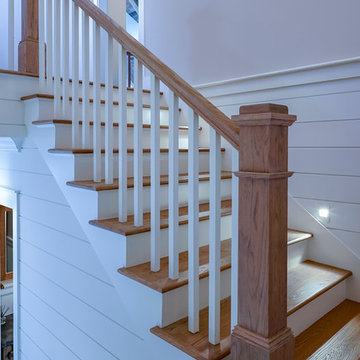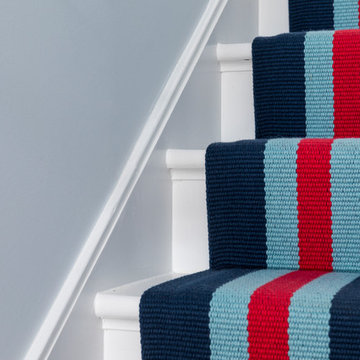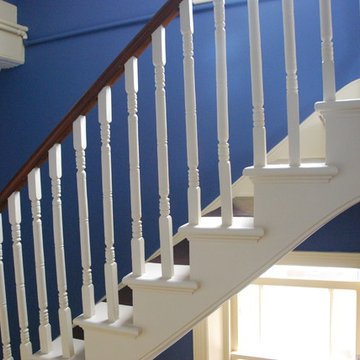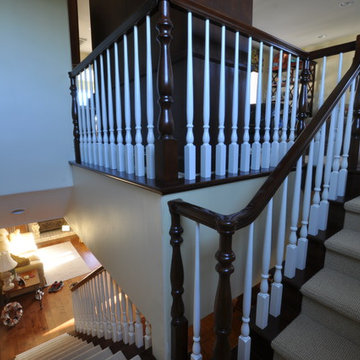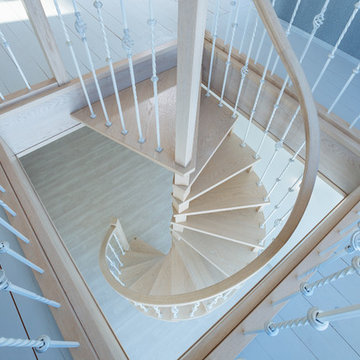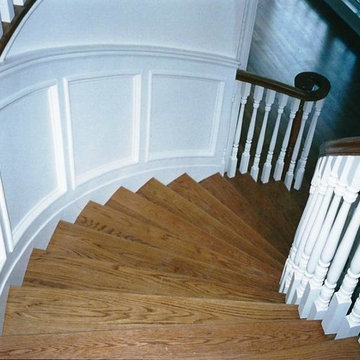Traditional Blue Staircase Design Ideas
Refine by:
Budget
Sort by:Popular Today
121 - 140 of 556 photos
Item 1 of 3
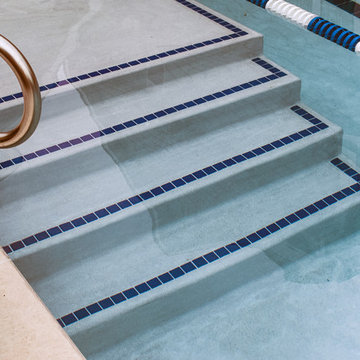
Request Free Quote
This residential recreational lap pool in Naperville, IL measures 15'0" x 43'0". With a water depth of 3'6" to 5'0", it is perfect for lap swimming and flip turns. The sunshelf measures 6'0" x 16'0", and is equipped with bubbler jets. The entire pool is covered by an automatic pool safety cover. Photos by Larry Huene
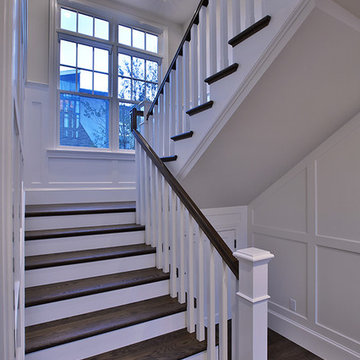
Nautical inspired beach house
New custom home located at 801 Hermosa Avenue in Hermosa Beach, Ca.
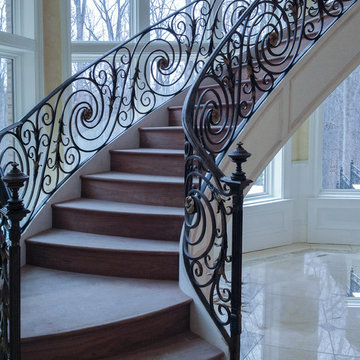
Century Stair Company managed to exceed the engineers and architects' expectations with this stunning curved staircase. Our skilled team was in charge of this masterpiece concept, design, and building; handrail system, stringers and walnut treads/risers were manufactured with the same level of precision applied by fine furniture artists.
Copyright © 2016 Century Stair Company All Rights Reserved
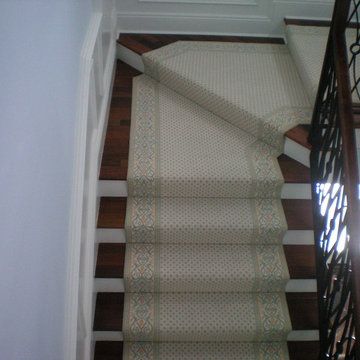
Custom runner made from 100% wool Wilton field and border. Border is hand sewn to border. Notice the custom shape that follows the contours of the staircase.
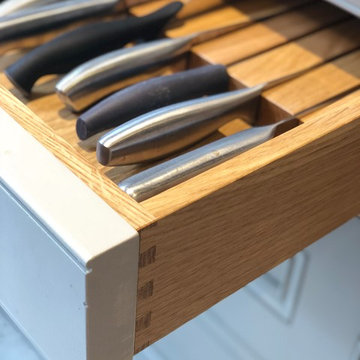
Here we have a stylish two tone hand painted traditional kitchen, the choice of colours are excellent for contrast with the light grey units and matt black island. For adding to the depth the heavily veined grey and black splash back creates a nice abstract feel which does compliment to the traditional theme. The style of the doors, cornice and mantle over the hob also runs well the theme with the edging in the wood and additions or corbels.
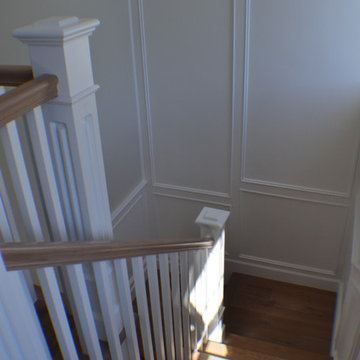
This staircase asks to be used and leads form one comfort area to another. This remodeled staircase included installation of wooden tread, white wainscoting and wooden railings.
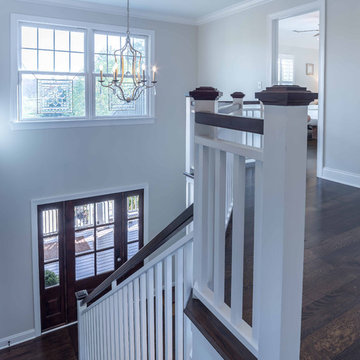
This 1990s brick home had decent square footage and a massive front yard, but no way to enjoy it. Each room needed an update, so the entire house was renovated and remodeled, and an addition was put on over the existing garage to create a symmetrical front. The old brown brick was painted a distressed white.
The 500sf 2nd floor addition includes 2 new bedrooms for their teen children, and the 12'x30' front porch lanai with standing seam metal roof is a nod to the homeowners' love for the Islands. Each room is beautifully appointed with large windows, wood floors, white walls, white bead board ceilings, glass doors and knobs, and interior wood details reminiscent of Hawaiian plantation architecture.
The kitchen was remodeled to increase width and flow, and a new laundry / mudroom was added in the back of the existing garage. The master bath was completely remodeled. Every room is filled with books, and shelves, many made by the homeowner.
Project photography by Kmiecik Imagery.
Traditional Blue Staircase Design Ideas
7
