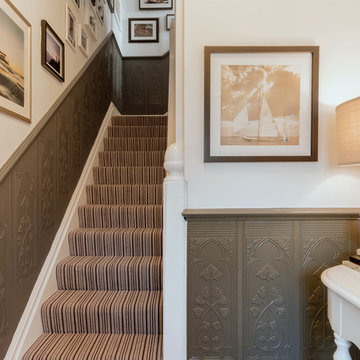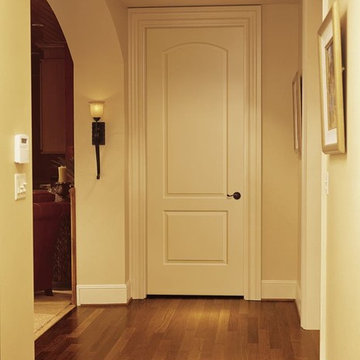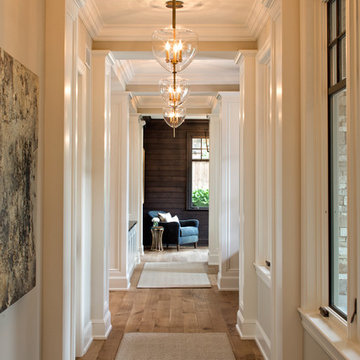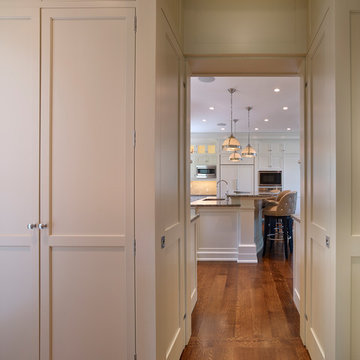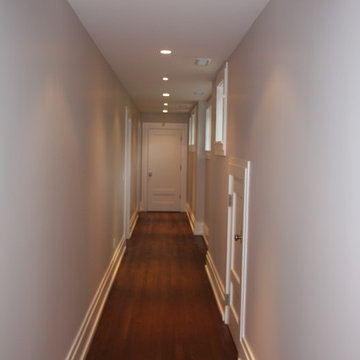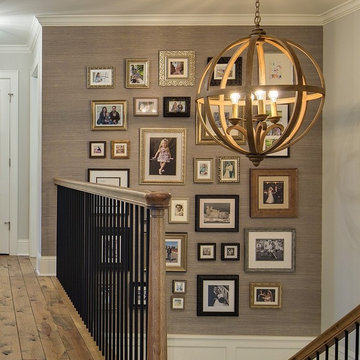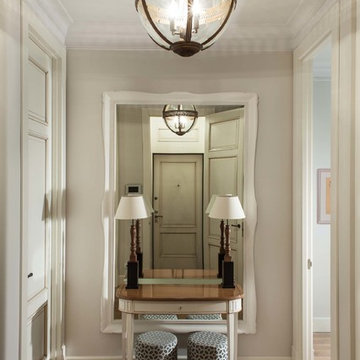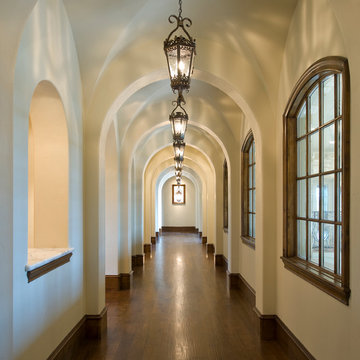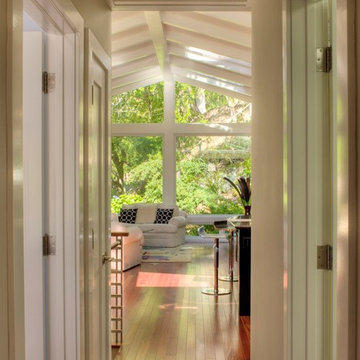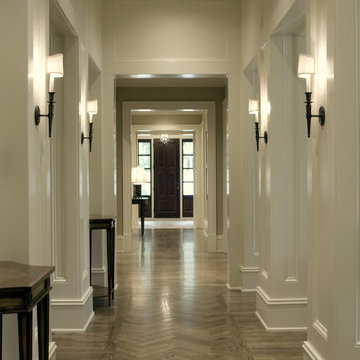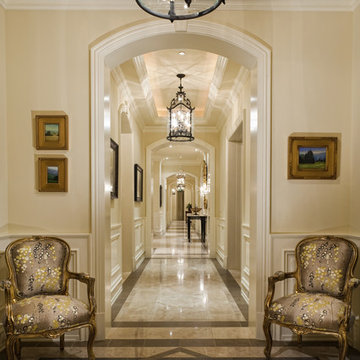Traditional Brown Hallway Design Ideas
The design for this lovely Somerset home blends both classic and contemporary themes. The entrance hall is a welcoming space and is softened by the John Cullen Lighting system, which creates a soft glow of ambient light. The drawing room walls are rendered with ebony and ivory polished plaster, and teamed with wool and cashmere soft furnishings, creating a strong graphic design style.
Dramatic floor uplighters highlight the Philippe Starck mirror, and the Barbara Barry cross-back dining chairs, create an intimate and glamorous dining room.
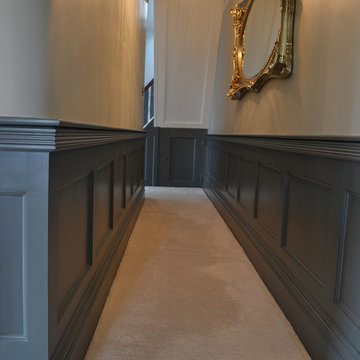
Wood panelled hallway, stairs and landing over three floors in a period property in Swinton, Manchester. Understairs storage cupboards and bespoke hallway console. Painted in farrow and ball colours
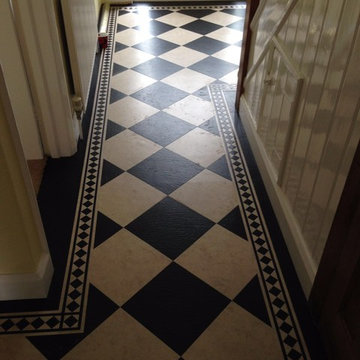
Would you like this flooring? Visit our website for more information http://www.123floor.co.uk
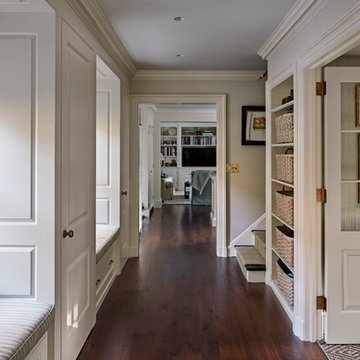
Robert Benson For Charles Hilton Architects
From grand estates, to exquisite country homes, to whole house renovations, the quality and attention to detail of a "Significant Homes" custom home is immediately apparent. Full time on-site supervision, a dedicated office staff and hand picked professional craftsmen are the team that take you from groundbreaking to occupancy. Every "Significant Homes" project represents 45 years of luxury homebuilding experience, and a commitment to quality widely recognized by architects, the press and, most of all....thoroughly satisfied homeowners. Our projects have been published in Architectural Digest 6 times along with many other publications and books. Though the lion share of our work has been in Fairfield and Westchester counties, we have built homes in Palm Beach, Aspen, Maine, Nantucket and Long Island.
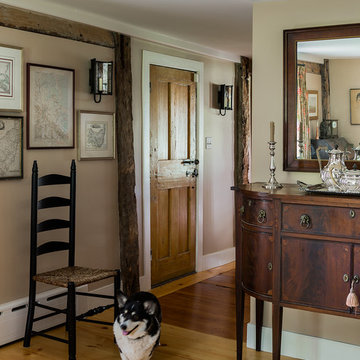
This formal traditional dining room contains a curated collection of the family's treasured antiques. Pieces of the house's original first period rough wood framing are intentionally left visible, highlighting the home's long history.
WKD’s experience in historic preservation and antique curation restored this gentleman’s farm into a casual, comfortable, livable home for the next chapter in this couple’s lives.
The project included a new family entrance and mud room, new powder room, and opening up some of the rooms for better circulation. While WKD curated the client’s existing collection of art and antiques, refurbishing where necessary, new furnishings were also added to give the home a new lease on life.
Working with older homes, and historic homes, is one of Wilson Kelsey Design’s specialties.
This project was featured on the cover of Design New England's September/October 2013 issue. Read the full article at: http://wilsonkelseydesign.com/wp-content/uploads/2014/12/Heritage-Restored1.pdf
It was also featured in the Sept. issue of Old House Journal, 2016 - article is at http://wilsonkelseydesign.com/wp-content/uploads/2016/08/2016-09-OHJ.pdf
Photo by Michael Lee
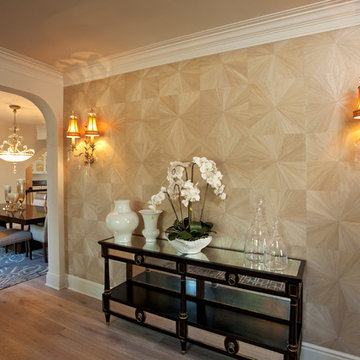
This hallways utilizes a unique wall covering to add a little excitement to an otherwise uninteresting part of the home.
Architect: Rauscher & Associates
Builder: Homes by Tradition
For product information please contact Homes by Tradition.
www.homesbytradition.com 952-322-8700
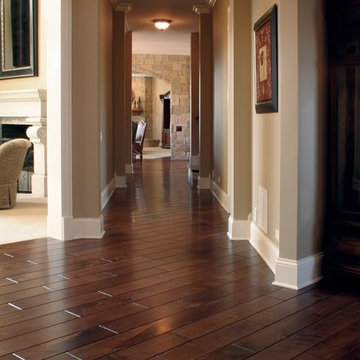
Tuscany™ Collection 6" wide plank Black Walnut hardwood floor, smooth face, hand beveled,stained in custom color, site finished with Synteco 35 (Satin)
Private Residence, Lake Barrington, Illinois
This Home was featured in the 2005 Chicago Luxury Home Tour
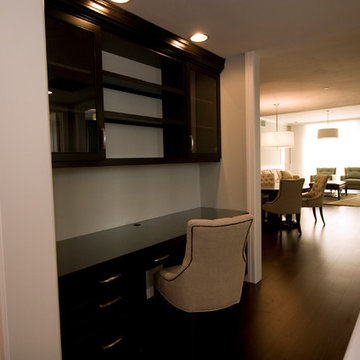
This condominium was a plain white box when the owner purchased it.
2400 sq ft condominium
Spectacular views of the Intercoastal Waterway
All new finishes including:
3 new bathrooms
New kitchen
New moldings and millwork
J S Perry & Co.
Traditional Brown Hallway Design Ideas
2
