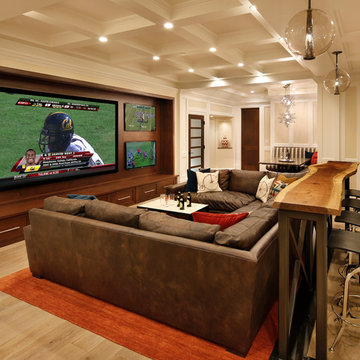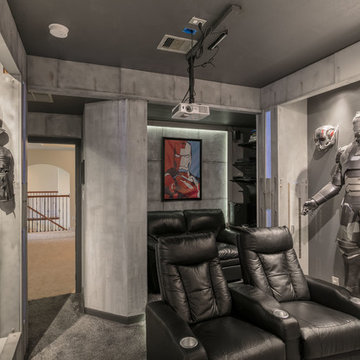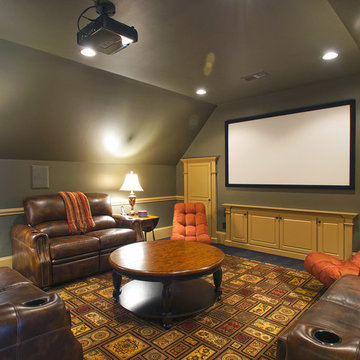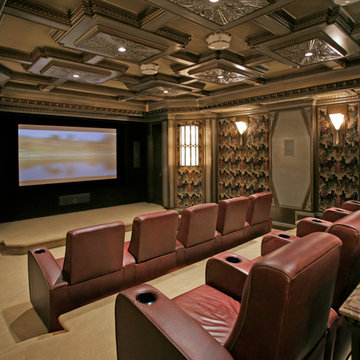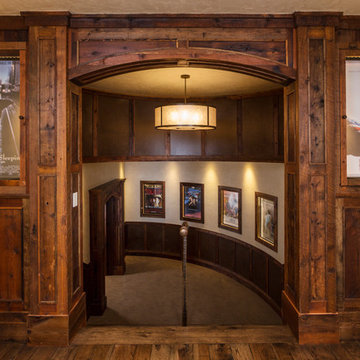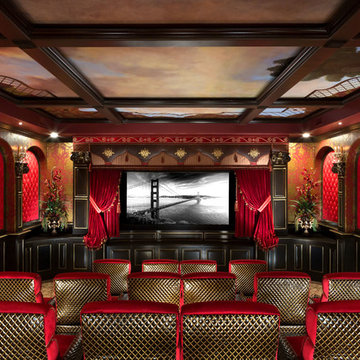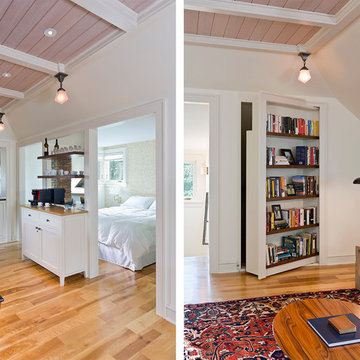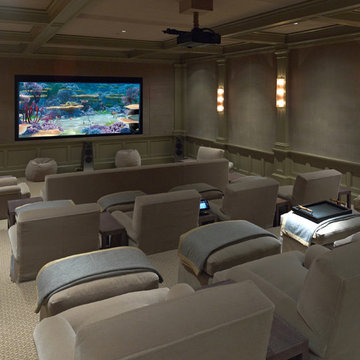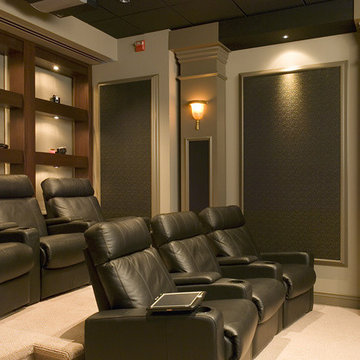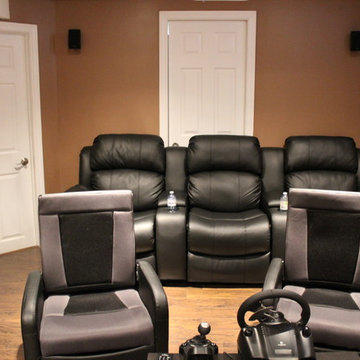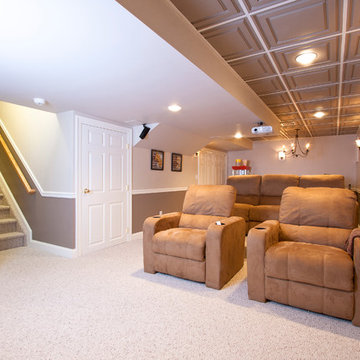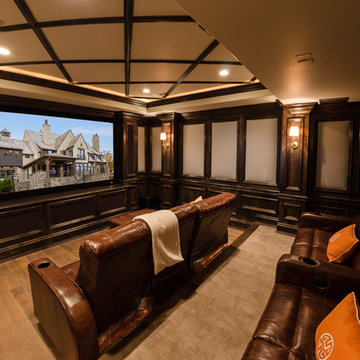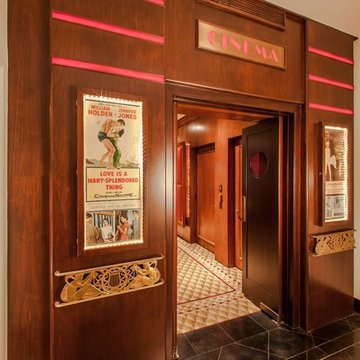Traditional Brown Home Theatre Design Photos
Refine by:
Budget
Sort by:Popular Today
1 - 20 of 4,854 photos
Item 1 of 3
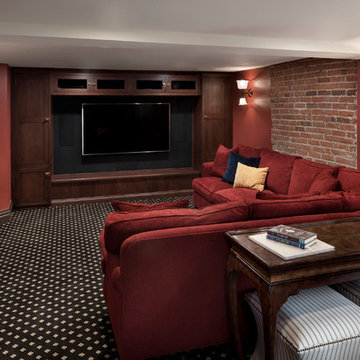
An exposed brick wall and cozy sectional make this the perfect place to entertain or relax while watching a movie.
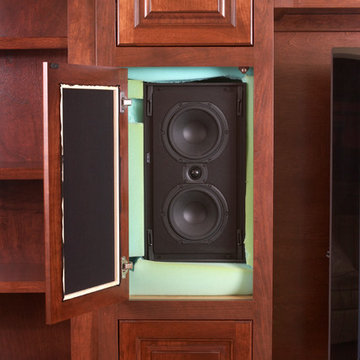
Preparing for the upcoming holiday parties, the client on this project engaged us late in the year, in hopes to have the TV in its proper placement for guests to admire. We finalized this design quickly, but efficiently, in order to meet the client's objectives. We agreed to build and install the base cabinets and TV cabinet before Christmas, then came back in January to finish the job. The client's TV was up and running for the holidays and we didn't have to rush the job and compromise its quality. Everybody wins
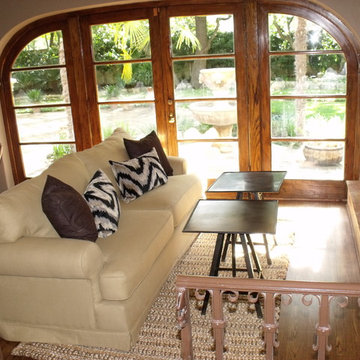
Restoration of media room after several months of leaking roof from the patio above.
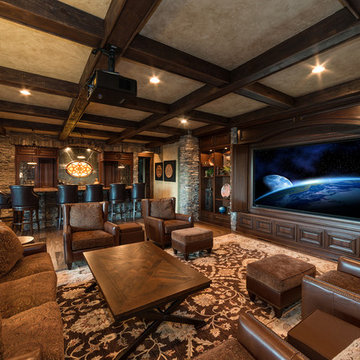
This media room has tri-folding doors beneath a paneled arched header to conceal the screen when not in use. Doors below the screen are on touch-catches for discreet equipment storage. The media center is flanked on both sides by open display cabinets. In the background to the left, you see the wet bar with custom leaded glass designs and a matching leaded glass interior door into the wine room - all by Banner's Cabinets.
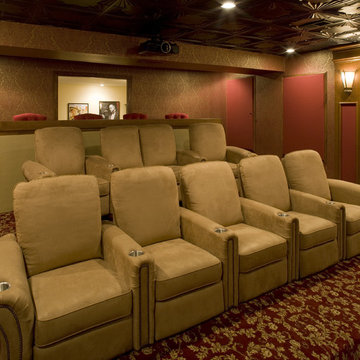
Elegant home theater designed to compliment the English pub decor in the rest of the basement. This project won a National award from NARI. Designed & fabricated in the In-House Cabinet shop of Media Rooms Inc.
Our goal was to not have any audio video components visible in the room. In addition to the audio and video system, we designed and fabricated (in-house) all of the interior elements including: acoustical wall panels, custom columns, wood millwork, proscenium (around the video screen) and custom counter in the rear of the theater room. We also installed a tin ceiling and supplied the carpet and chairs.
We located the audio video components in an in-wall closet and fabricated an acoustical panel door to hide the components from view. The left and right front speakers were built into the decorative columns behind the acoustically transparent fabric. The center channel and subwoofers were built into the proscenium directly behind and below the screen. The side speakers are placed in one of the side decorative columns and the rear speakers were placed in the ceiling. Decorative acoustic panels were placed throughout the room to match the aesthetic and add absorption. We installed wood trim around the panels to add to the elegance of the room.
Traditional Brown Home Theatre Design Photos
1

