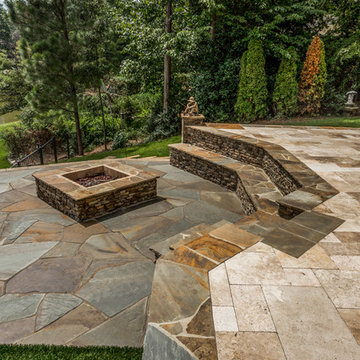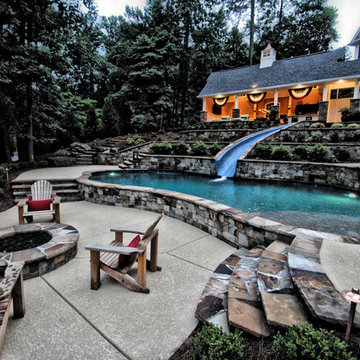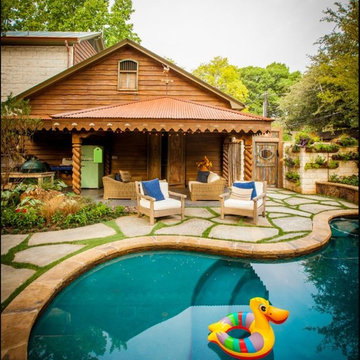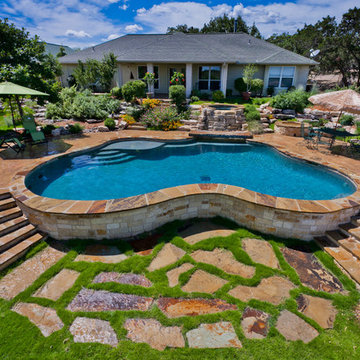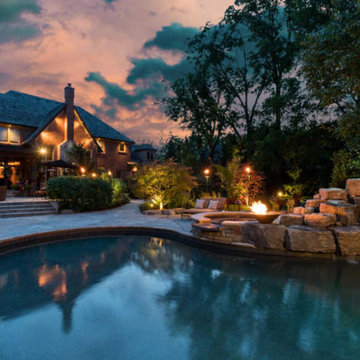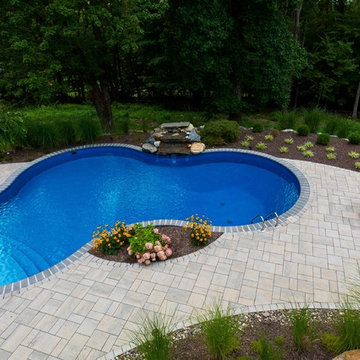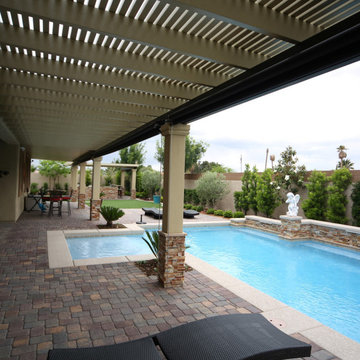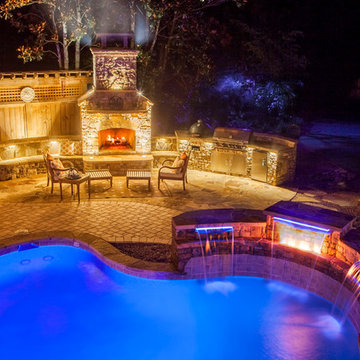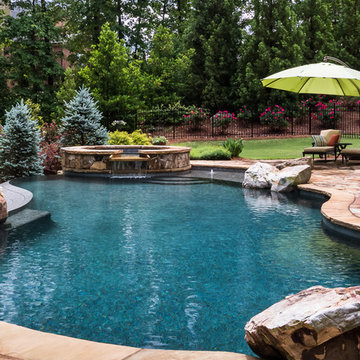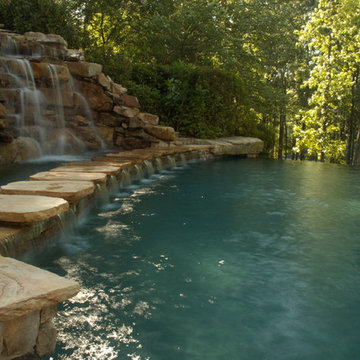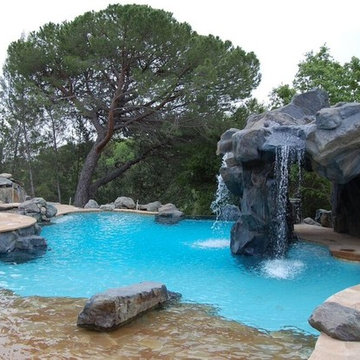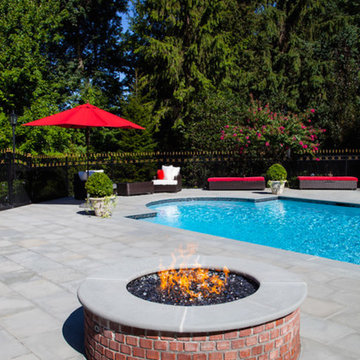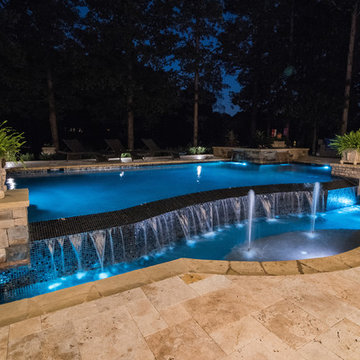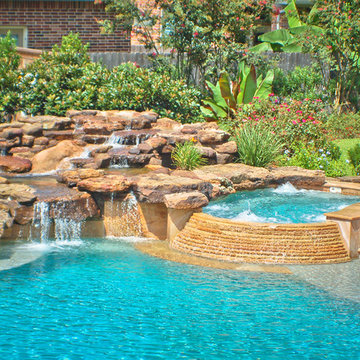Traditional Custom-shaped Pool Design Ideas
Refine by:
Budget
Sort by:Popular Today
121 - 140 of 10,485 photos
Item 1 of 3
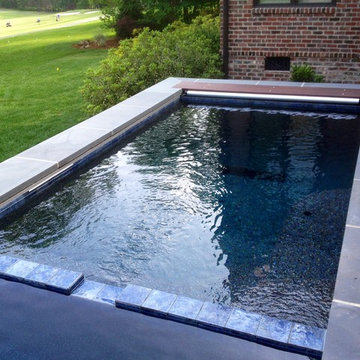
Midnight Blue Pebble Tec in the shade creates a blue lagoon look that is absolutely gorgeous.This splash pool/spa combo was a beautiful setting off the existing patio overlooking the golf course. This pool was designed by me but built by the company I worked for prior to starting Vue Custom Pools.
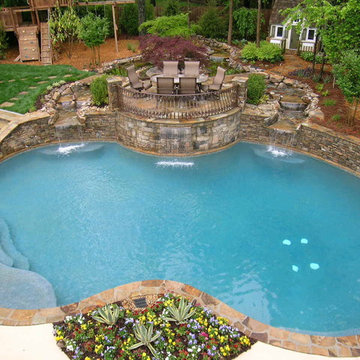
This was a complete front and back transformation. We took the dirt from the back yard and used it to level the front yard and made both more useable. The main feature was a large gunite swimming pool, with built in diving board. We also built in the client's trampoline as well and left room for their play set and play house. It was a kids paradise! The kool deck was nice and cool in the summer and allowed for barefoot basketball games. We designed and installed a large Cedar screened in porch with fireplace and grill. Just off the porch was a hot tub. We completed it with lush landscaping, irrigation and lighting. Mark Schisler, Legacy Landscapes, Inc.
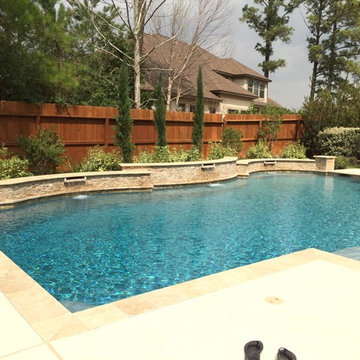
Geometric pool with curved raised beam wall and pool level spa. Material finishes include 2x4 splitface travertine in Noce, 3cm travertine coping in English Walnut, 1x2 travertine tile in Scabos, Wet Edge Satin Matrix pool interior in Antigua and Rock Salt finish decking with scored lines in Cocina.
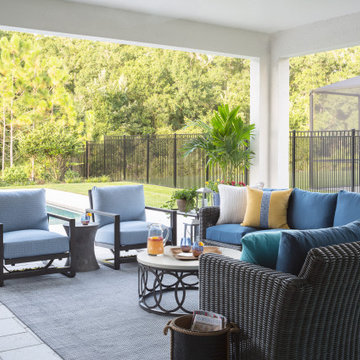
Located off the great room, we repeated the client's indoor color palette of navy, aqua, and yellow. A large all weather wicker sectional and a pair of spring chairs provide ample seating in the patio area. This seating area opens to a dining space all of which spill onto the pool deck.
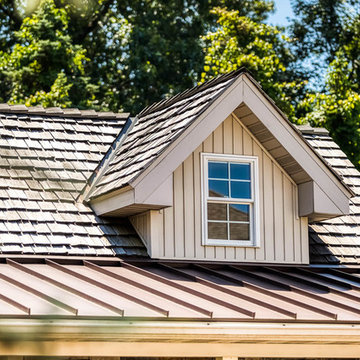
For this project, we were asked to create an outdoor living area around a newly-constructed pool.
We worked with the customer on the design, layout, and material selections. We constructed two decks: one with a vinyl pergola, and the other with a roof and screened-in porch. We installed Cambridge pavers around pool and walkways. We built custom seating walls and fire pit. Our team helped with selecting and installing planting beds and plants.
Closer to the pool we constructed a custom 16’x28’ pool house with a storage area, powder room, and finished entertaining area and loft area. The interior of finished area was lined with tongue-and-groove pine boards and custom trim. To complete the project, we installed aluminum fencing and designed and installed an outdoor kitchen. In the end, we helped this Berks County homeowner completely transform their backyard into a stunning outdoor living space.
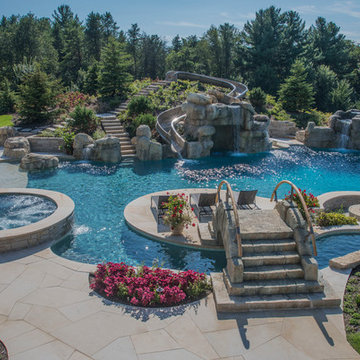
The backyard oasis has a cabana, stone pool deck, spa, bridge, pool island, waterfalls, pool slide, stone walls, and plantings. Photo taken by Platinum Pools
Traditional Custom-shaped Pool Design Ideas
7
