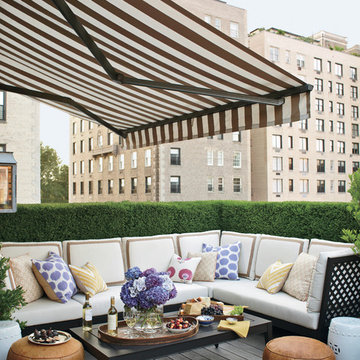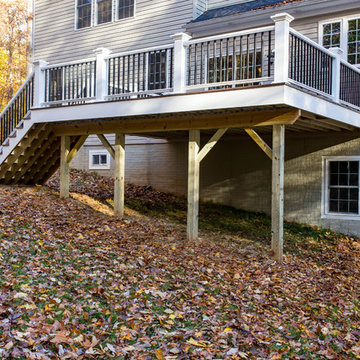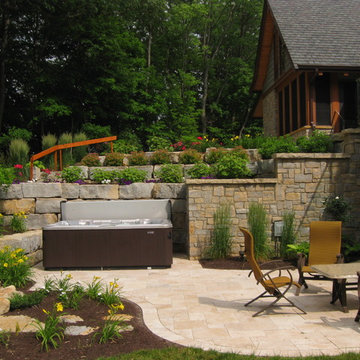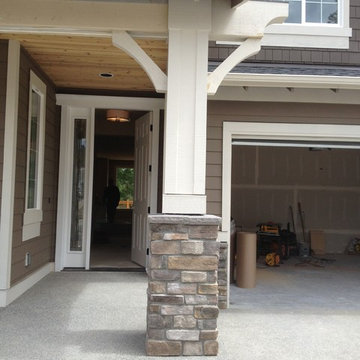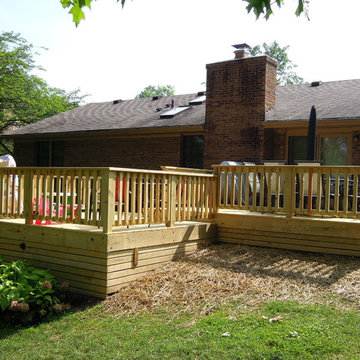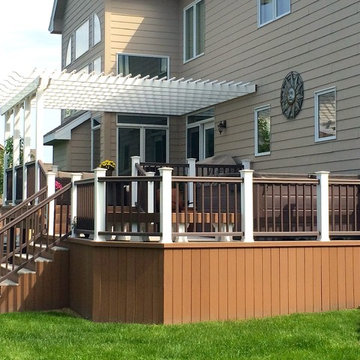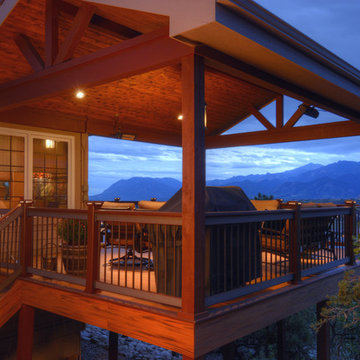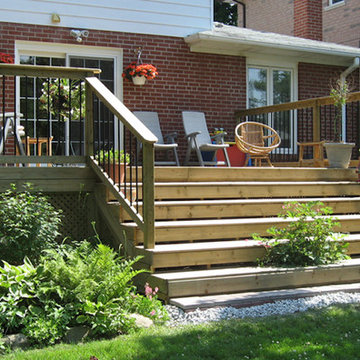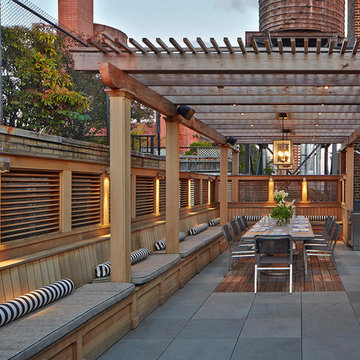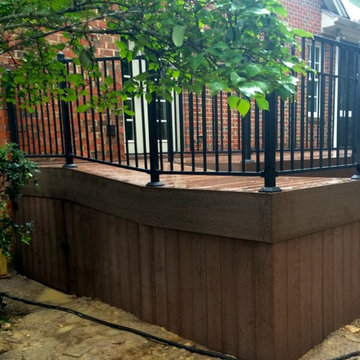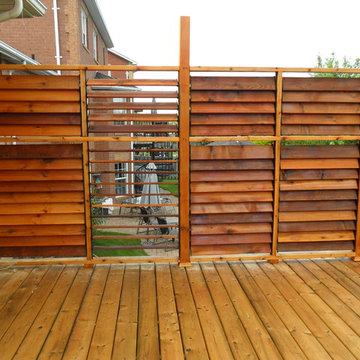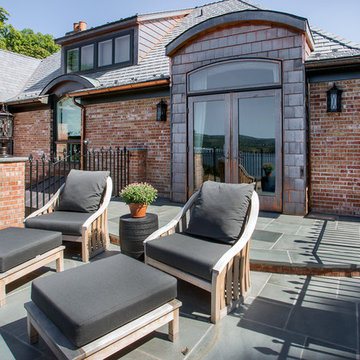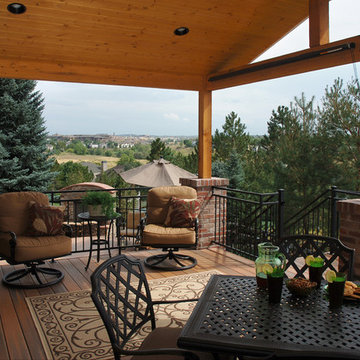Traditional Deck Design Ideas
Find the right local pro for your project
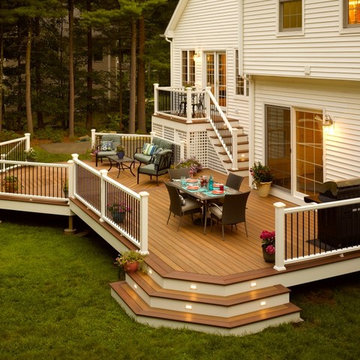
Fiberon composite decking in Horizon Ipe was selected as the main deck color, complemented by a darker Rosewood border. The home owner chose low-maintenance, white Horizon composite railing to replace their worn-out wood railing. Adding round, black metal balusters (and spacing them properly) enables a better view into the yard and eliminates the “prison bar” effect. Fiberon accent lights provide safety on the stairs, while post cap lighting all around adds awesome ambiance. Plus, Fiberon deck lighting is low-voltage, and uses energy-efficient LED bulbs that consume 1/12 the energy of traditional bulbs. The lights themselves are made from rust-free aluminum and powder-coated with a long-lasting finish that can withstand harsh climates.
Find a Fiberon retailer near you: https://www.fiberondecking.com/start-your-project/where-to-buy
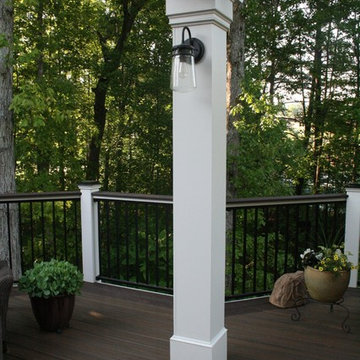
Wrapped columns for this pergola provide a smooth surface that will not require annual paint.
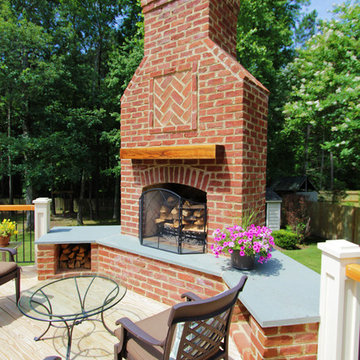
Brick fireplace with bluestone hearth and wood storage below. Custom cedar railing cap, custom aluminum rails and posts.
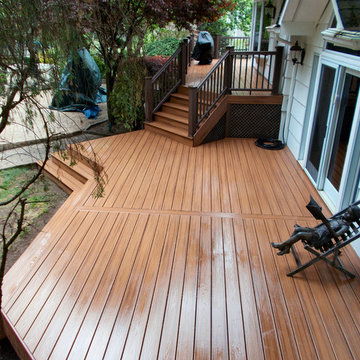
This low maintenance two level deck is located in Scotch Plains, NJ. The decking is Trex Transcends in their Tiki Torch color. The railing is TimberTech Traditional Walnut.
The lower deck features an open layout with angled stairs to the yard and pool patio. The upper deck features a grilling area and access to the side yard.
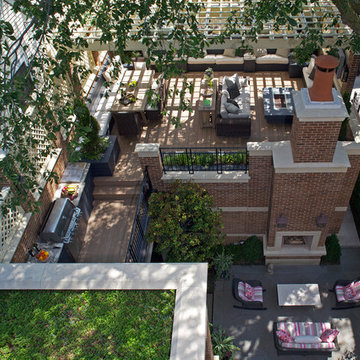
This brick and limestone, 6,000-square-foot residence exemplifies understated elegance. Located in the award-wining Blaine School District and within close proximity to the Southport Corridor, this is city living at its finest!
The foyer, with herringbone wood floors, leads to a dramatic, hand-milled oval staircase; an architectural element that allows sunlight to cascade down from skylights and to filter throughout the house. The floor plan has stately-proportioned rooms and includes formal Living and Dining Rooms; an expansive, eat-in, gourmet Kitchen/Great Room; four bedrooms on the second level with three additional bedrooms and a Family Room on the lower level; a Penthouse Playroom leading to a roof-top deck and green roof; and an attached, heated 3-car garage. Additional features include hardwood flooring throughout the main level and upper two floors; sophisticated architectural detailing throughout the house including coffered ceiling details, barrel and groin vaulted ceilings; painted, glazed and wood paneling; laundry rooms on the bedroom level and on the lower level; five fireplaces, including one outdoors; and HD Video, Audio and Surround Sound pre-wire distribution through the house and grounds. The home also features extensively landscaped exterior spaces, designed by Prassas Landscape Studio.
This home went under contract within 90 days during the Great Recession.
Featured in Chicago Magazine: http://goo.gl/Gl8lRm
Jim Yochum
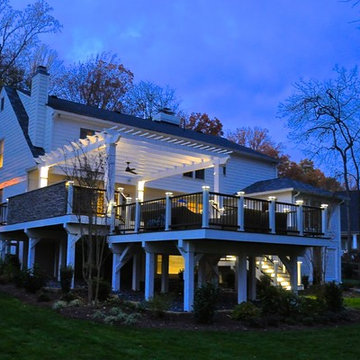
Ground view of deck. Outwardly visible structural elements are wrapped in pVC. Photo Credit: Johnna Harrison
Traditional Deck Design Ideas
7

