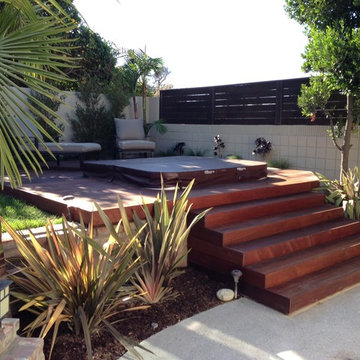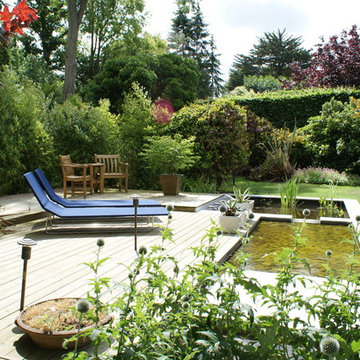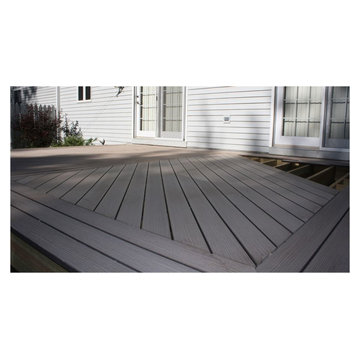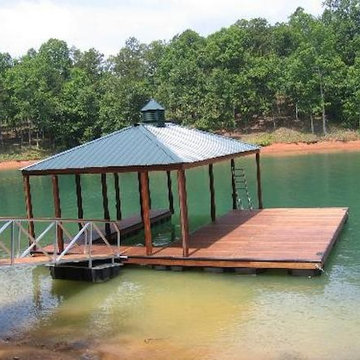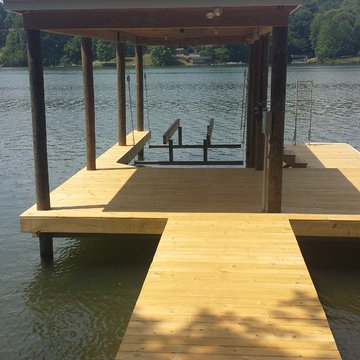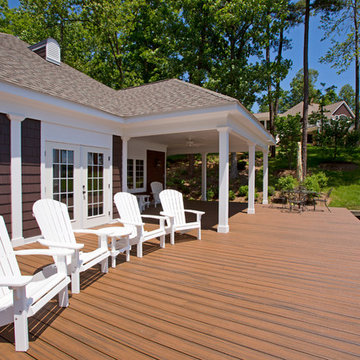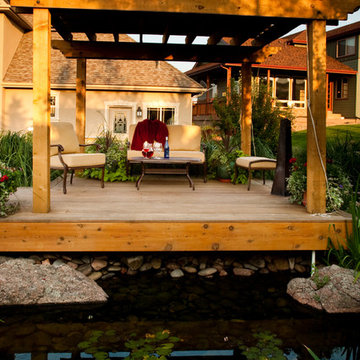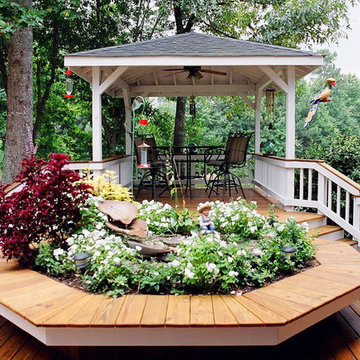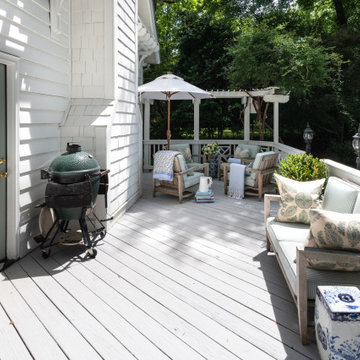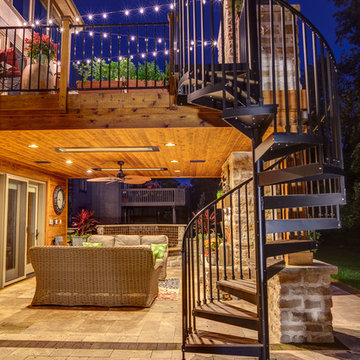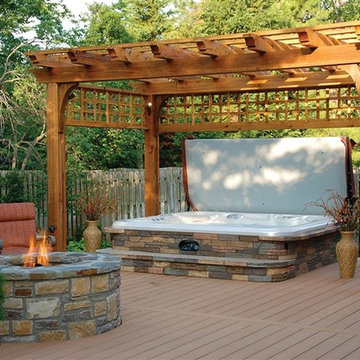Traditional Deck Design Ideas with a Water Feature
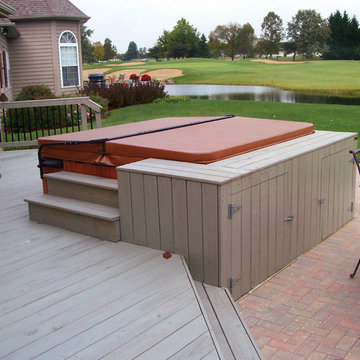
This stunning outdoor living space is a true backyard retreat. The custom screened porch, designed to look original to the home, exits to a deck and patio, creating smooth transition from home to yard.
The wood deck design incorporates an inset hot tub with additional built-in storage. The storage cabinet sits along one side of the hot tub, creating a place to rest food, drinks, or candles while enjoying the water. The outdoor lighting built into the stair risers create a soft, ambient glow while providing a safe environment for people to move about the deck after the sun goes down.
The Unilock patio features Holland Stone pavers in Autumn Red and a built-in Brussel Dimensional Stone fire pit in Limestone color. The triangular shape provides a unique look for the wood burning fire pit., and the placement offers warmth and ambiance for anyone in the hot tub or gathered around fire.
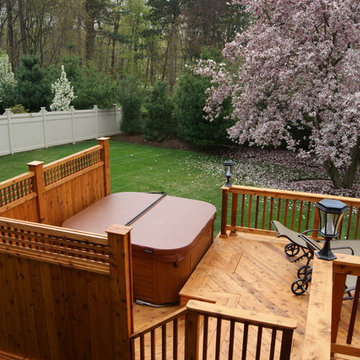
This multilevel deck with dining, lounge and hot tub areas has a lot of privacy from the neighbors and still a full view of the western sky. Designed and built by Deck Remodelers.com 973.729.2125
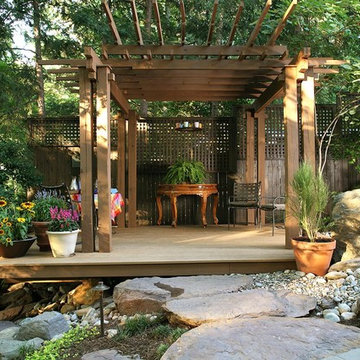
When we met with the owners of this home, they presented us with a book illustrating the work of Greene and Greene (architectural predecessors to Frank Lloyd Wright.) They told us that they wanted the work in that book to be the inspiration for their landscape. Excited about this new creative opportunity, we brought the book back to the office and pored over it. The Greene and Greene philosophy is captured in this quote: “The Style of the house should be as far as possible determined by four conditions: First, Climate; Second, Environment; Third, Kinds of materials available; Fourth, Habits and tastes—i.e., life of the owner” (C. S. Greene).
We built the landscape with those elements in mind. The patios are proportional to the house and suitable for their intended use. We used an eclectic blend of reclaimed materials to create the elegantly simple outdoor living spaces that surround this home.
When we installed the plant material, we re-used and transplanted as much of the existing plant material as possible. All the mature trees were left untouched. For new plants, we chose from native cultivars that would transition smoothly to the wooded space surrounding the home. The house sits on a hillside overlooking the Potomac River. Greene and Greene referred to such homes as ultimate bungalows.
O'Grady's Landscape
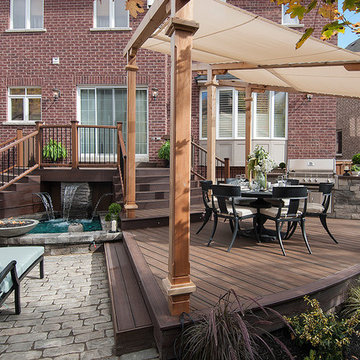
Designed by Paul Lafrance and built on HGTV's "Decked Out" episode, "The Semicircle Deck".
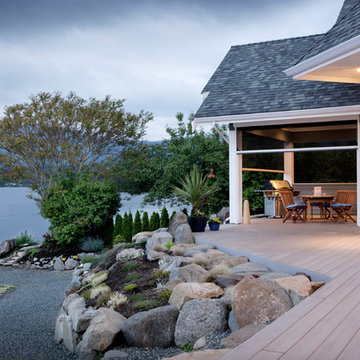
Executive Screens can be added to external structures to create additional outdoor space where diners enjoy alfresco dining all year round.
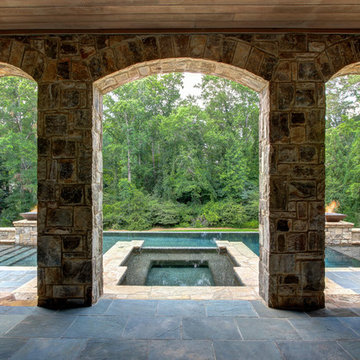
This pool has a 55' weir wall that doubles as both a wet wall and a sheer. There is also 18 led lights that uplight the weir wall and pool at night. The spa is a toe kick spa and both the pool and spa was hydraulically engineered so that you can not see any fittings.
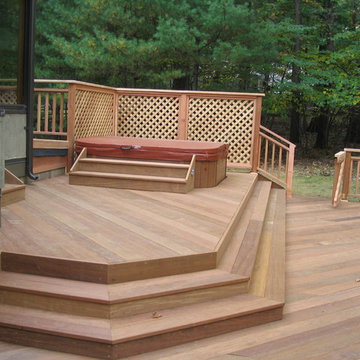
This expansive multilevel Ipe and Cedar deck is located in Basking Ridge, NJ. It features a built in spa/hot tub, cedar privacy walls and cedar lattice. The steps to the spa do double duty as a cover for the spa access area.
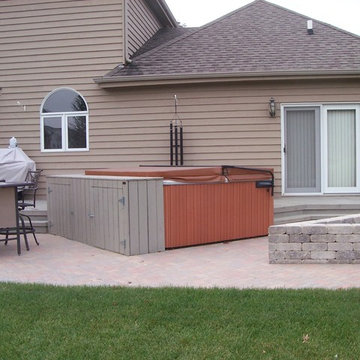
This stunning outdoor living space is a true backyard retreat. The custom screened porch, designed to look original to the home, exits to a deck and patio, creating smooth transition from home to yard.
The wood deck design incorporates an inset hot tub with additional built-in storage. The storage cabinet sits along one side of the hot tub, creating a place to rest food, drinks, or candles while enjoying the water. The outdoor lighting built into the stair risers create a soft, ambient glow while providing a safe environment for people to move about the deck after the sun goes down.
The Unilock patio features Holland Stone pavers in Autumn Red and a built-in Brussel Dimensional Stone fire pit in Limestone color. The triangular shape provides a unique look for the wood burning fire pit., and the placement offers warmth and ambiance for anyone in the hot tub or gathered around fire.
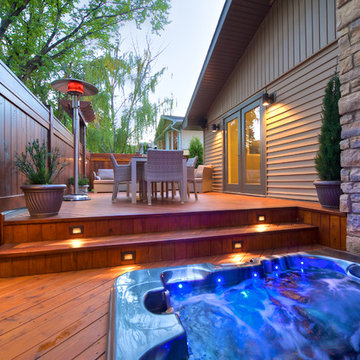
From Drab to Fab this NW Calgary family home showcases the finest in design and craftsmanship. The large outdoor deck wraps the south and west facades of the home. Allowing the homeowners plenty of space for outdoor entertaining and lounging. The abundant use of outdoor lighting ensures that the party can continue long after mother nature goes to bed for the night.
Photo credit: Jamen Rhodes
Traditional Deck Design Ideas with a Water Feature
1
