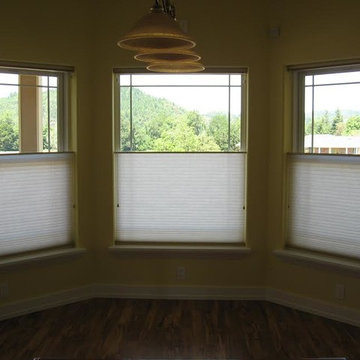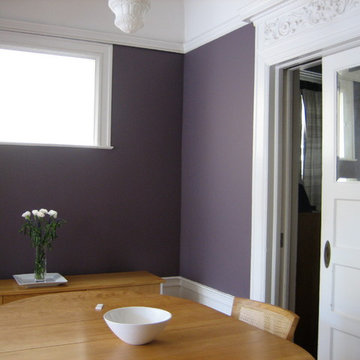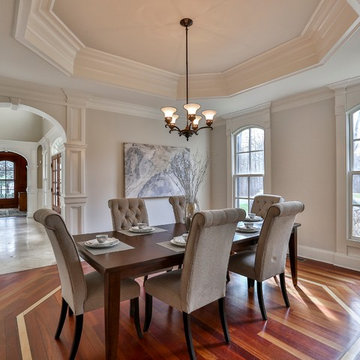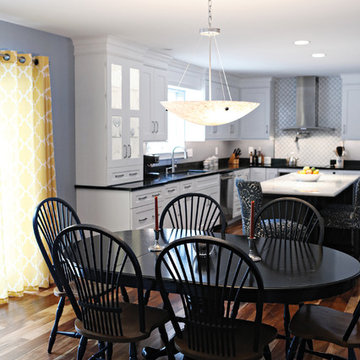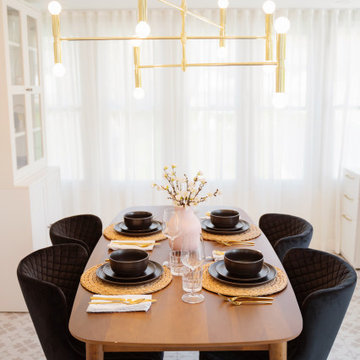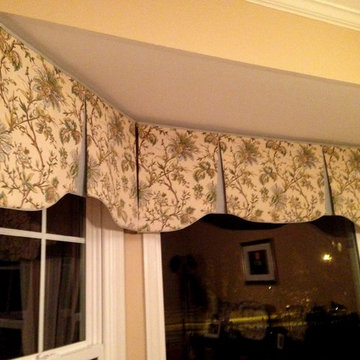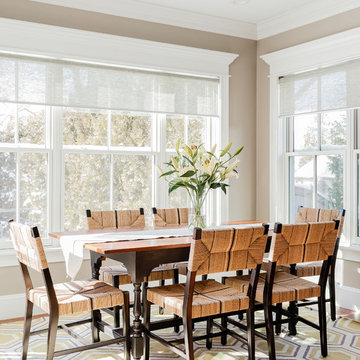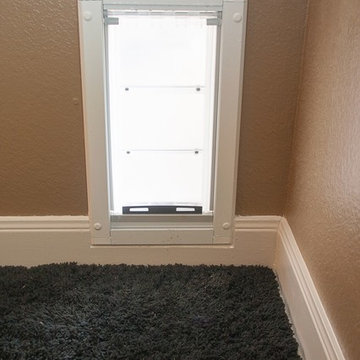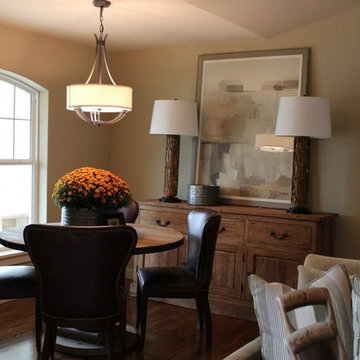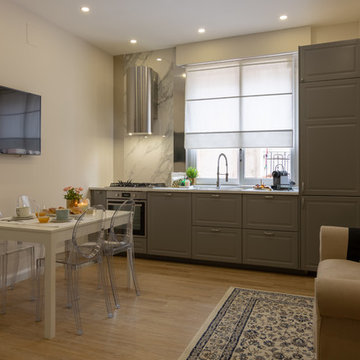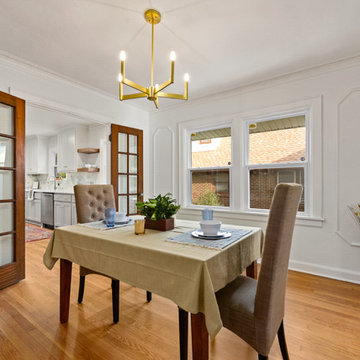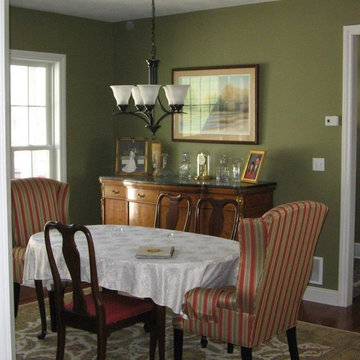Traditional Dining Room Design Ideas
Refine by:
Budget
Sort by:Popular Today
1 - 20 of 1,204 photos
Item 1 of 3
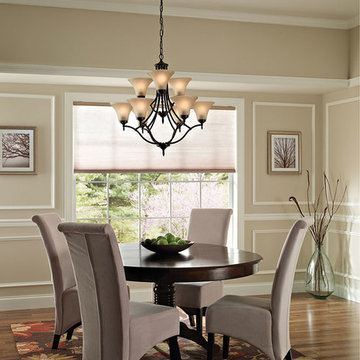
The Montreal collection by Sea Gull Lighting features flowing body elements and beautifully formed glass that complement each other to create a bold transitional statement. Classic Antique Brushed Nickel finish with Etched White glass or Burnt Sienna finish with Café Tint glass make Montreal a fit for any home decor. The assortment includes nine-light, five-light and three-light chandeliers, pendants in four sizes, both flush and semi-flush ceiling fixtures, as well as one-light, two-light, three-light and four-light wall/bath fixtures. Both incandescent lamping and ENERGY STAR-qualified fluorescent lamping are available. Most of these fixtures easily convert to LED by purchasing LED replacement lamps sold separately.
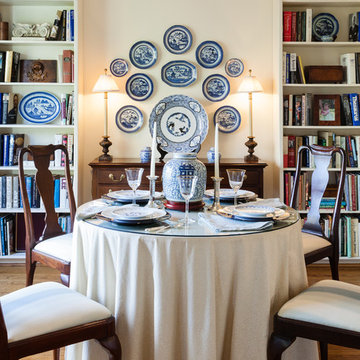
Open bookshelves create a cozy atmosphere in the small dining room and a collection of antique blue and white Canton china adds color to an otherwise neutral room. The dining table was created from a metal pedestal base from a restaurant supply source with a 42" diameter plywood top. An alternate 54" diameter plywood with its own skirt will allow seating for six guests. In addition to the books and china, the shelves display some of the owner's collection of antique wood boxes, architectural fragments, family photos and a furniture mold.
Photo by Lisa Banting
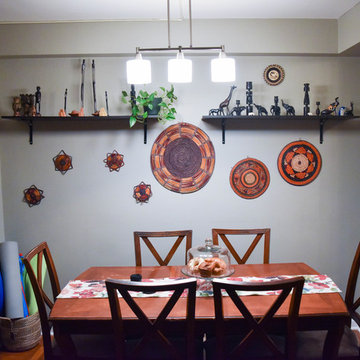
Embracing your cultural influences make decorating that much more fun! Find meaningful pieces that add color and educational value.
Photography: Oliver Fernandez
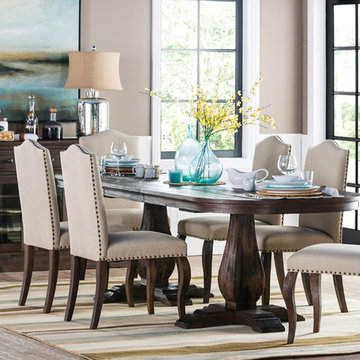
Regal in appearance yet relaxed in essence, the Diego dining collection puts a simplified spin on antiquity-based designs, allowing you to enjoy all of the majesty without the formality. Standing on grand pedestal bases, the oval-shaped dining table boasts a charming wire brushed acacia finish and useful butterfly leaf extension, while the upholstered chairs feature a refined camelback silhouette, modest cabriole legs and nailhead accents. Stately and streamlined, the server conceals your silverware and table linens in three drawers and reveals your cups and platters behind four glass doors.

We were commissioned by our clients to design a light and airy open-plan kitchen and dining space with plenty of natural light whilst also capturing the views of the fields at the rear of their property. We not only achieved that but also took our designs a step further to create a beautiful first-floor ensuite bathroom to the master bedroom which our clients love!
Our initial brief was very clear and concise, with our clients having a good understanding of what they wanted to achieve – the removal of the existing conservatory to create an open and light-filled space that then connects on to what was originally a small and dark kitchen. The two-storey and single-storey rear extension with beautiful high ceilings, roof lights, and French doors with side lights on the rear, flood the interior spaces with natural light and allow for a beautiful, expansive feel whilst also affording stunning views over the fields. This new extension allows for an open-plan kitchen/dining space that feels airy and light whilst also maximising the views of the surrounding countryside.
The only change during the concept design was the decision to work in collaboration with the client’s adjoining neighbour to design and build their extensions together allowing a new party wall to be created and the removal of wasted space between the two properties. This allowed them both to gain more room inside both properties and was essentially a win-win for both clients, with the original concept design being kept the same but on a larger footprint to include the new party wall.
The different floor levels between the two properties with their extensions and building on the party wall line in the new wall was a definite challenge. It allowed us only a very small area to work to achieve both of the extensions and the foundations needed to be very deep due to the ground conditions, as advised by Building Control. We overcame this by working in collaboration with the structural engineer to design the foundations and the work of the project manager in managing the team and site efficiently.
We love how large and light-filled the space feels inside, the stunning high ceilings, and the amazing views of the surrounding countryside on the rear of the property. The finishes inside and outside have blended seamlessly with the existing house whilst exposing some original features such as the stone walls, and the connection between the original cottage and the new extension has allowed the property to still retain its character.
There are a number of special features to the design – the light airy high ceilings in the extension, the open plan kitchen and dining space, the connection to the original cottage whilst opening up the rear of the property into the extension via an existing doorway, the views of the beautiful countryside, the hidden nature of the extension allowing the cottage to retain its original character and the high-end materials which allows the new additions to blend in seamlessly.
The property is situated within the AONB (Area of Outstanding Natural Beauty) and our designs were sympathetic to the Cotswold vernacular and character of the existing property, whilst maximising its views of the stunning surrounding countryside.
The works have massively improved our client’s lifestyles and the way they use their home. The previous conservatory was originally used as a dining space however the temperatures inside made it unusable during hot and cold periods and also had the effect of making the kitchen very small and dark, with the existing stone walls blocking out natural light and only a small window to allow for light and ventilation. The original kitchen didn’t feel open, warm, or welcoming for our clients.
The new extension allowed us to break through the existing external stone wall to create a beautiful open-plan kitchen and dining space which is both warm, cosy, and welcoming, but also filled with natural light and affords stunning views of the gardens and fields beyond the property. The space has had a huge impact on our client’s feelings towards their main living areas and created a real showcase entertainment space.
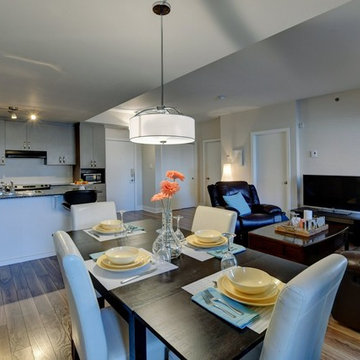
AFTER Home Staging!
Needs:
- Declustering
- Furniture rearrangement
- Neutral, budget conscious, lighting shopping and installation
- Creating a balance between clean and lived-in
- Wall painting
- Key inspiring decorative element to add life
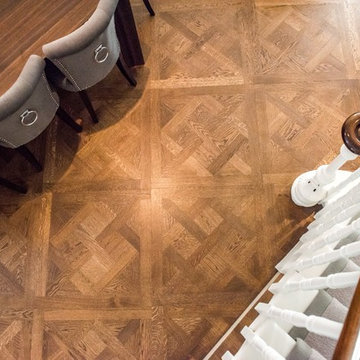
Versailles panels and 240mm prime French grade oak finished with a dark chocolate stain and finished with a master oil.
Traditional Dining Room Design Ideas
1

