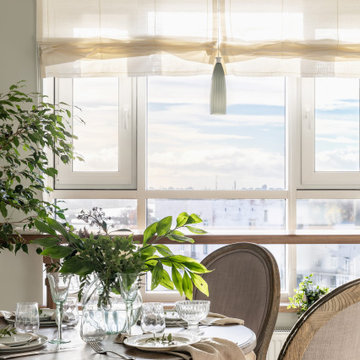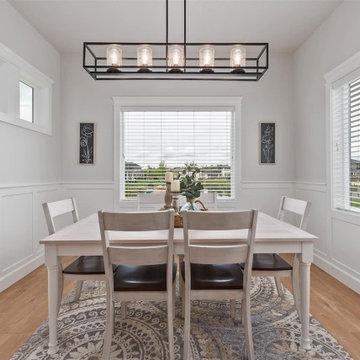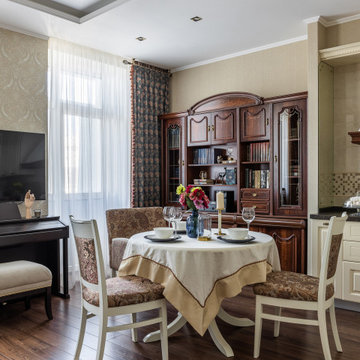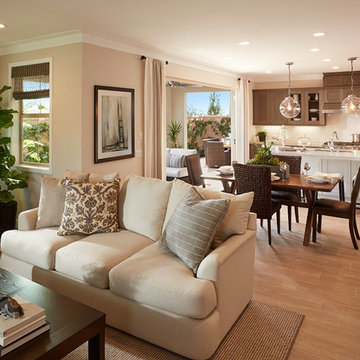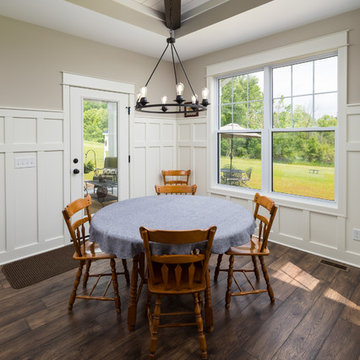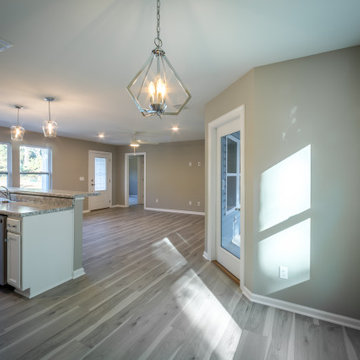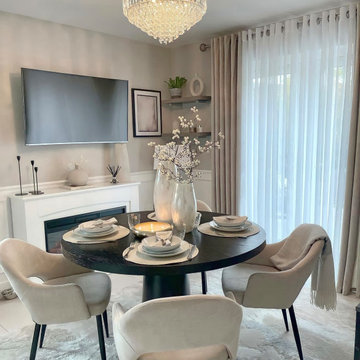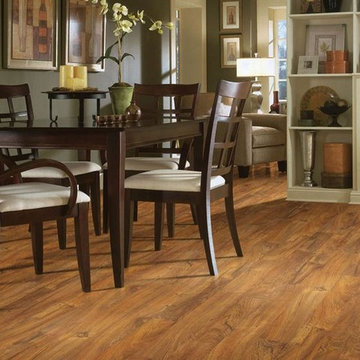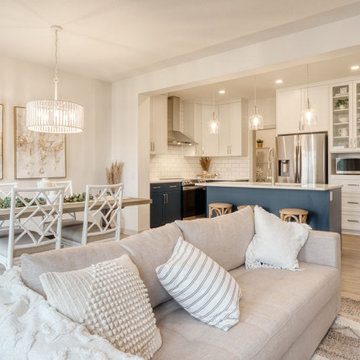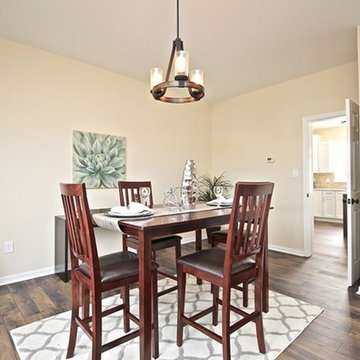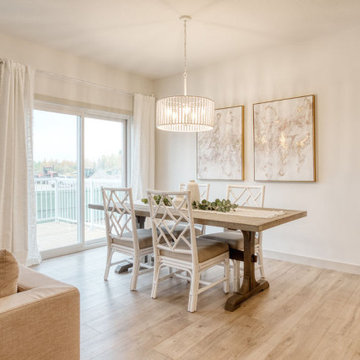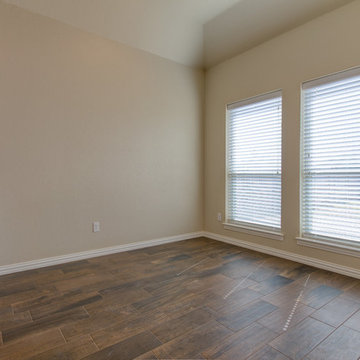Traditional Dining Room Design Ideas with Laminate Floors
Sort by:Popular Today
1 - 20 of 364 photos
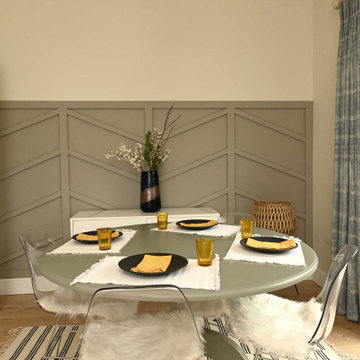
Interior Designer & Homestager, Celene Collins (info@celenecollins.ie), beautifully finished this show house for new housing estate Drake's Point in Crosshaven,Cork recently using some of our products. This is showhouse type J. In the hallway, living room and kitchen area, she opted for "Balterio Vitality De Luxe - Natural Varnished Oak" an 8mm laminate board which works very well with the rich earthy tones she had chosen for the furnishings, paint and wainscoting.
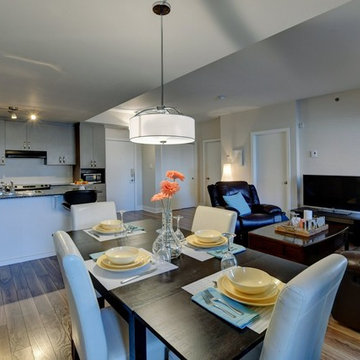
AFTER Home Staging!
Needs:
- Declustering
- Furniture rearrangement
- Neutral, budget conscious, lighting shopping and installation
- Creating a balance between clean and lived-in
- Wall painting
- Key inspiring decorative element to add life
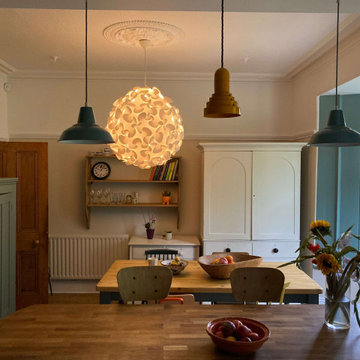
We needed to style this space to be more in keeping with the cottage-style kitchen and create a cosy family dining space.
Storage was a big problem in this room as the family regularly use the dining table for crafts etc, so we relocated large storage from another space, allowing children's games and craft activities to be kept in one space.
By relocating the existing rug, we created a warm, cosy dining space, which feels separate from the kitchen, whilst still linking in style and colour scheme.
The new farmhouse table was sourced, along with mis-matching chairs bringing in a sense of fun into the space.
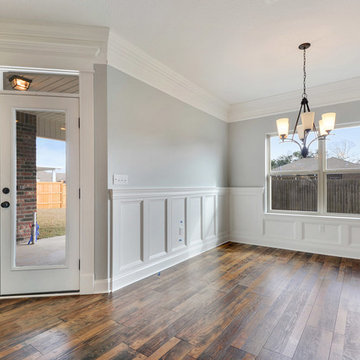
The dining extension offered in our Alton II home design is perfect for both casual and formal dining. Double windows bring in natural light and help brighten the area.
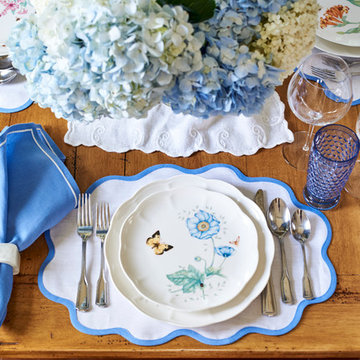
The table is set with a a decorative motif of florals and butterflies. Unique shaped placemats, matching napkin linens and deep blue glassware to adorn the dining room's tabletop.
Photography: Vic Wahby Photography
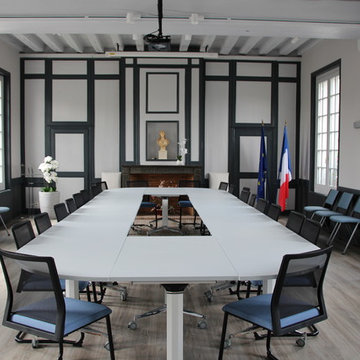
Isabelle Mourcely, Il m'a été demandé de repenser cette salle de réunion. Choix des couleurs, choix des matériaux, choix du mobilier et des luminaires. Proposition autour d'un book, validation par les conseillés et mise en oeuvre par la mairie.
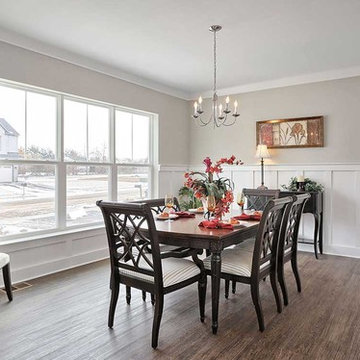
This 2-story home with welcoming front porch includes a 2-car garage, 9’ ceilings throughout the first floor, and designer details throughout. Stylish vinyl plank flooring in the foyer extends to the Kitchen, Dining Room, and Family Room. To the front of the home is a Dining Room with craftsman style wainscoting and a convenient flex room. The Kitchen features attractive cabinetry, granite countertops with tile backsplash, and stainless steel appliances. The Kitchen with sliding glass door access to the backyard patio opens to the Family Room. A cozy gas fireplace with stone surround and shiplap detail above mantle warms the Family Room and triple windows allow for plenty of natural light. The 2nd floor boasts 4 bedrooms, 2 full bathrooms, and a laundry room. The Owner’s Suite with spacious closet includes a private bathroom with 5’ shower and double bowl vanity with cultured marble top.
Traditional Dining Room Design Ideas with Laminate Floors
1
