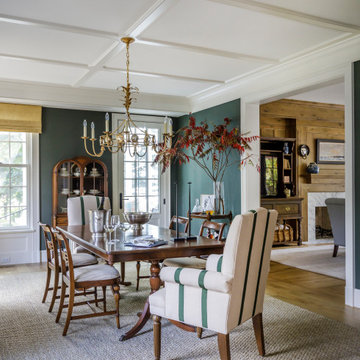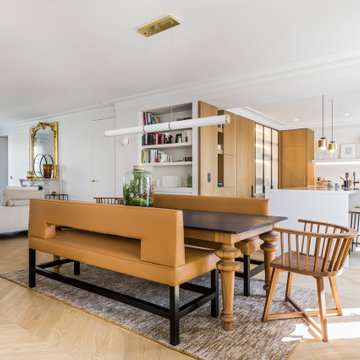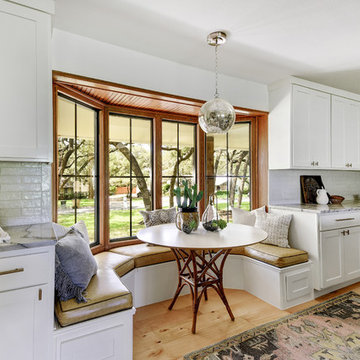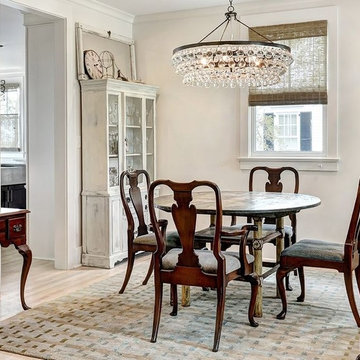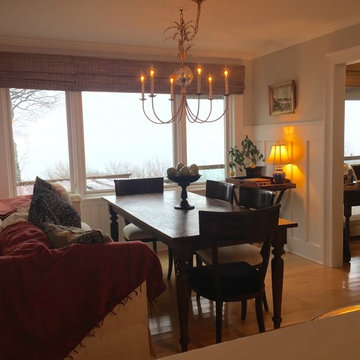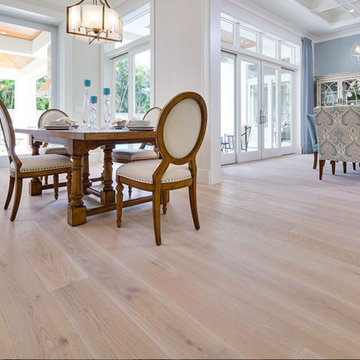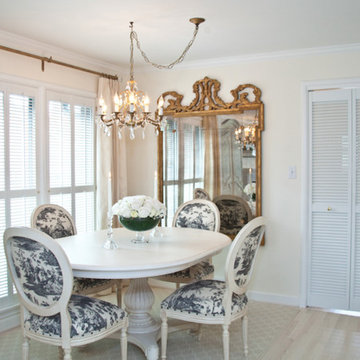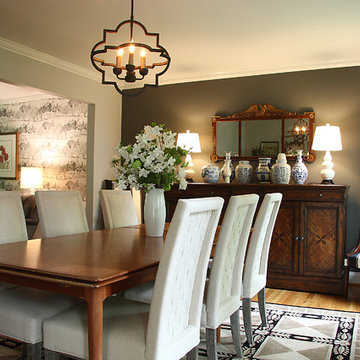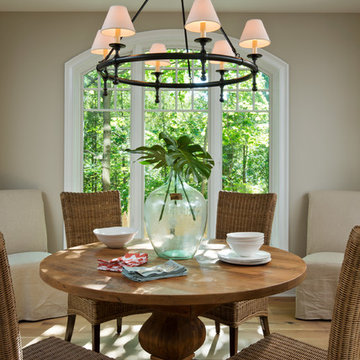Traditional Dining Room Design Ideas with Light Hardwood Floors
Refine by:
Budget
Sort by:Popular Today
1 - 20 of 5,033 photos
Item 1 of 3
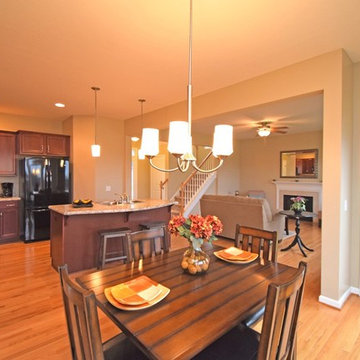
This beautiful, expansive open concept main level offers traditional kitchen, dining, and living room styles.

With the original tray ceiling being a dominant feature in this space we decided to add a luxurious damask wall covering to make the room more elegant. The abstract rug adds a touch of modernity. Host and hostess chairs were custom-made for the project.

Interior Design by Martha O'Hara Interiors
Photography by Susan Gilmore
This eclectic dining area pulls together warm and cool tones that make this space feel fresh, fabulous & fun! The custom hickory flooring adds a unique touch with the gray wash finish. Martha O'Hara Interiors, Interior Design | Susan Gilmore, Photography
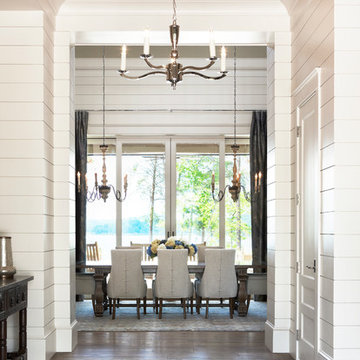
Lake Front Country Estate Foyer, designed by Tom Markalunas, built by Resort Custom Homes. Photography by Racheal Boling

The lower ground floor of the house has witnessed the greatest transformation. A series of low-ceiling rooms were knocked-together, excavated by a couple of feet, and extensions constructed to the side and rear.
A large open-plan space has thus been created. The kitchen is located at one end, and overlooks an enlarged lightwell with a new stone stair accessing the front garden; the dining area is located in the centre of the space.
Photographer: Nick Smith
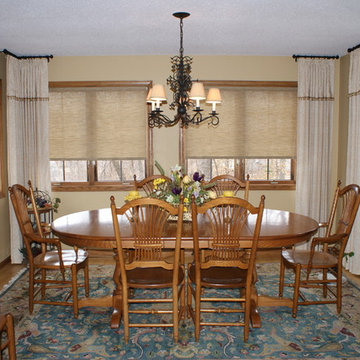
Carla Miller
Design West Ltd
Central Minnesota Premier Residential & Commercial Interior Designer
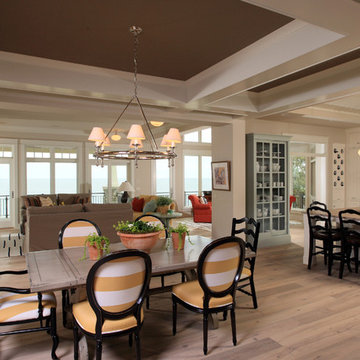
A bright, octagonal shaped sunroom and wraparound deck off the living room give this home its ageless appeal. A private sitting room off the largest master suite provides a peaceful first-floor retreat. Upstairs are two additional bedroom suites and a private sitting area while the walk-out downstairs houses the home’s casual spaces, including a family room, refreshment/snack bar and two additional bedrooms.
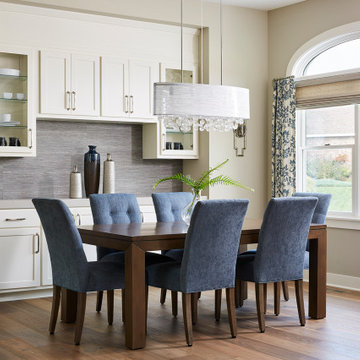
We took out walls to showcase and open up the dining room. Custom cabinets with grass cloth backsplash add texture to the space.
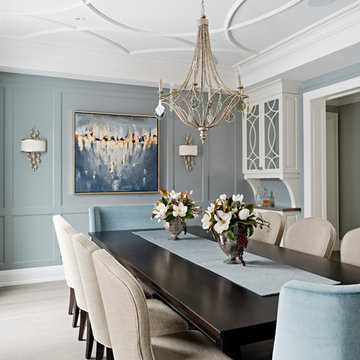
The dining room has plenty of seating to comfortably fit 8 people. It is accented with custom molding and artwork to finish the look. The colour palette unifies the main floor with maintaining a clean look.
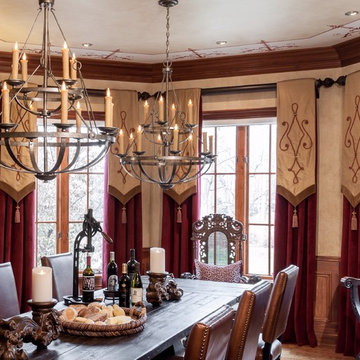
A magnificent remodel in Ladue, Missouri. New chandeliers, drapes, faux finishes, table and antique buffets and chairs create a dramatic change in this Dining room. Red drapes, Restoration Hardware table, wrought iron, bronze, gold, wine. Added double chandeliers, faux finished ceiling & walls, custom drapes.
Traditional Dining Room Design Ideas with Light Hardwood Floors
1
