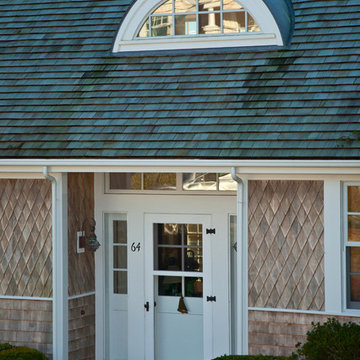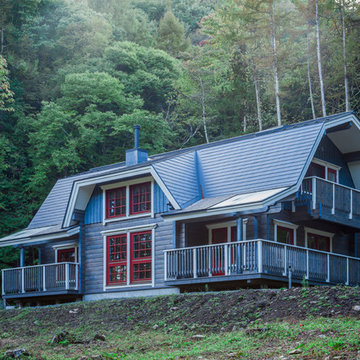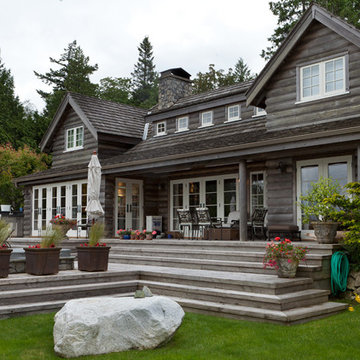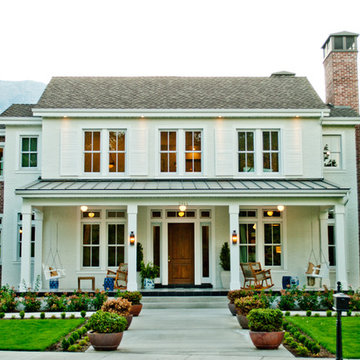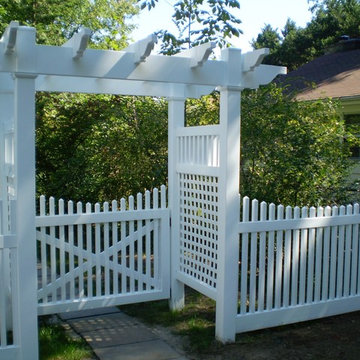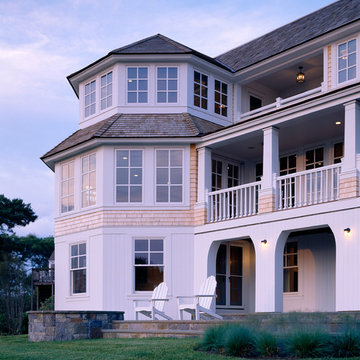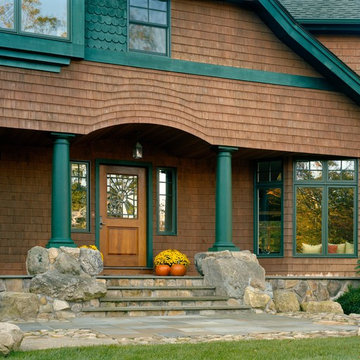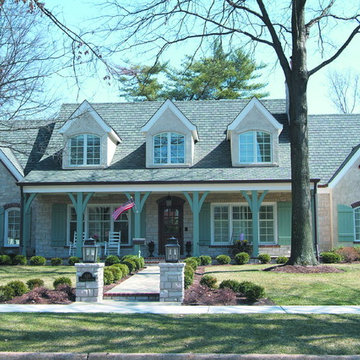Traditional Exterior Design Ideas
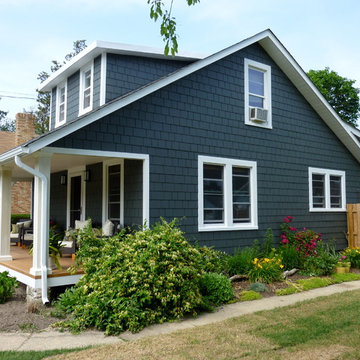
Renovated bungalow to fresh modern house. New cedar shakes painted a dark gray which sets off the white painted trim. New front porch columns, decking with new windows and new rear family room addition.
Photo credit: Tracey Kurtz
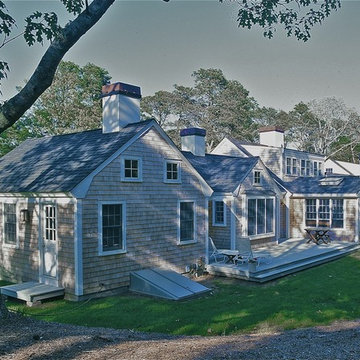
Rear view of house showing assembly of traditional gable forms wrapping around an expansive deck.
Photo by Scott Gibson, courtesy Fine Homebuilding magazine
The renovation and expansion of this traditional half Cape cottage into a bright and spacious four bedroom vacation house was featured in Fine Homebuilding magazine and in the books Additions and Updating Classic America: Capes from Taunton Press.
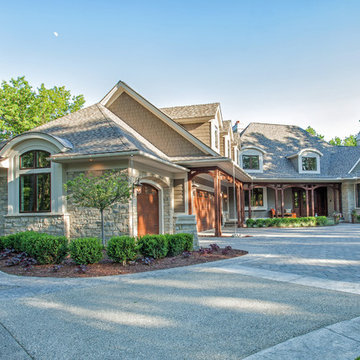
Combining elegance and timelessness, this luxury home captures the essence of fine living. Stone, shakes and massive timbers create a welcoming façade and make a grand statement in this French Country European style home. Luxurious details and abundant conveniences define this beautiful new home for a young family of five. The exterior was finished in natural stone and Hardi-Plank siding. A grand foyer, luxurious library and stunning powder room form a sophisticated entry that flows into the large great room which perfect for family living and entertaining. A gourmet kitchen adjoins to the morning room that features a cherry lined 20” with great views to woods, cabana and pool. The master suite offers a beautiful two huge closets while the spa bath offers separate vanities and spacious shower. Two separate stairways lead to the upstairs. The little girl’s room is fit for a princess while a Jack & Jill bath adjoins the boy’s room. A guest suite was also provided. A fun play area was created in the loft. The spectacular walkout basement feature a walnut bar, billiards room lounge, exercise room as well as a game room. The basement also features an extraordinary state of the art home theater with personalized marquee sign and includes a Hollywood glam bath. Outdoor living takes center stage, with an old world cabana, pool & spa and lavish landscapes on both levels. Additional details include a three-car garage, large laundry room and so much more. Photo Credit - Richard Hall
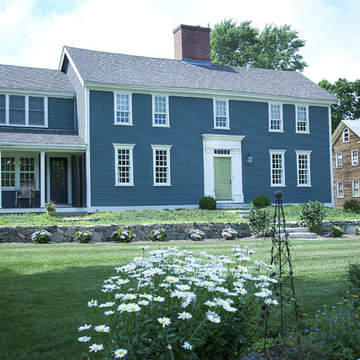
This extensive restoration project involved dismantling, moving, and reassembling this historic (c. 1687) First Period home in Ipswich, Massachusetts. We worked closely with the dedicated homeowners and a team of specialist craftsmen – first to assess the situation and devise a strategy for the work, and then on the design of the addition and indoor renovations. As with all our work on historic homes, we took special care to preserve the building’s authenticity while allowing for the integration of modern comforts and amenities. The finished product is a grand and gracious home that is a testament to the investment of everyone involved.
Excerpt from Wicked Local Ipswich - Before proceeding with the purchase, Johanne said she and her husband wanted to make sure the house was worth saving. Mathew Cummings, project architect for Cummings Architects, helped the Smith's determine what needed to be done in order to restore the house. Johanne said Cummings was really generous with his time and assisted the Smith's with all the fine details associated with the restoration.
Photo Credit: Cynthia August
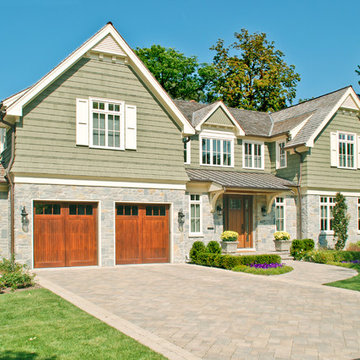
Custom built home with stone and siding exterior- Winnetka
Norman Sizemore - Photographer
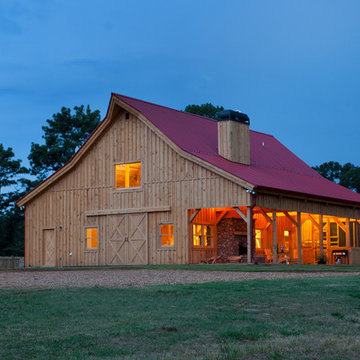
Sand Creek Post & Beam Barn Home
Learn more & request a free catalog: www.sandcreekpostandbeam.com
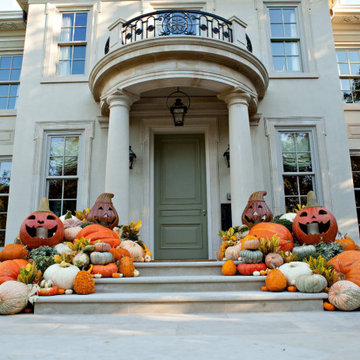
This Bevolo® original was designed in the 1940s by world renowned architect A. Hays Town and Andrew Bevolo Sr. This Original French Quarter® lantern adorns many historic buildings across the country. The light can be used with a wide range of architectural styles. It is available in natural gas, liquid propane, and electric.

Gothic Revival folly addition to Federal style home. High design. photo Kevin Sprague
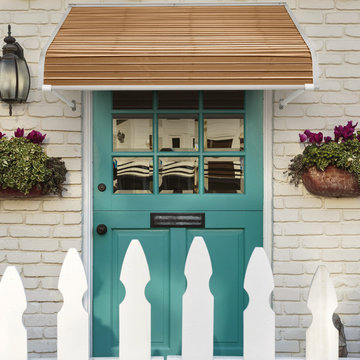
Series 1100 Aluminum Door Canopy with Support Arms is shown in Mocha Tan color
Aluminum Door Canopies the perfect choice when you need protection from the elements. Our aluminum canopies are made to last and feature a heavy-duty mill finish aluminum framework. Door canopies are designed to protect your entry from both the rain and the snow.
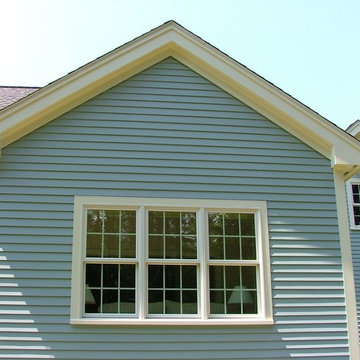
Exterior Trim Color: Sherwin Williams "Summer White"
Siding Color: Sherwin Williams "Breezy"
Traditional Exterior Design Ideas
1

