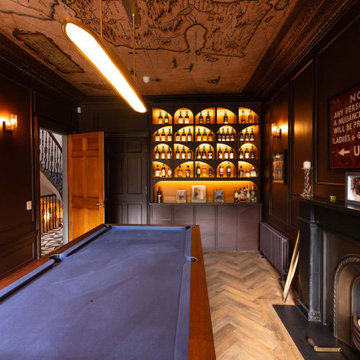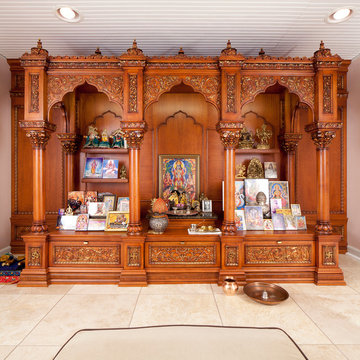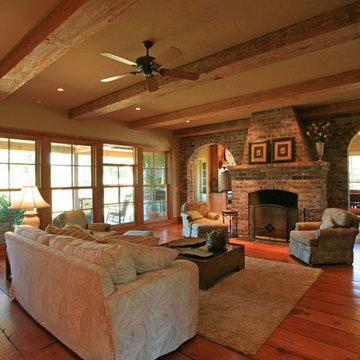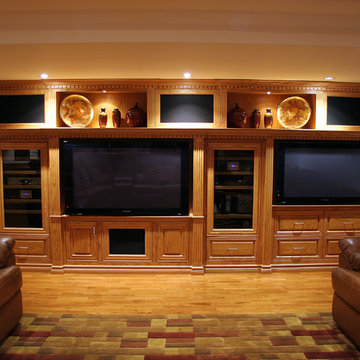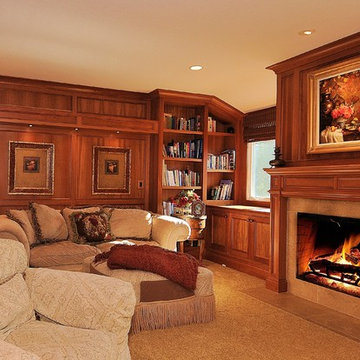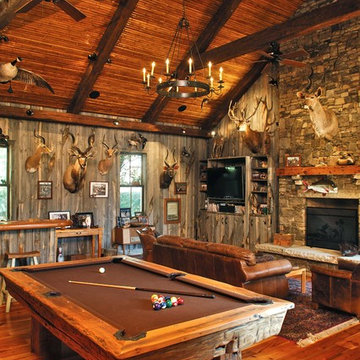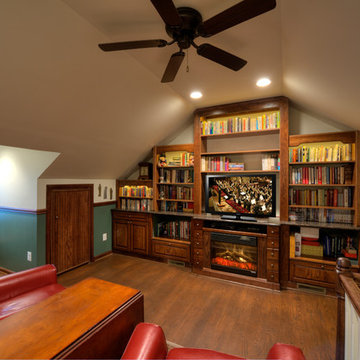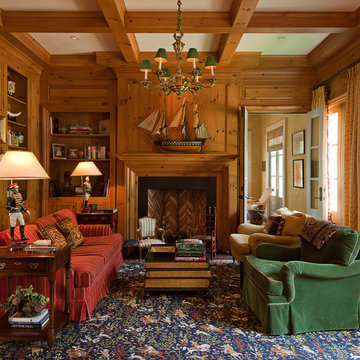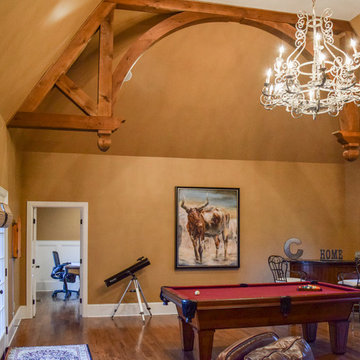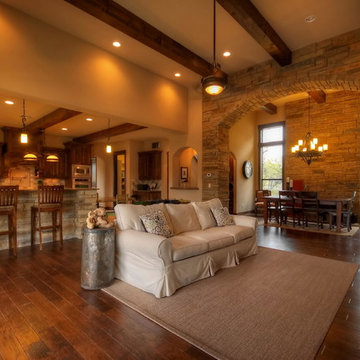Traditional Family Room Design Photos
Refine by:
Budget
Sort by:Popular Today
21 - 40 of 2,205 photos
Item 1 of 3
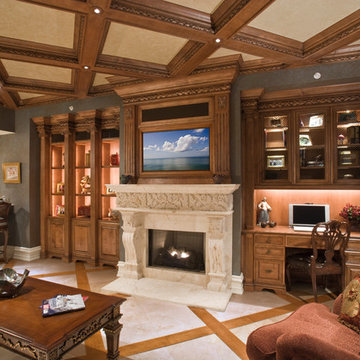
rich wood work, coffered ceiling, stained wood, recessed lights, stone mantel, marble fireplace, recessed tv, built-in bookcase, built-in desk, lighted cabinets, marble floor with wood inlay, dark wall, drapes, open concept, open to kitchen, decorative trim, upholstered furniture, counter stools, ornate coffee table
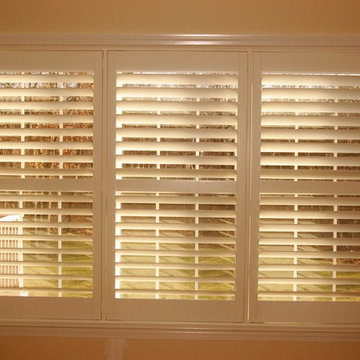
Plantation Shutters add elegance and timeless to any room. They can be shaped to any form to custom fit any window and doors. Custom colors and custom stains make Plantation shutters one of the best window treatments available.
http://www.shadesinplace.com
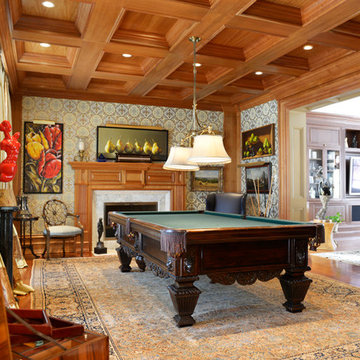
This space was originally a living room in a center hall colonial and was transformed into a billiard room so that the space would be functional and beautiful. The family room is next to it for TV viewing and conversation. The wood coffered ceilings add warmth and elegance to the room.

Karol Steczkowski | 860.770.6705 | www.toprealestatephotos.com
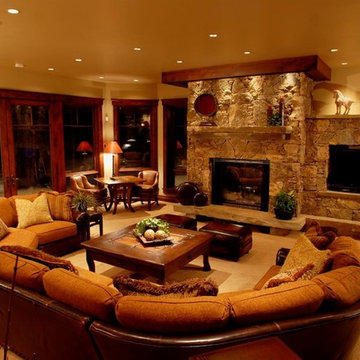
Warm, inviting and cozy! This could easily become your favorite room in the house! Beautiful, autumn colors and warm wall to wall carpeting complete the perfect family room. Flooring available at Finstad's Carpet One.
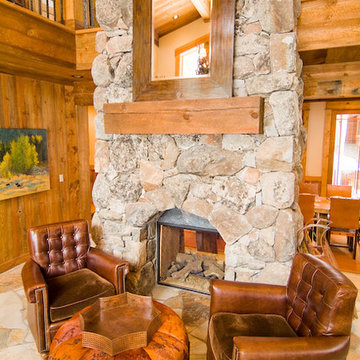
High Camp Home is the forefront of Rustic Design. Their goal is to assist you in your endeavor to define your rustic style whether that is choosing the best furniture for your house or completely redesigning your living space. No challenge is to small. HCH has created every type of rustic -- from Mountain Rustic to Modern Rustic to Farm Rustic. Check out their website: www.highcamphome.com to further discover what they can do for you!
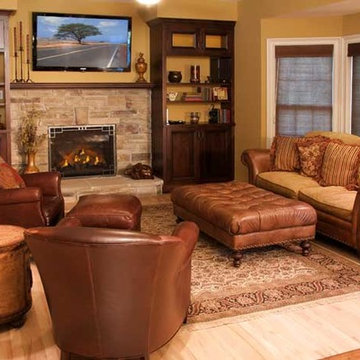
The family room was updated to fit with the rest of the remodel.
- It was retrimmed and painted.
- The oak cabinetry around the fireplace was replaced with walnut cabinetry.
- Window grilles were added to these windows as well as all the windows in the back of the house to complete a uniformed more traditional look.
PHOTO CREDIT: John Ray
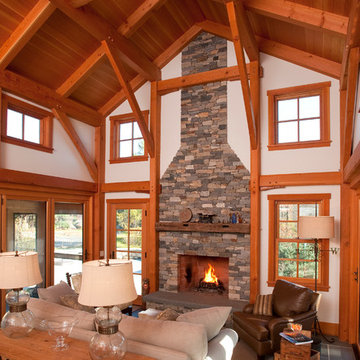
We built a new barn in suburban Boston that contains a half-court basketball court, and a great room or family room with a fieldstone fireplace, Nanawalls, and exposed timber frame. This project was a collaboration with Bensonwood timberframers.
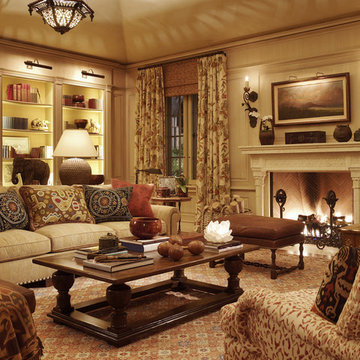
Interior Design by Tucker & Marks: http://www.tuckerandmarks.com/
Photograph by Matthew Millman
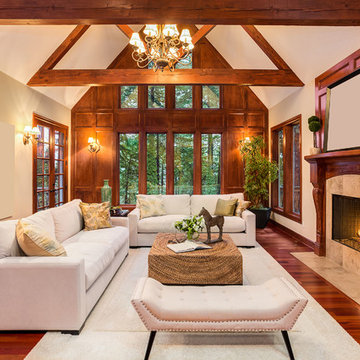
Aayers floors Home Collection Original is a sliced and smooth finished Engineered Brazilian Cherry with maintenance-free. Featuring natural reddish-brown tons and hues. Exotic warm cherry grain and authentic texture on the surface bring the world into your home with tempting rare exotics species from around the globe. Brazilian Cherry is a very sturdy and resilient hardwood with a higher ranting on the Janka Hardness Scale. Exotics uniqueless design in one of the toughest engineered flooring makes it a great choice for any high-traffic area.
Feel free to reach out with any questions you have about our Brazilian Cherry Flooring. We would be happy to answer them for you.
Specifications
Collection: Aayers Home Collection
Species: Brazilian Cherry
Finish: Polyurethane with Aluminum Oxide Finish
Texture: Smooth Finish
Edge: Micro Bevel
Profile: 1/2" Tongue & Groove / End Matched
Width: 5"
Length: Up to 6'
Structure: Cross Board Engineered
Certification: FSC, CARB, Lacey
Installation: Glue, Nail Down, Float
DISCLAIMER: Wood Floors are a natural product and variations in color, grain structure and character can be expected from board to board, specifically in the color variation, course grain, and knots. Images are provided to assist our customers in making a flooring choice. They represent color, grain and other related characteristics within a given wood type. Color in these images may vary from the actual wood due to the translation and reproduction limitations of photo reproduction, website resolution and individual monitors color and resolution settings. Color, grain, and character appearance will vary from these images due to the specific conditions of the areas in which installation occurs as well as the variation inherent in a natural product.
Traditional Family Room Design Photos
2
