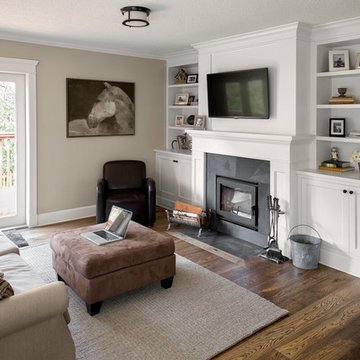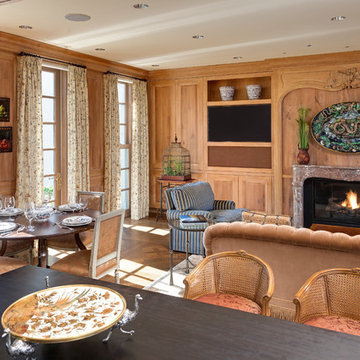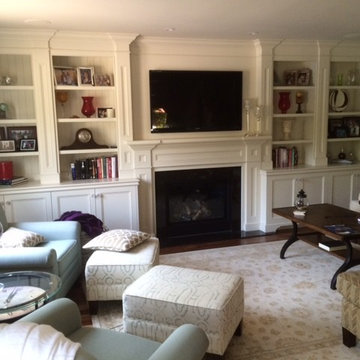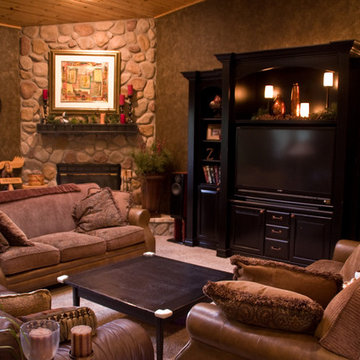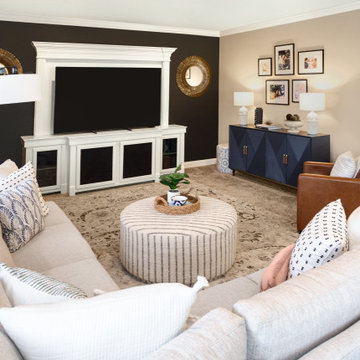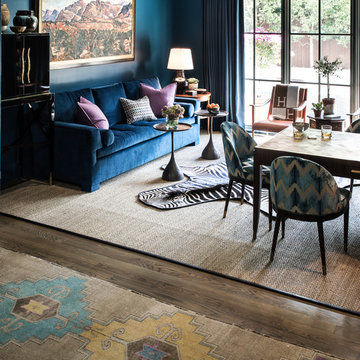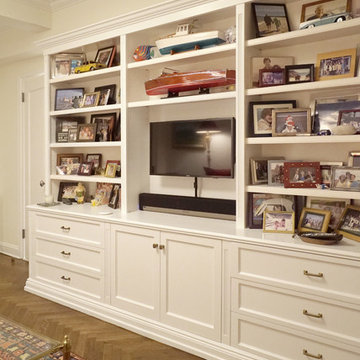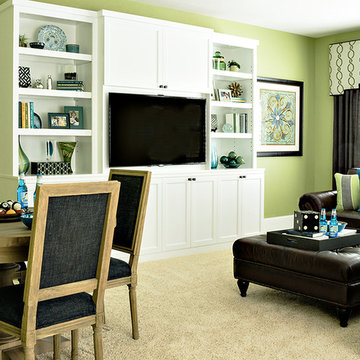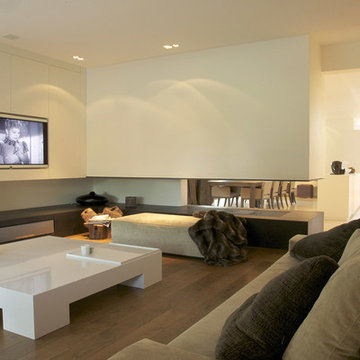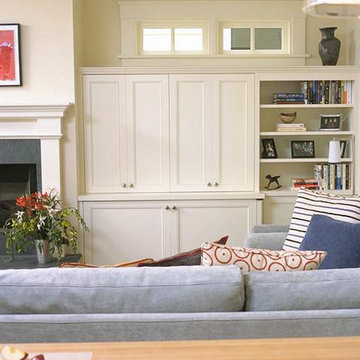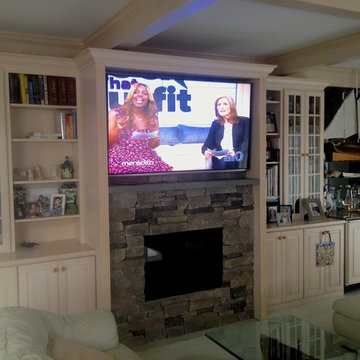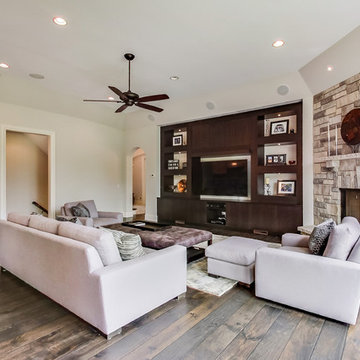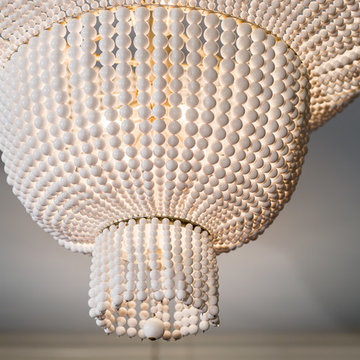Traditional Family Room Design Photos with a Built-in Media Wall
Refine by:
Budget
Sort by:Popular Today
121 - 140 of 3,383 photos
Item 1 of 3
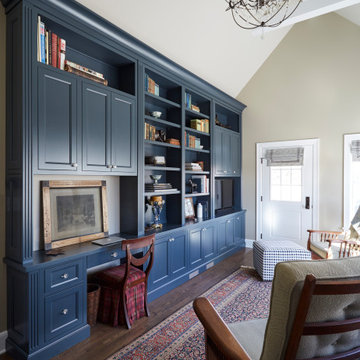
This beautiful, vaulted space was once a low-ceilinged Kitchen with small windows and not enough counter space. We added windows and removed the ceiling, creating a light and bright space perfect for cozying up with a book or snuggling in for movie night.
Rich walnut timbers teamed with a monochromatic colour palette play the perfect trademark for this Leisure room, allowing vibrant contemporary artwork to be the visual dominance in this space.
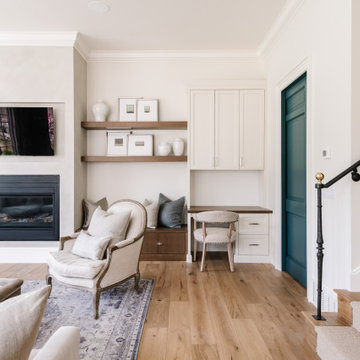
Head over to our website for more photos of The Stone Manor Parade of Homes 2020.
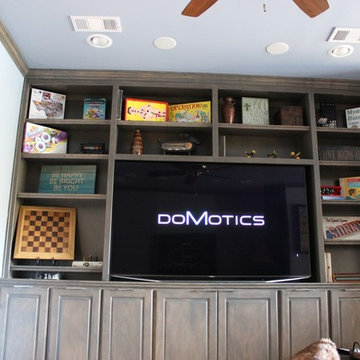
Designing and programming an entire home automation system is an art. Understanding and taking into account a multi-generation family's needs, and making all electronics work together in a easy and usable way takes years of experience. Let Domotics help you bring life to your environment.
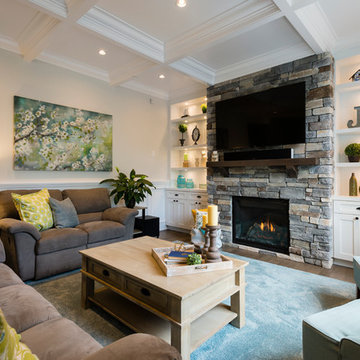
A custom home for a family of 4, but most importantly, the dog Buddy, in the suburbs of Vancouver BC Canada.
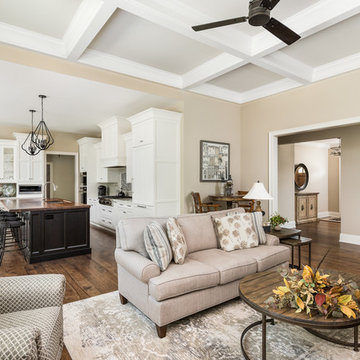
This 2 story home with a first floor Master Bedroom features a tumbled stone exterior with iron ore windows and modern tudor style accents. The Great Room features a wall of built-ins with antique glass cabinet doors that flank the fireplace and a coffered beamed ceiling. The adjacent Kitchen features a large walnut topped island which sets the tone for the gourmet kitchen. Opening off of the Kitchen, the large Screened Porch entertains year round with a radiant heated floor, stone fireplace and stained cedar ceiling. Photo credit: Picture Perfect Homes
Traditional Family Room Design Photos with a Built-in Media Wall
7
