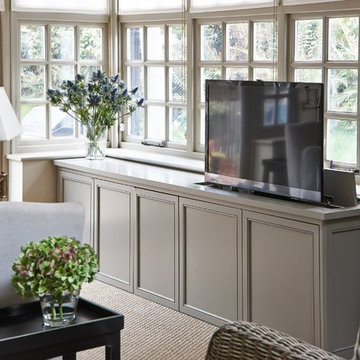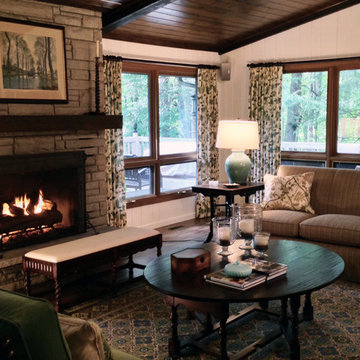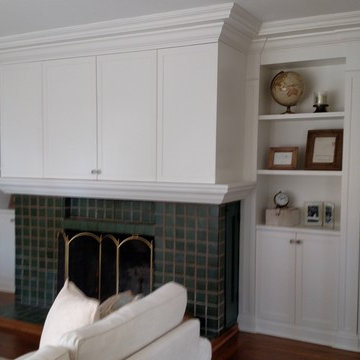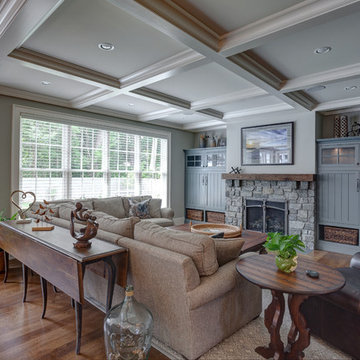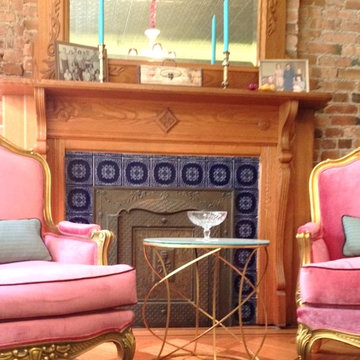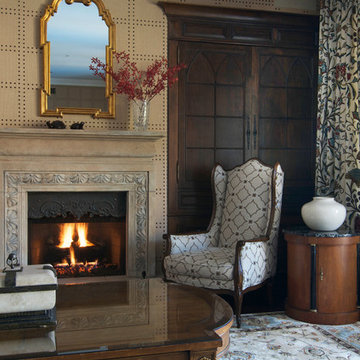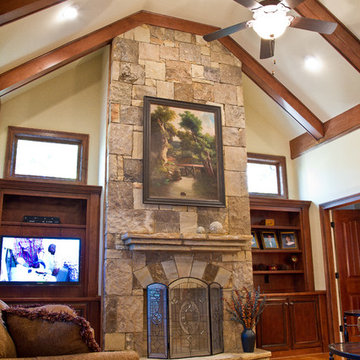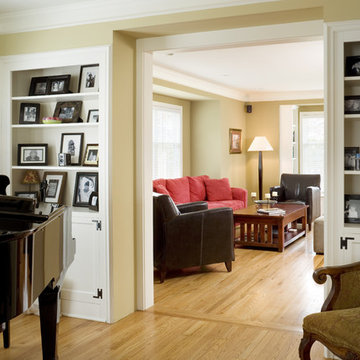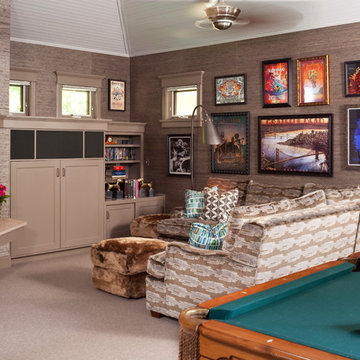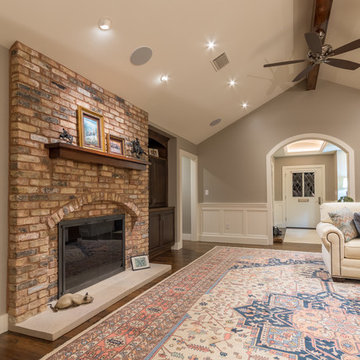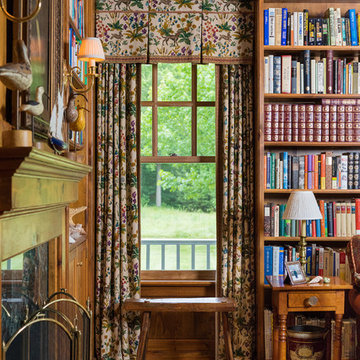Traditional Family Room Design Photos with a Concealed TV
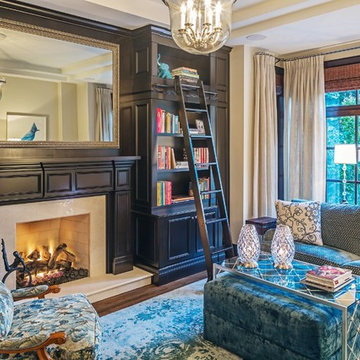
Traditional family home, photography by Peter A. Sellar © 2018 www.photoklik.com
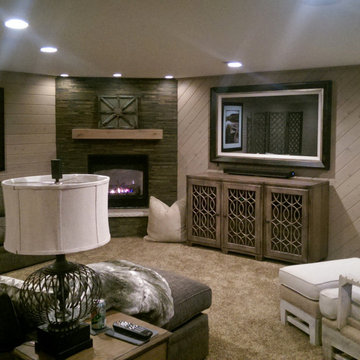
Disguise your television as a beautiful mirror to complement the rest of your decor instead of being a distracting TV. Pricing will vary by screen size and frame style. All TV Mirrors are custom made-to-order here in the USA. Visit our website to see how easy it is to build your own.
TV: 60" Diagonal - LG 60LN6150
Frame Style: M6037
TV Mirror Type: OptiClear Ultra
Overall Frame Size: 63 3/8" x 40 5/8"
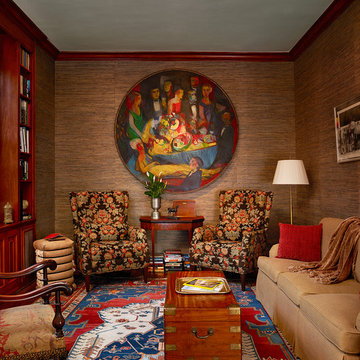
Dominated by a spectacular round painting, the study is a retreat for reading and conversation.The comfortable sofa and wing chairs offset a cotton bale side table and antique tapestried Jacobean chair. A red stained bookcase/cabinet covers the east wall surrounding the windows.
Featured in Charleston Style + Design, Winter 2013
Holger Photography
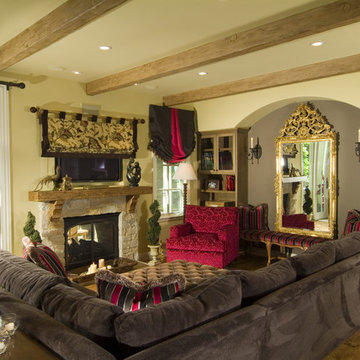
Old world charm with pops of color - TV is behind the tapestry over the fireplace, we added beams to the low ceilings to give more charm and warmth to the space. Pops of fuchsia bring a playful element to room.

A handcrafted wood canoe hangs from the tall ceilings in the family room of this cabin retreat.
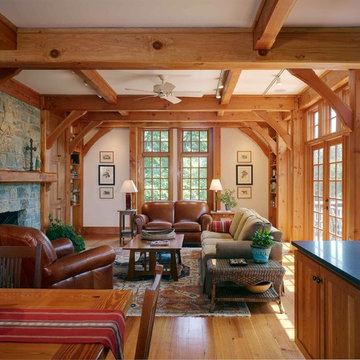
Structure supplied by Dreaming Creek Heavy Timber, The Interior paint color is Benjamin Moore, Navajo White Eggshell finish on walls, Flat finish on the ceilings.
Hoachlander Davis Photography
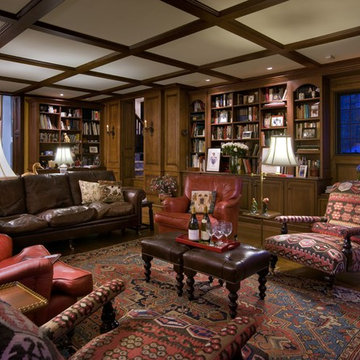
Cozy family room with built-ins. We created a new opening between this room and the back foyer--behind the book-caes--seen with sconces mounted on panels, flanking opening. This allows for immediate access to outside as well as the back stair to second floor, and close connection to the kitchen.
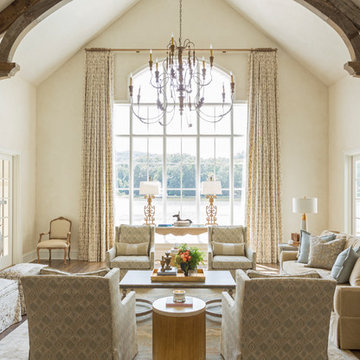
A timeless serene sitting space with a hand painted wood mantel that conceals the TV to add a second view of the water.
Photography: Rett Peek
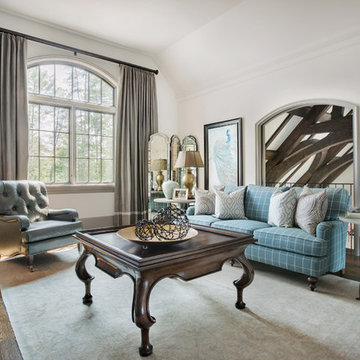
Perched on a knoll atop a lakeside peninsula, this transitional home combines English manor-inspired details with more contemporary design elements. The exterior is constructed from Doggett Mountain stone and wavy edge siding topped with a slate roof. The front porch with limestone surround leads to quietly luxurious interiors featuring plaster walls and white oak floors, and highlighted by limestone accents and hand-wrought iron lighting.
Traditional Family Room Design Photos with a Concealed TV
7
