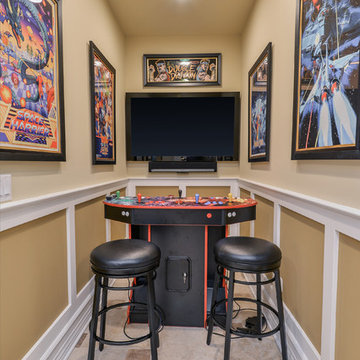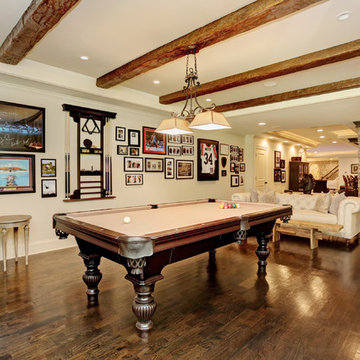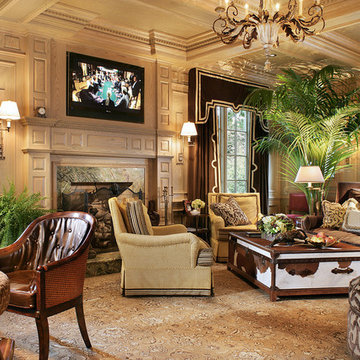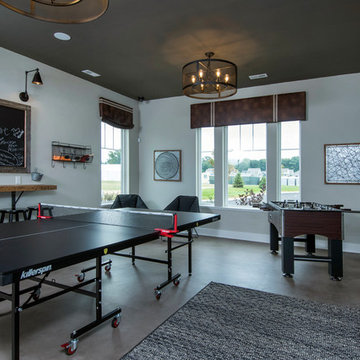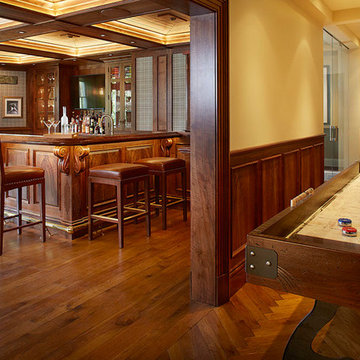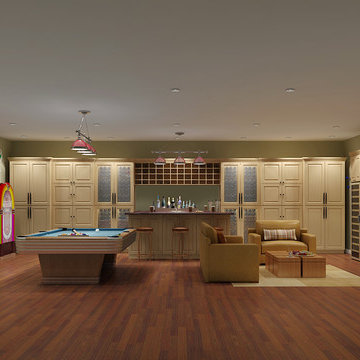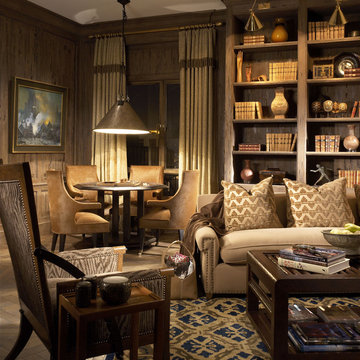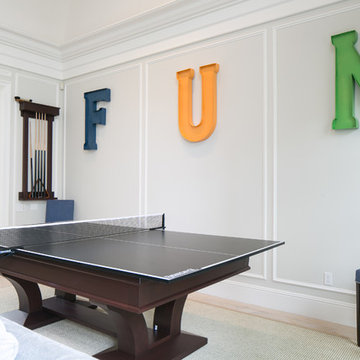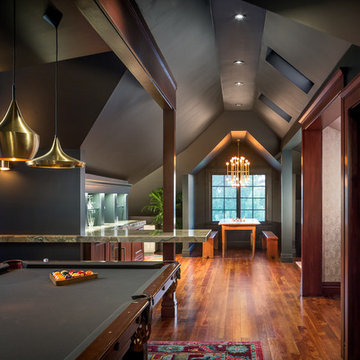Traditional Family Room Design Photos with a Game Room
Refine by:
Budget
Sort by:Popular Today
61 - 80 of 2,143 photos
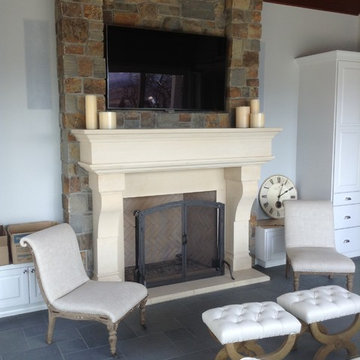
Sandra Bourgeois Design ASID
ElDorato Stone fireplace surround
contrasts the Brazilian Green slate floor
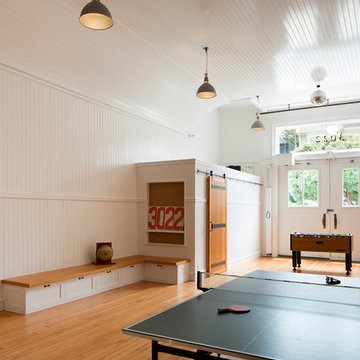
This project was an update and addition to a historic firehouse in Pacific Heights. The original layout included the engine room, a bunkroom and a cook’s cottage at the rear. Our work was primarily to work with a collection of odd spaces at the rear and create kids bedrooms, a light court and design a more creative and inviting court yard between the existing buildings. After the renovation the home retains the character of the firehouse with 4 bedrooms to complement the party / play space on the ground floor, and the quintessential great room upstairs.
Paul Dryer Photography

We added oak herringbone parquet, a new fire surround, bespoke alcove joinery and antique furniture to the games room of this Isle of Wight holiday home
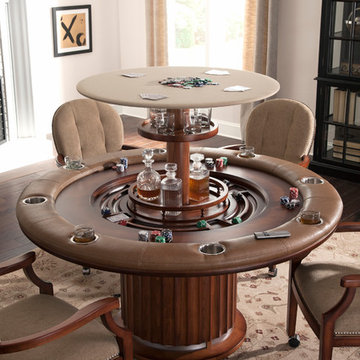
Watch the video at http://www.tribilliards.com/blog/ultimate-game-table-video/
Triangle Billiards is proud to present the new California House Ultimate Game Table. The Ultimate Game Table is designed to be the center of the universe at parties and gatherings of all types.
The Ultimate Game Table is a magnet for gathering friends together for poker night, then sitting around and relaxing while sipping your favorite beverages after the game.
Beneath the luxurious poker top, your Ultimate Game Table features a whiskey and spirit bar that rises from the center of the table with the push of a button.
The bar rotates 360’ for easy sampling among friends and features discreet and secure storage for your favorite collection of whiskey and glasses.
A poker vault and card storage area also sits beneath the card playing surface to further enhance functionality.
The Ultimate Game Table is made from your choice of the finest hardwood and premium materials and features a virtually silent ultra-durable lift mechanism.
Customize your Ultimate Game Table to fit your room with your choice of finishes, fabrics, and options.
The Ultimate Game Table offered by Triangle Billiards is the pinnacle of luxury gameplay and entertainment.
For more information about the Ultimate Game Table contact the Triangle Stores at 866 941-2564 or visit triangle on the web at www.trianglebilliards.com
Order your Ultimate Game Table from Triangle Billiards Today and “Start Having Real Fun Now”
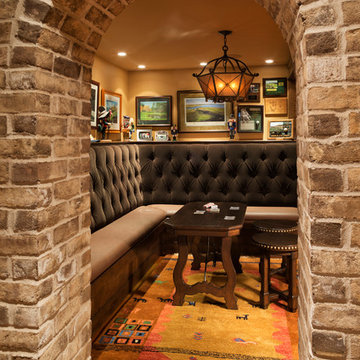
Architect: DeNovo Architects, Interior Design: Sandi Guilfoil of HomeStyle Interiors, Landscape Design: Yardscapes, Photography by James Kruger, LandMark Photography
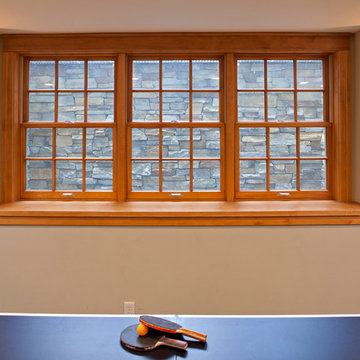
An egress window is elevated to a welcome focal point of the living space.
Jon Huelskamp, Landmark Photography
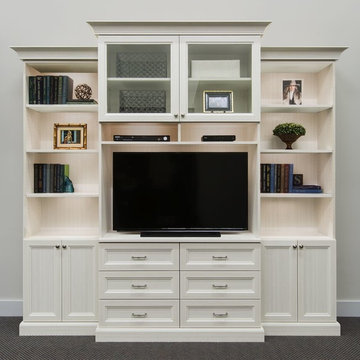
This terrific entertainment center, in Lattitude North, includes shaker style doors with clear glass inserts, recessed shelving on the sides to accentuate the center section, drawers and cabinets for storage and easy to access shelving for stereo and television equipment. Come see it in Pennington, NJ 08534, built in 2015.
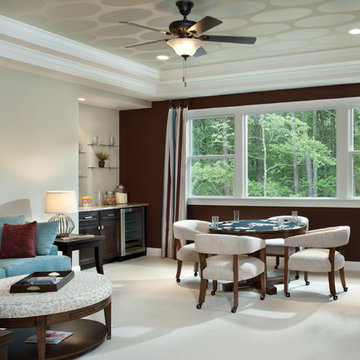
Woodcliff 1173: Carolinas Luxury Custom Design, open Model for Viewing at Weycroft Reserve Homes in Cary, NC
Visit www.ArthurRutenbergHomes.com to view other Models
3 BEDROOMS / 3 Baths / Den / Bonus Room / 3,273 square feet
Plan Features:
Living Area: 3273
Total Area: 5032
Bedrooms: 3
Bathrooms: 3
Stories: 2
Den: Standard
Bonus Room: Standard
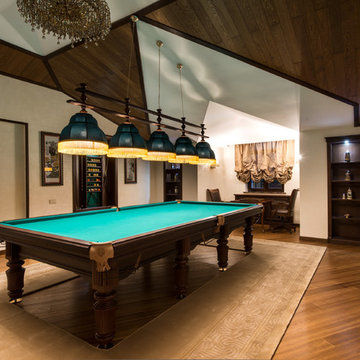
Бильярдная на мансарде. От проекта до полной реализацией выполнено нашей мастерской. Фотограф Александр Камачкин.
Traditional Family Room Design Photos with a Game Room
4

