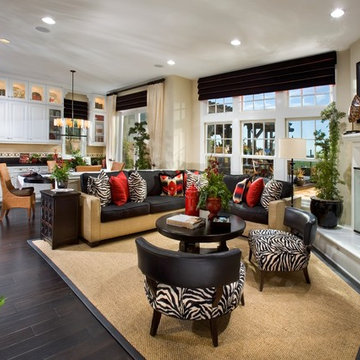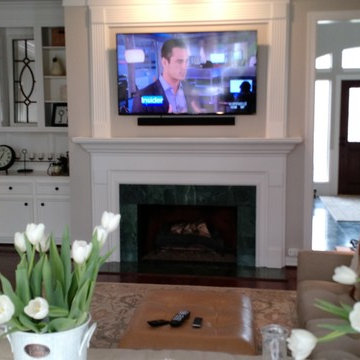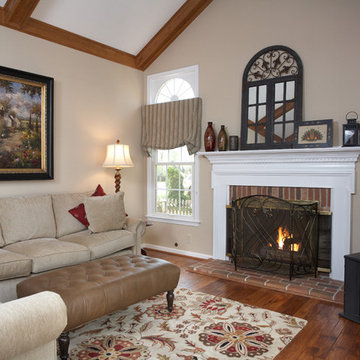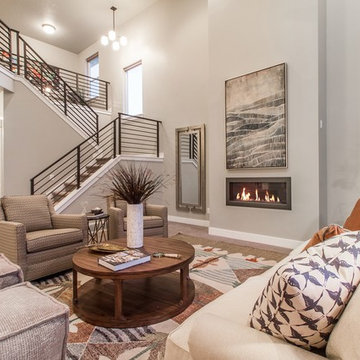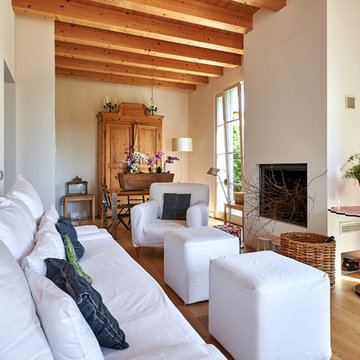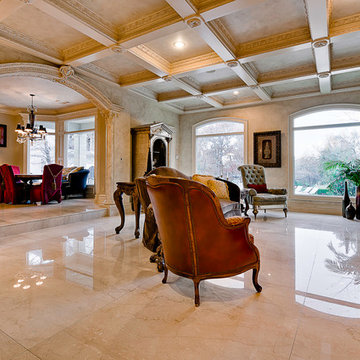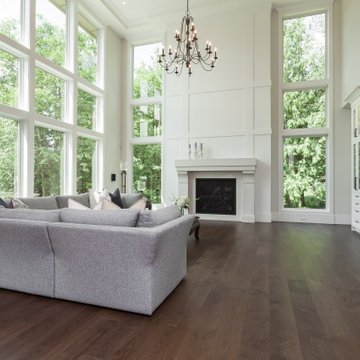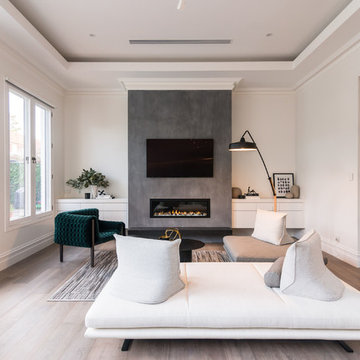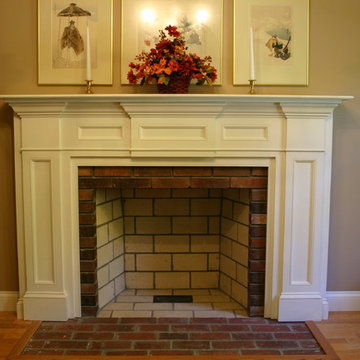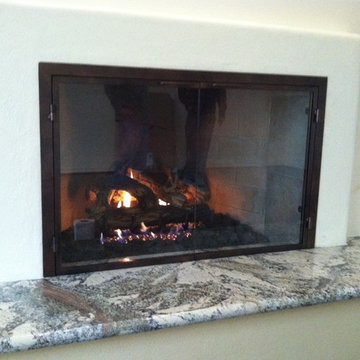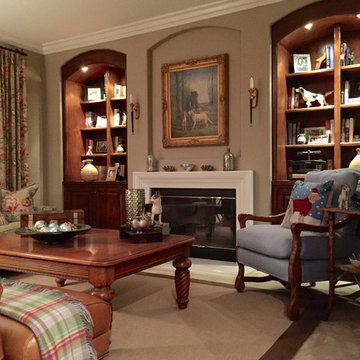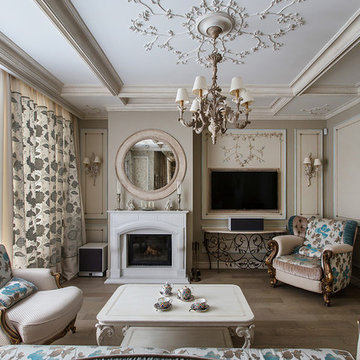Traditional Family Room Design Photos with a Plaster Fireplace Surround
Refine by:
Budget
Sort by:Popular Today
101 - 120 of 529 photos
Item 1 of 3
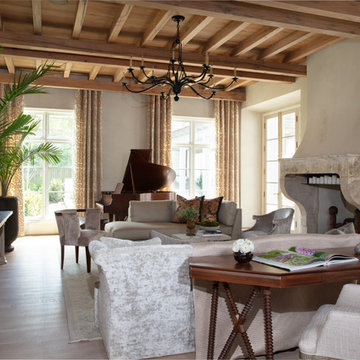
Something old. Something new. A perfect balance.
Reclaimed white oak, limed plaster with an antique mantle and fireplace surround and vintage Steinway combines perfectly with a contemporary layout of furnishings and accessories.
Mantle and Fireplace surround: Chateau Domingue, Houston.
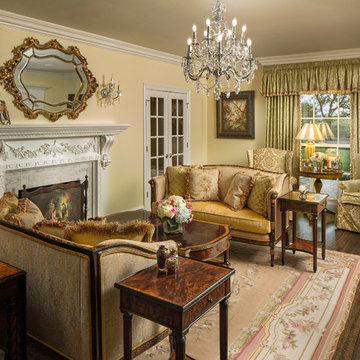
Custom luxurious textiles meet sparkling antique accents to create a remarkable and incredibly unique formal living experience. http://www.semmelmanninteriors.com/
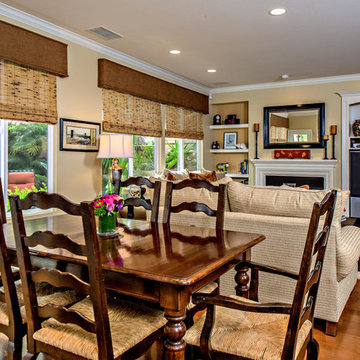
Traditional eat in, kitchen and family room. homeowners wanted a cozy space to watch TV and entertain. The colors of gold's, reds and creams set the tone for this space.
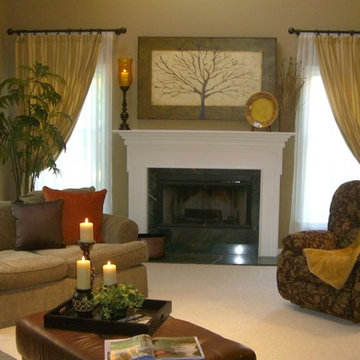
Warm and inviting family room with cozy tones of gold, orange and brown - beautiful! Redesigned by Debbie Correale of Redesign Right, LLC., West Chester, PA.

The most used room in the home- an open concept kitchen, family room and area for casual dining flooded with light. She is originally from California, so an abundance of natural light as well as the relationship between indoor and outdoor space were very important to her. She also considered the kitchen the most important room in the house. There was a desire for large, open rooms and the kitchen needed to have lots of counter space and stool seating. With all of this considered we designed a large open plan kitchen-family room-breakfast table space that is anchored by the large center island. The breakfast room has floor to ceiling windows on the South and East wall, and there is a large, bright window over the kitchen sink. The Family room opens up directly to the back patio and yard, as well as a short flight of steps to the garage roof deck, where there is a vegetable garden and fruit trees. Her family also visits for 2-4 weeks at a time so the spaces needed to comfortably accommodate not only the owners large family (two adults and 4 children), but extended family as well.
Architecture, Design & Construction by BGD&C
Interior Design by Kaldec Architecture + Design
Exterior Photography: Tony Soluri
Interior Photography: Nathan Kirkman
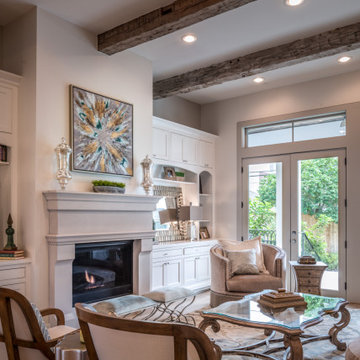
Elegant shapes, refined textiles, and a charmingly predictable sense of order make traditional style one that is always warm and welcoming. While decorating trends may change, traditional living rooms will always be in style.
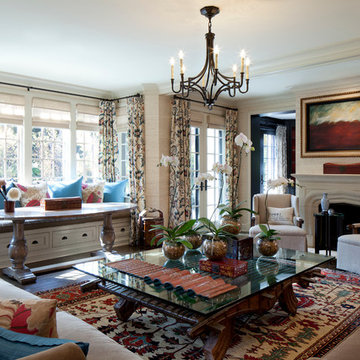
Artwork Hiding Tv: Vu-Tech
Pair of Lounge chairs: McAlpine
Sofa: Custom Fabrica
Rug: Oscar Isberian Rugs
Chandelier: Visual Comfort
Window: Lee Jofa
Floor Lamps: Visual Comfort
Art: Client’s Own
Coffee Table: Custom from Clients. Ox Cart
Flip Down Game Table: Lorts
Lamps: Fredrick Cooper/Tyndale
Shades: Conrad
Millwork: Custom
Wallcovering: Stark
Photography by Jacob Hand
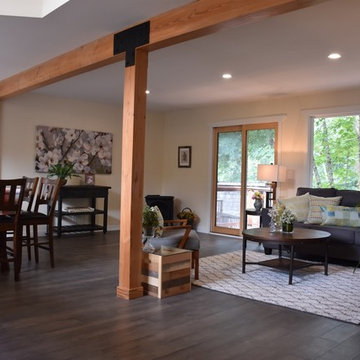
Without the furniture this brand new reno looked small and had no feeling of comfort. Every room was staged to bring a feel of comfort and also to bring out the depth and possibilities of each room.
Traditional Family Room Design Photos with a Plaster Fireplace Surround
6
