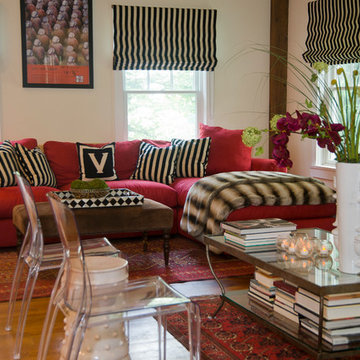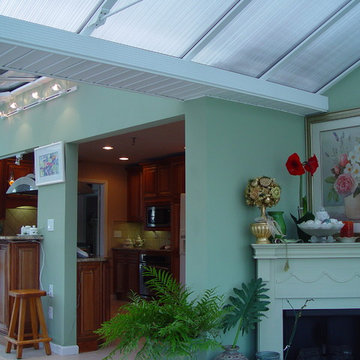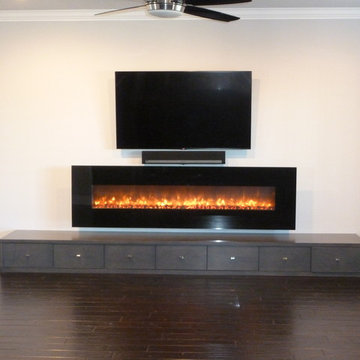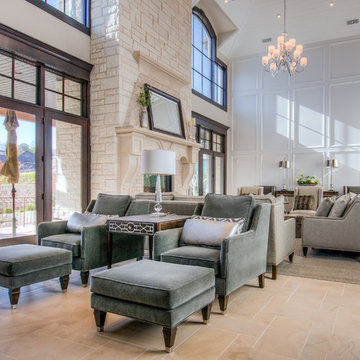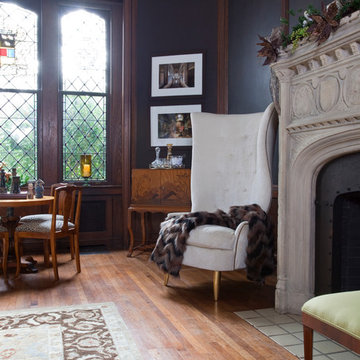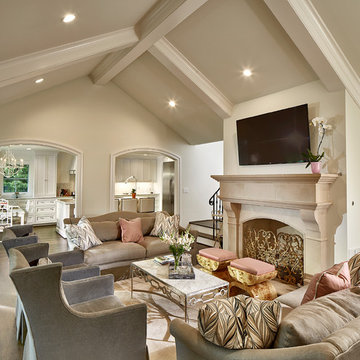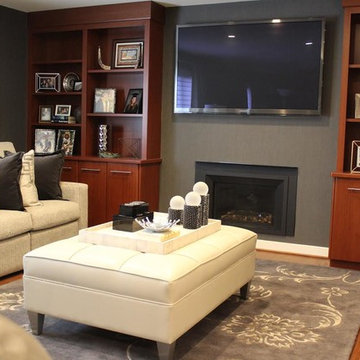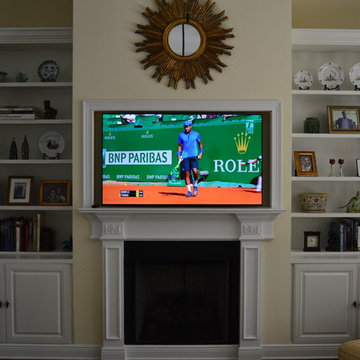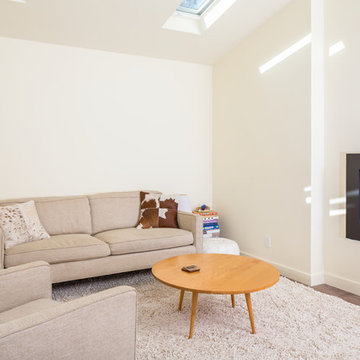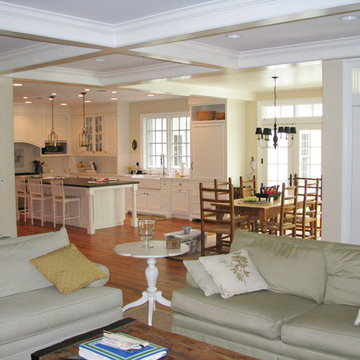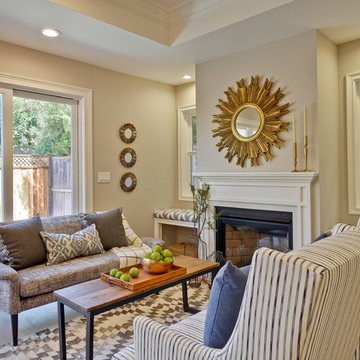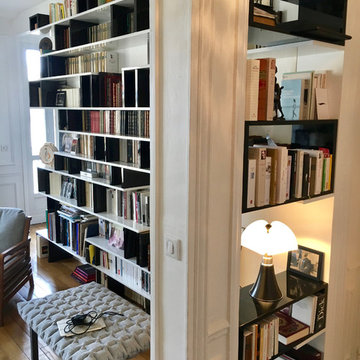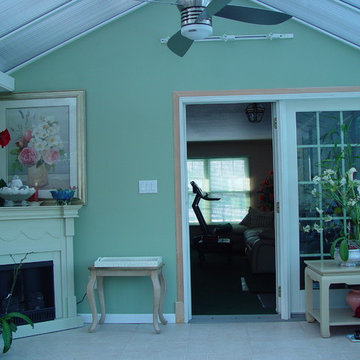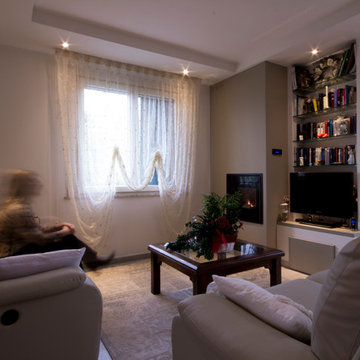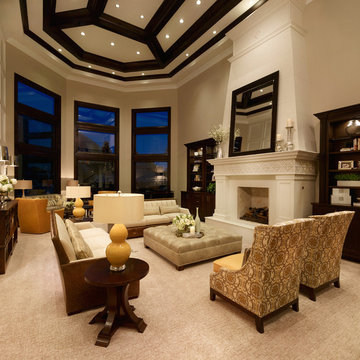Traditional Family Room Design Photos with a Plaster Fireplace Surround
Refine by:
Budget
Sort by:Popular Today
141 - 160 of 531 photos
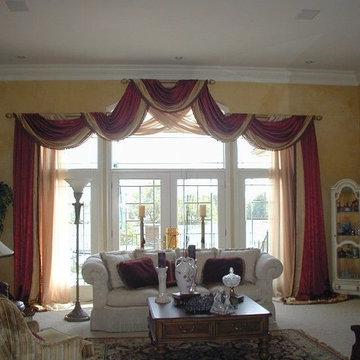
This window treatmet design consist of swags in a red crinkled faux silk, banded in a similar gold fabric. The Swags and panels are constructed and stapled to three wooden decorative rods. This treatment is over 130" high and 160' wide. Because our shop only has an 8' ceiling, the treatment had to be constructed in sections. The layout was done half at a time, due to the width. After working out the design with a string, the treatment was constructed in three sections-two sides and a middle. Each swag and panel were cut and sewn complete, then stapled starting with the center section and then the sides. the three sections and the raised portion of the swag were attached onsite. After the treatment was installed, we dressed it by skirting out the side panels to show off the banding and trim on the mitered corners. The end result is a stunning window treatment which frames the view of a small lake.
This custom design was developed considering that the client wanted an over swag in a red tone and an under swag in a light sheer fabric. The client also wanted the sheer fabric to cover the top arched window but allow some of the trim to show in the corners of the arch. Our client loved shiny fabric and trims and wanted the "wow" factor. Since the home was a couple of hours from our business, we worked a lot by phone and fax.
During the design phase we took large sheets of clear plastic, on which We had drawn our template, and hung it over pieces of ceiling tile attached to our wall. We then overlaid more plastic, on which we strung our design and then drew out the lines with marker. We took a picture, printed it in black and white and faxed it to the client. She faxed it back with changes, and so on, until, we had perfected the design. With this method, we viewed the design in parts and were not able to see it complete until it was installed.
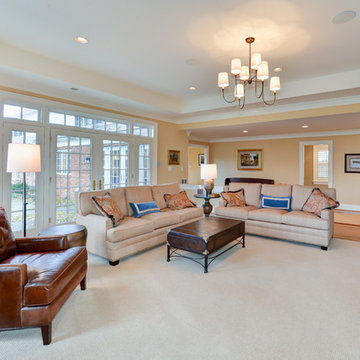
This beautiful Potomac Home was greatly damaged by fire, then was fully restored by our team with a master suite addition to one side and a family room and garage addition to the other. Great pains were taken by the owners to match the brick all the way.
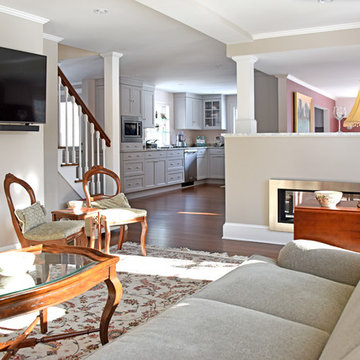
This was a total home remodel. The first floor of this home was completely gutted. The new owner wanted a first floor that was open and airy for entertaining with a few custom features. The living and dining room have a half wall with a built in stainless framed fireplace visible from both the dining area and the living room. The sitting room off the living area has a fieldstone fireplace as well as a custom bar, and the gallery style kitchen is visible from just about every corner of the first floor.
Daniel Gagnon Photography
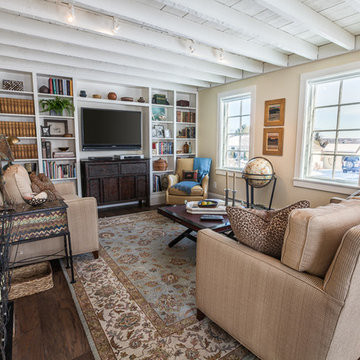
Saybrook Country Barn
Fine Home Interiors, Designer Inspired Furniture and Decor
2 Main Street,
Old Saybrook, Connecticut
06475
860-388-0891
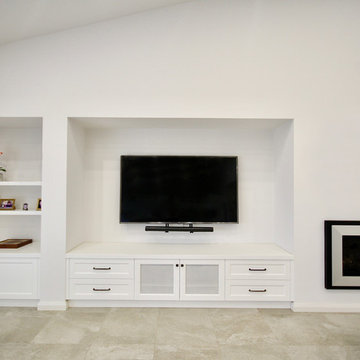
FULL HOUSE DESIGNER FIT OUT.
- Custom in built polyurethane open shelving 'satin' finish
- Profiled polyurethane cabinetry 'satin' finish
- Painted mesh inserts
- Black olive knobs and handles
Sheree Bounassif, Kitchens By Emanuel
- Polyurethane benchtop 'satin' finish'
Traditional Family Room Design Photos with a Plaster Fireplace Surround
8
