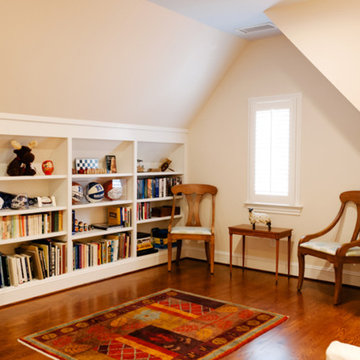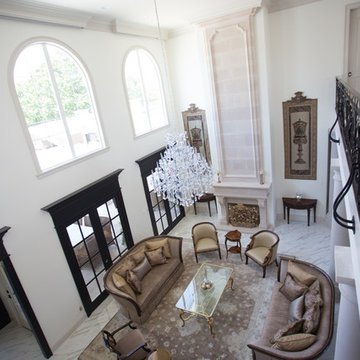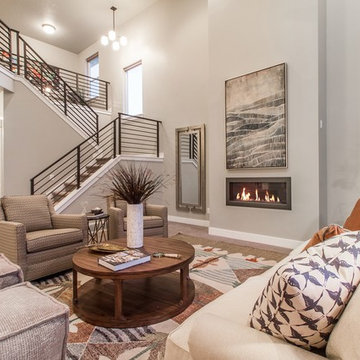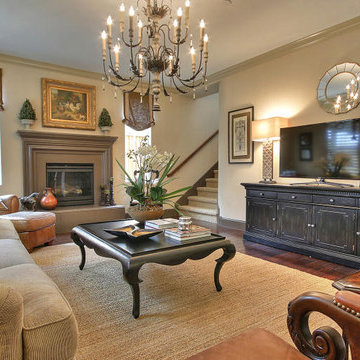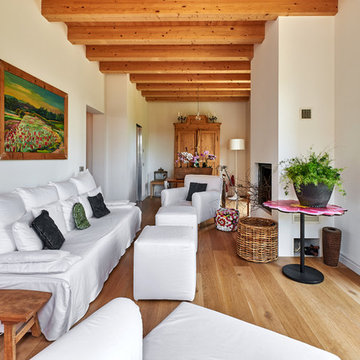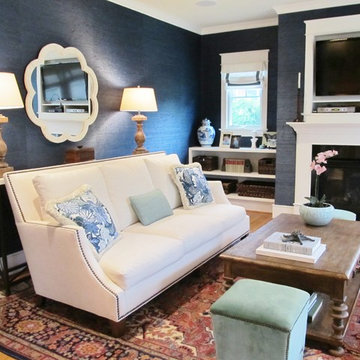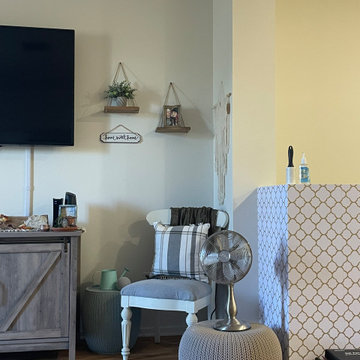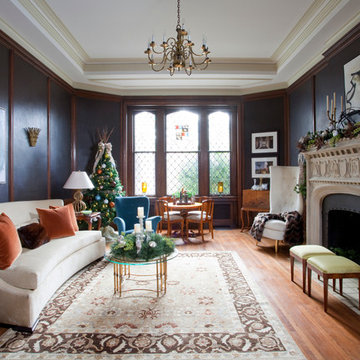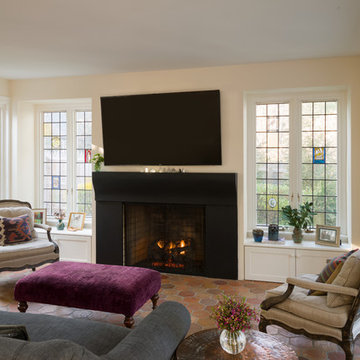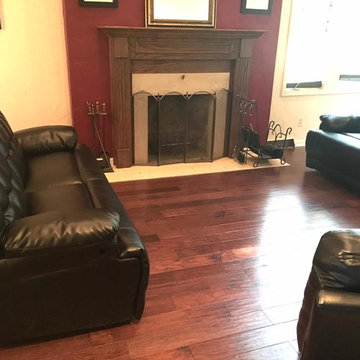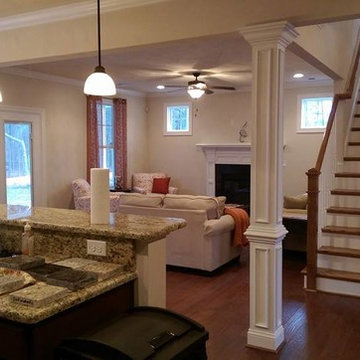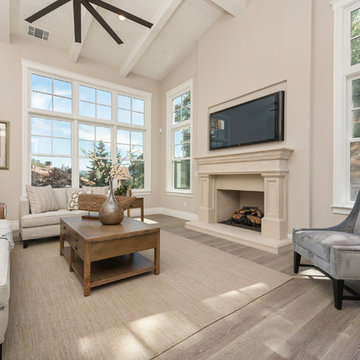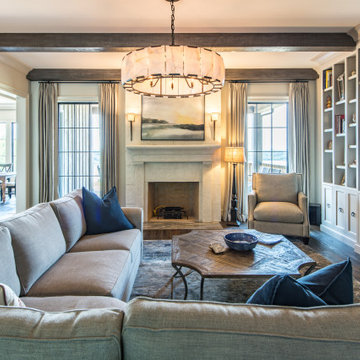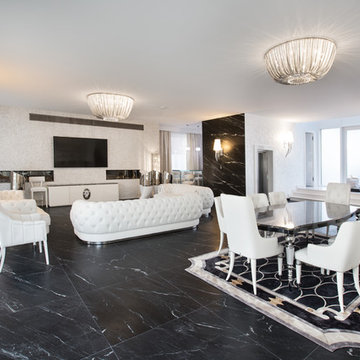Traditional Family Room Design Photos with a Plaster Fireplace Surround
Refine by:
Budget
Sort by:Popular Today
61 - 80 of 530 photos

The most used room in the home- an open concept kitchen, family room and area for casual dining flooded with light. She is originally from California, so an abundance of natural light as well as the relationship between indoor and outdoor space were very important to her. She also considered the kitchen the most important room in the house. There was a desire for large, open rooms and the kitchen needed to have lots of counter space and stool seating. With all of this considered we designed a large open plan kitchen-family room-breakfast table space that is anchored by the large center island. The breakfast room has floor to ceiling windows on the South and East wall, and there is a large, bright window over the kitchen sink. The Family room opens up directly to the back patio and yard, as well as a short flight of steps to the garage roof deck, where there is a vegetable garden and fruit trees. Her family also visits for 2-4 weeks at a time so the spaces needed to comfortably accommodate not only the owners large family (two adults and 4 children), but extended family as well.
Architecture, Design & Construction by BGD&C
Interior Design by Kaldec Architecture + Design
Exterior Photography: Tony Soluri
Interior Photography: Nathan Kirkman
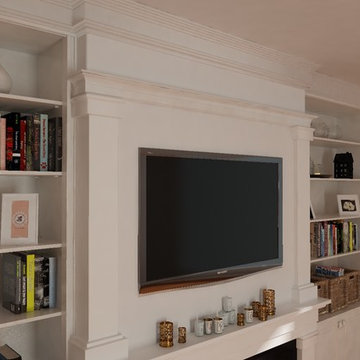
The built-in bookcase shown is custom made for a family room. It is now under construction. We made this photorealistic 3D render showing the interior design with two options for the shelves and decorations. You can see more details in the other photos of this project.
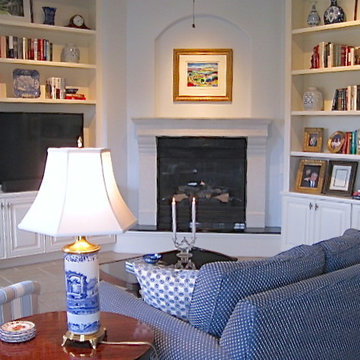
Florida family room. This family wanted a blue and white room with a light and airy feel. We had the bookcases custom designed for the space and we added a mantle and a raised hearth to the fireplace. The blue and white palette was brought in with paint, upholstery fabrics and accessories.
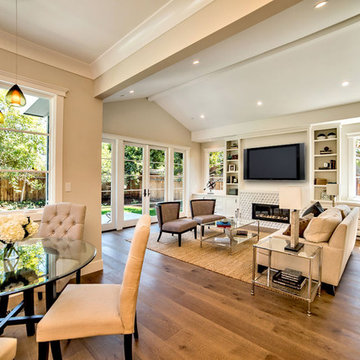
Painted custom media cabinet. Stone mosaic fireplace surround, Hurd clad windows and doors painted at interior. Painted mantle with television over, Painted custom inset cabinet, Polished Calacatta marble counter tops, satin nickel cabinet hardware, 9" plank quarter sawn engineered oak floors, Traditional painted wood moldings at ceiling and around windows and doors.
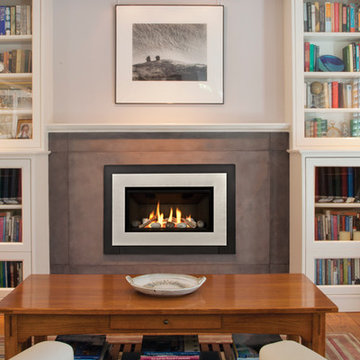
Since introducing the first Valor Legend insert model in 1991, we continue to adapt and improve on all aspects of our flagship line. With constant innovation in product design and function, our objective is to exceed the expectations of Valor customers on every level.
Easy-to-use, energy saving features position the Valor G3 insert as a leader in efficient, effective zone heating - a true upgrade in heat control, product reliability and overall home comfort.
Update your existing living space with a wide selection of stunning fireplace designs in both traditional and contemporary appeal. A diverse collection of fronts, trims and hearth accessories provide endless installation opportunities for your dated, inefficient fireplace.
Embodying over 100 years of Valor tradition accompanied by the latest in state-of-the-art technology, the Legend G3 continues to be the industries number one selling radiant gas insert.
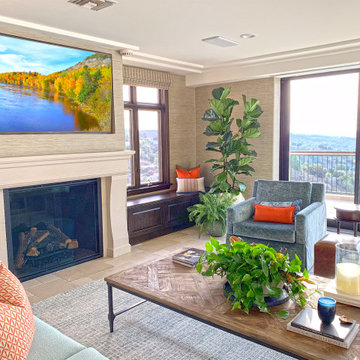
75" tv flush mounted above fireplace, 4 in ceiling speakers, hidden subwoofer, motorized shades, motorized doors, control4 automation.
Traditional Family Room Design Photos with a Plaster Fireplace Surround
4
