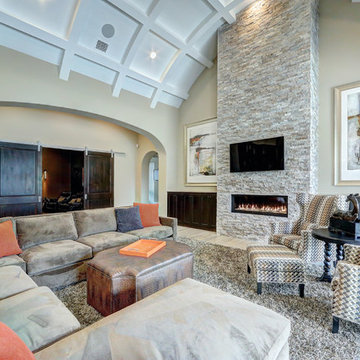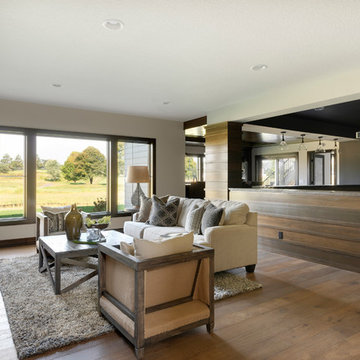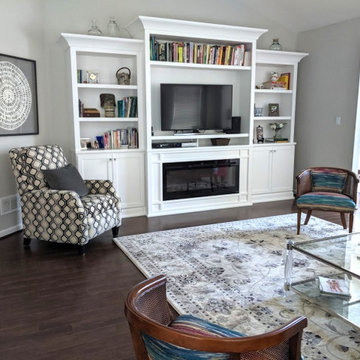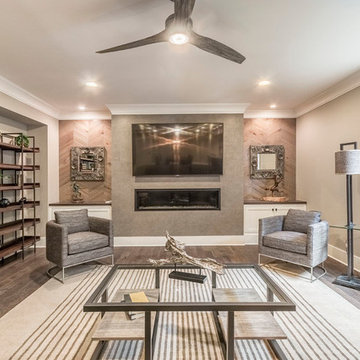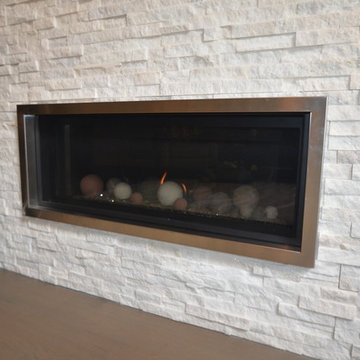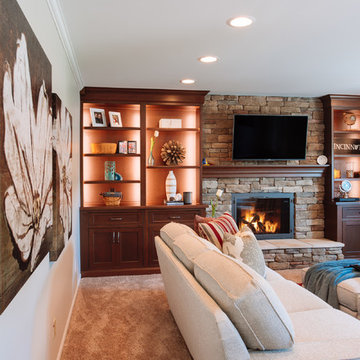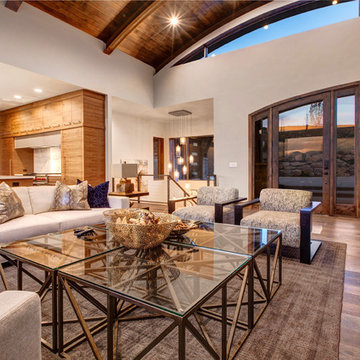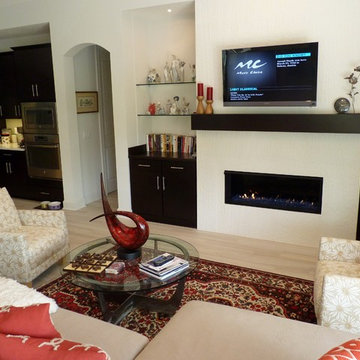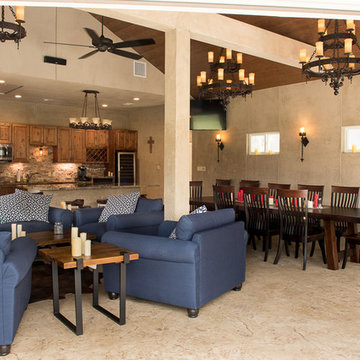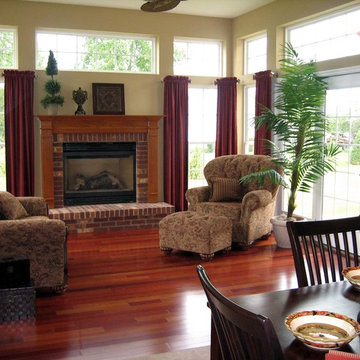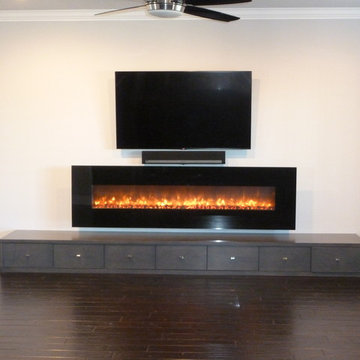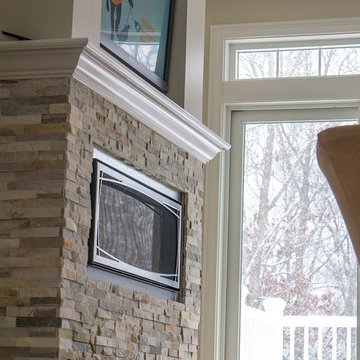Traditional Family Room Design Photos with a Ribbon Fireplace
Refine by:
Budget
Sort by:Popular Today
101 - 120 of 295 photos
Item 1 of 3
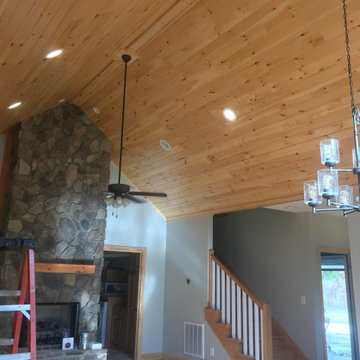
Traditional vaulted ceiling from hand sanded T&G knotty pine boards coated in a polyurethane finish. Customized trim work made from the same T&G knotty pine boards. Doors/Windows casing, baseboards and shoe molding are premium pine boards coated in a polyurethane finish.
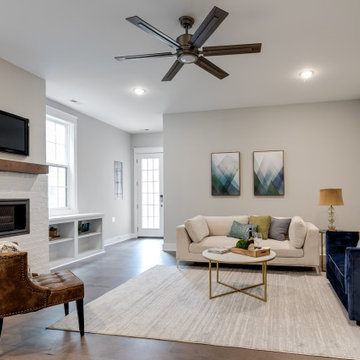
Gorgeous townhouse with stylish black windows, 10 ft. ceilings on the first floor, first-floor guest suite with full bath and 2-car dedicated parking off the alley. Dining area with wainscoting opens into kitchen featuring large, quartz island, soft-close cabinets and stainless steel appliances. Uniquely-located, white, porcelain farmhouse sink overlooks the family room, so you can converse while you clean up! Spacious family room sports linear, contemporary fireplace, built-in bookcases and upgraded wall trim. Drop zone at rear door (with keyless entry) leads out to stamped, concrete patio. Upstairs features 9 ft. ceilings, hall utility room set up for side-by-side washer and dryer, two, large secondary bedrooms with oversized closets and dual sinks in shared full bath. Owner’s suite, with crisp, white wainscoting, has three, oversized windows and two walk-in closets. Owner’s bath has double vanity and large walk-in shower with dual showerheads and floor-to-ceiling glass panel. Home also features attic storage and tankless water heater, as well as abundant recessed lighting and contemporary fixtures throughout.
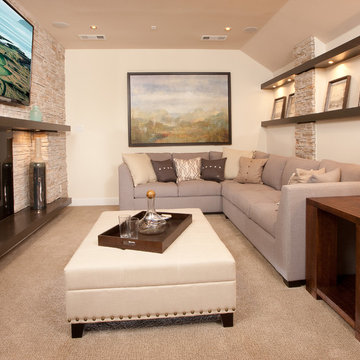
A fireplace in your media room creates a cozy place to watch your favorite flicks. Seen in Bluffview, a Dallas community.
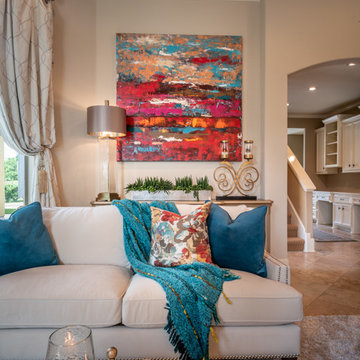
Simple yet complex. This space needed seating and a sense of direction. Light airy textures flanked by bold cool colors allow for the outdoors to play a part in the custom interior design. Various curves in the furniture add character without obstructing the view of the fireplace, TV and exterior. This space calls for a netflix afternoon or a great gathering of friends!
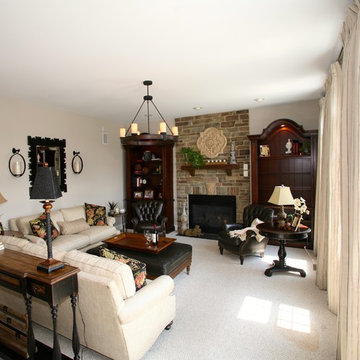
From blah to beautiful! Two fireplace makeovers that will make you wish for winter!
The owner of this two story fireplace place wall was at a lost as to how to minimize all the ceiling angles and highlight the beautiful windows and fireplace. This was achieved by putting stone on the entire wall surrounding both the windows and fireplace. The difference is amazing! The second fireplace makeover, while not as involved as the first, commands attention to this focus point while providing both drama and warmth to the room.
Even little deers will want to curl up by the fire! ;)
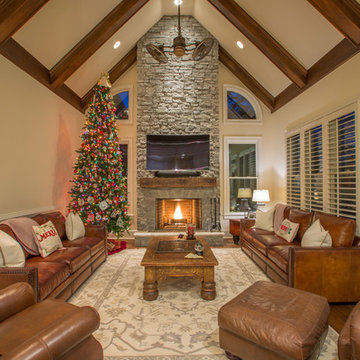
Keeping Room - After - Removing the heavy, dark trim, cutting in windows, adding a larger fireplace, adding a light stacked stone face and reclaimed burnt cypress mantle created a brighter more larger appearing living space.
Photo Credit - Beckshot, LLC
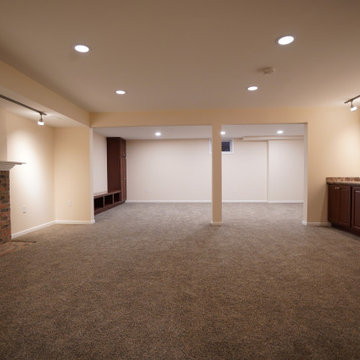
Family room in finished lower level with fireplace, dimmable can lights, track lights, and long countertop workspace.
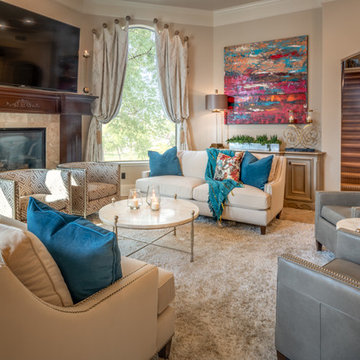
Simple yet complex. This space needed seating and a sense of direction. Light and airy colors allow for the outdoors to play a part in the custom interior design and layering of elements. Various curves add character without obstructing the view of the fireplace and TV. This space calls for a netflix afternoon or a great gathering of friends!
Traditional Family Room Design Photos with a Ribbon Fireplace
6
