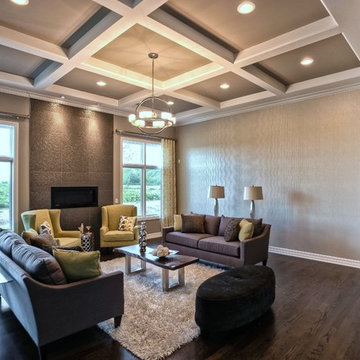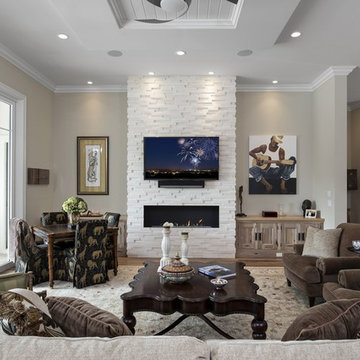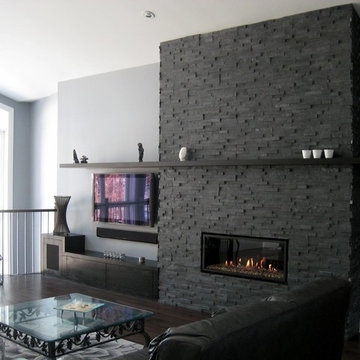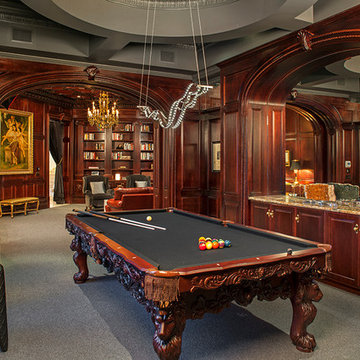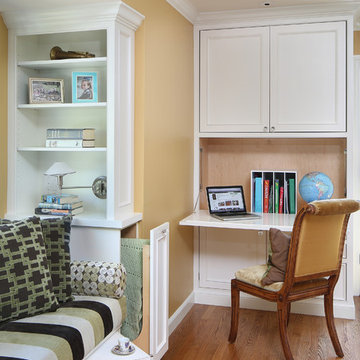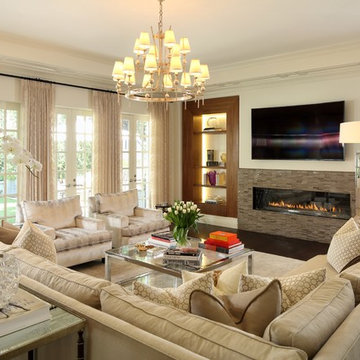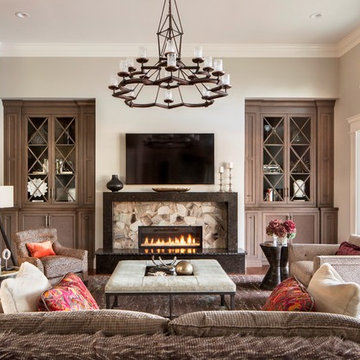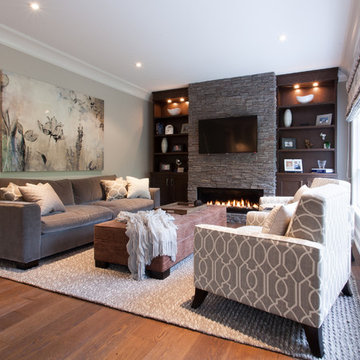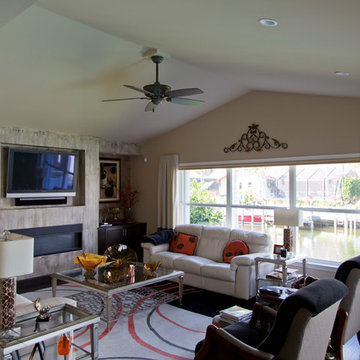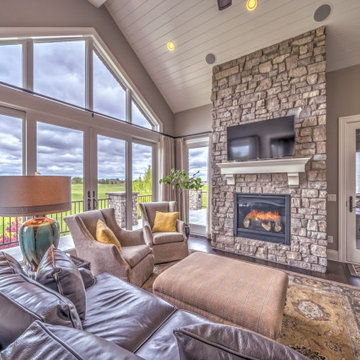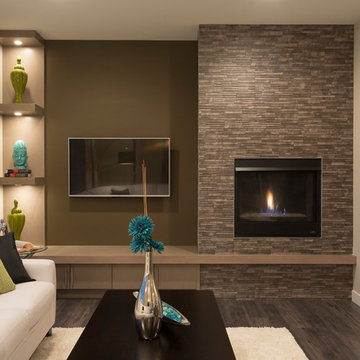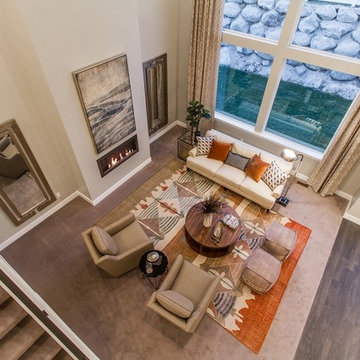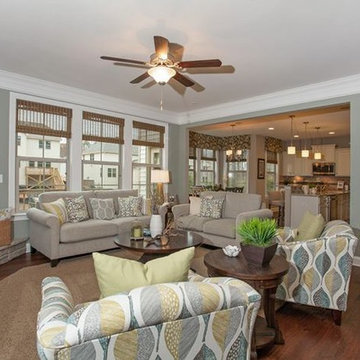Traditional Family Room Design Photos with a Ribbon Fireplace
Refine by:
Budget
Sort by:Popular Today
41 - 60 of 295 photos
Item 1 of 3

Architectural and Inerior Design: Highmark Builders, Inc. - Photo: Spacecrafting Photography
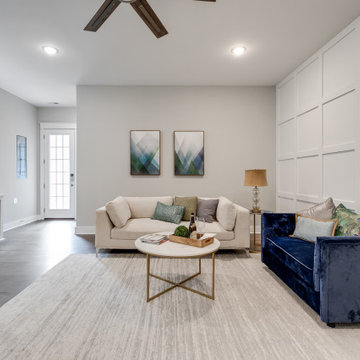
Gorgeous townhouse with stylish black windows, 10 ft. ceilings on the first floor, first-floor guest suite with full bath and 2-car dedicated parking off the alley. Dining area with wainscoting opens into kitchen featuring large, quartz island, soft-close cabinets and stainless steel appliances. Uniquely-located, white, porcelain farmhouse sink overlooks the family room, so you can converse while you clean up! Spacious family room sports linear, contemporary fireplace, built-in bookcases and upgraded wall trim. Drop zone at rear door (with keyless entry) leads out to stamped, concrete patio. Upstairs features 9 ft. ceilings, hall utility room set up for side-by-side washer and dryer, two, large secondary bedrooms with oversized closets and dual sinks in shared full bath. Owner’s suite, with crisp, white wainscoting, has three, oversized windows and two walk-in closets. Owner’s bath has double vanity and large walk-in shower with dual showerheads and floor-to-ceiling glass panel. Home also features attic storage and tankless water heater, as well as abundant recessed lighting and contemporary fixtures throughout.
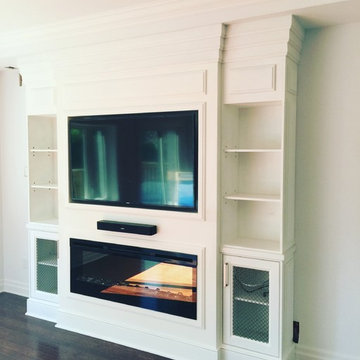
A Custom Wall Unit with a 50" electric fireplace (Dimplex Prism 50" - BLF5051) and mesh chicken wire doors.
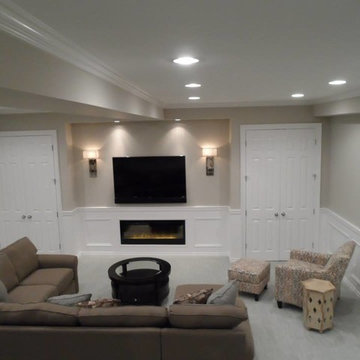
For this project, we were hired to refinish this family's unfinished basement. A few unique components that were incorporated in this project were installing custom bookshelves, wainscoting, doors, and a fireplace. The goal of the whole project was to transform the space from one that was unfinished to one that is perfect for spending time together as a family in a beautiful space of the home.
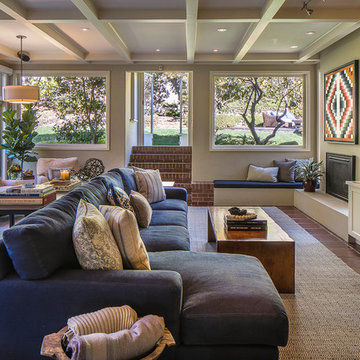
Indoor-outdoor media room and library creates a welcoming gathering space for a family of three and counting. Wool carpet from Stark carpets warms up terra-cotta tile flooring. Sectional by Lee industries from Witford.
Photo by Eric Rorer
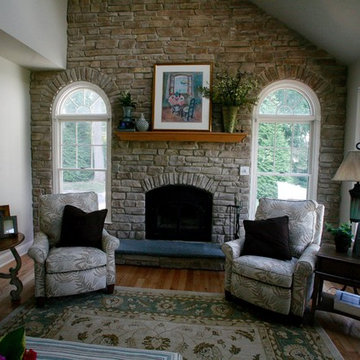
From blah to beautiful! Two fireplace makeovers that will make you wish for winter!
The owner of this two story fireplace place wall was at a lost as to how to minimize all the ceiling angles and highlight the beautiful windows and fireplace. This was achieved by putting stone on the entire wall surrounding both the windows and fireplace. The difference is amazing! The second fireplace makeover, while not as involved as the first, commands attention to this focus point while providing both drama and warmth to the room.
Even little deers will want to curl up by the fire! ;)
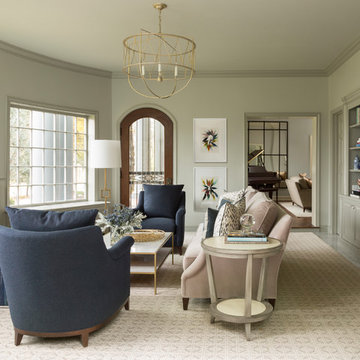
This 1912 traditional style house sits on the edge of Cheesman Park with four levels that needed updating to better suit the young family’s needs.
A custom wine room was constructed on the lower level to accommodate an area for entertaining guests. The main level was divided into a smaller family room area with a double door opening into the formal living room. The kitchen and butler’s pantry were combined and remodeled for better function.
The second level master bathroom was relocated and created out of an adjacent bedroom, incorporating an existing fireplace and Juliet balcony that looks out to the park.
A new staircase was constructed on the third level as a continuation of the grand staircase in the center of the house. A gathering and play space opens off the stairs and connects to the third-floor deck. A Jill & Jill bathroom remodel was constructed between the girls’ rooms.
Traditional Family Room Design Photos with a Ribbon Fireplace
3
