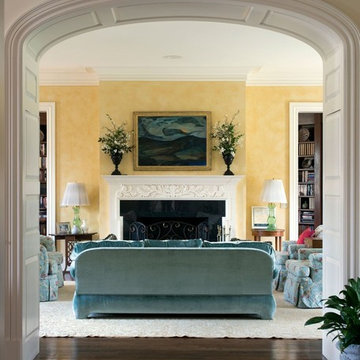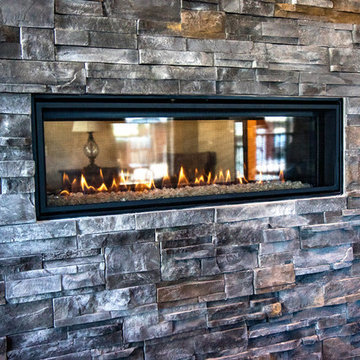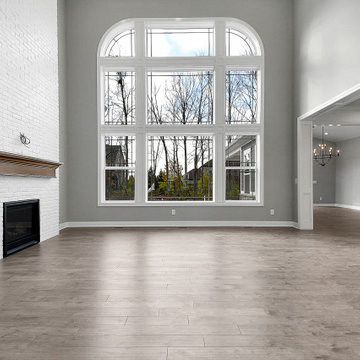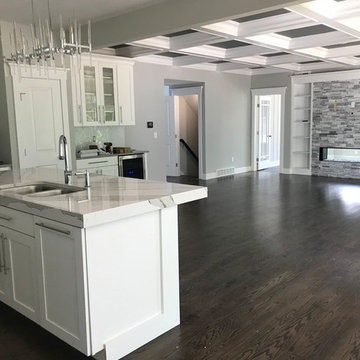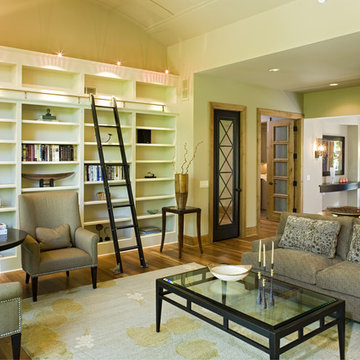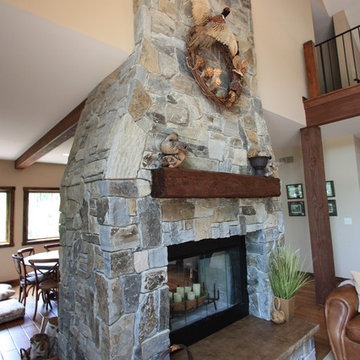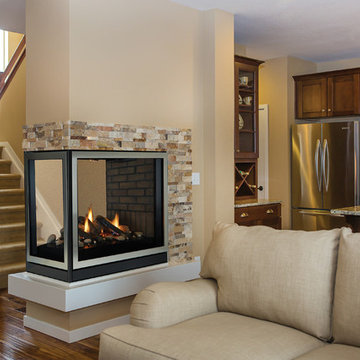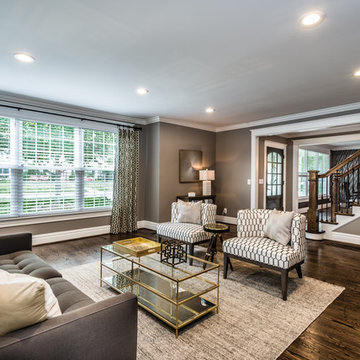Traditional Family Room Design Photos with a Two-sided Fireplace
Sort by:Popular Today
41 - 60 of 488 photos
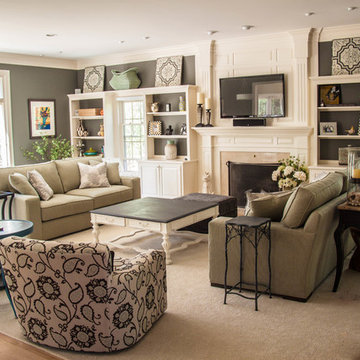
This room is the hub of this home. A place to share a glass of wine, watch a movie, or relax with a favorite book. What a great place to meet with the book club!
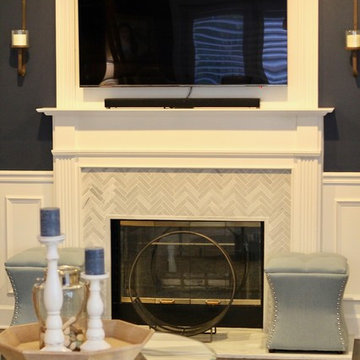
The fireplace surround is transformed by adding a wooden build-out above the existing fireplace. Dated tiles are replaced with a marble herringbone tiles and a new marble hearth is installed. Credit: Tile installation completed by John Dominger from Cayuga Custom Tile Stone
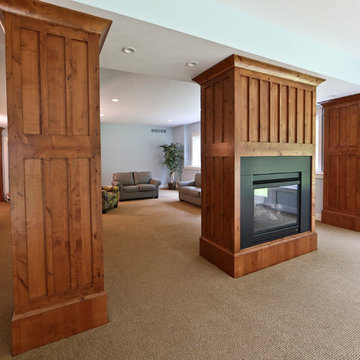
The “Kettner” is a sprawling family home with character to spare. Craftsman detailing and charming asymmetry on the exterior are paired with a luxurious hominess inside. The formal entryway and living room lead into a spacious kitchen and circular dining area. The screened porch offers additional dining and living space. A beautiful master suite is situated at the other end of the main level. Three bedroom suites and a large playroom are located on the top floor, while the lower level includes billiards, hearths, a refreshment bar, exercise space, a sauna, and a guest bedroom.
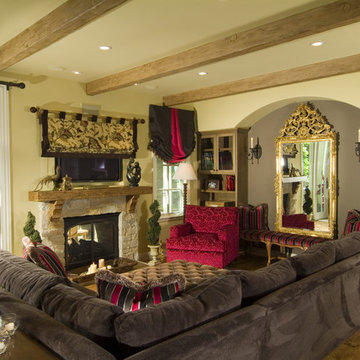
Old world charm with pops of color - TV is behind the tapestry over the fireplace, we added beams to the low ceilings to give more charm and warmth to the space. Pops of fuchsia bring a playful element to room.
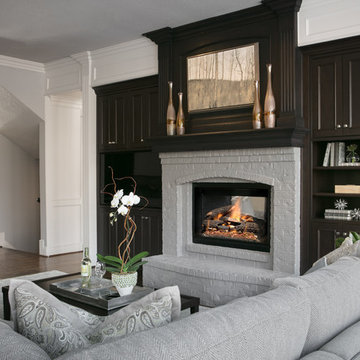
Just one of many sitting areas in this home, this family room's custom furnishings and accessories provides a formal look with a casual feel.
Design Connection, Inc. provided; Space plans, custom cabinet designs, furniture, wall art, lamps, and project management to ensure all aspects of this space met the firm’s high criteria.
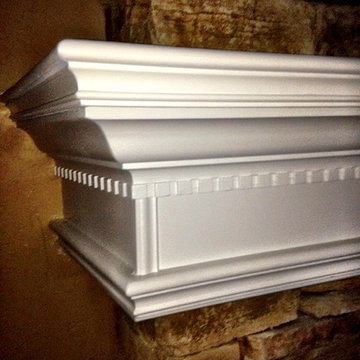
Traditional Style Fireplace Mantel made of poplar wood painted white in Living Room. This stone fireplace is double sided to Family Room with a Rustic Chunky Style Fireplace Mantel made of Cedar Wood.
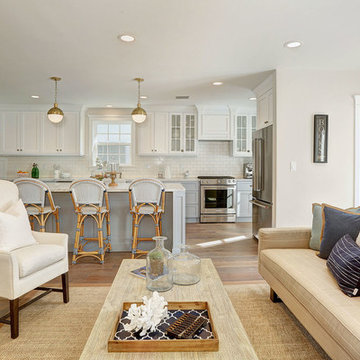
Interior Design: Alison White;
Staging: Meg Blu Home, LLC.;
Photography: Post Rain Productions
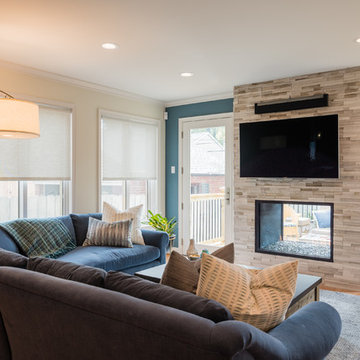
The hearth room is part of an open floor plan sharing space with the kitchen and eat-in dining area. The fireplace is a custom see through gas fireplace designed and built by Acucraft Fireplace Systems.
Photo credit: Aaron Bunse of a2theb.com
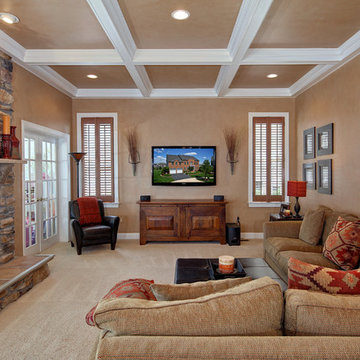
StruXture Photography operates on the leading edge of digital technology and masterfully employs cutting edge photographic methods to truly capture the essence of your property. Our extensive experience with multi-exposure photography, architectural aesthetics, lighting, composition, and dynamic range allows us to produce and deliver superior, magazine-quality images.
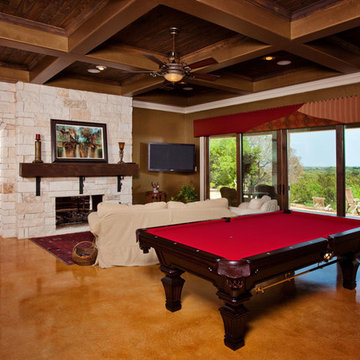
Dark wood and natural stone paired with a delicious chocolate color palette is used throughout the home.
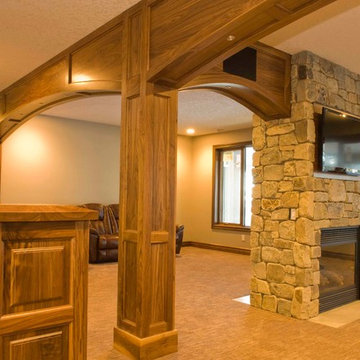
Our clients who hired us for this home found us through a strong word of mouth recommendation from a friend who hired us in the past. Newly entering retirement, it was essential for this home to provide space to cater to lots of entertaining and allow a growing family to stay and visit during the holidays. This was a newly constructed home and we were given the goal of capturing a traditional/ country feel throughout the entire home. Every room in this home was given a signature touch by our incredibly skilled and experienced craftsmen.
In all, we provided complete custom work on: the kitchen, 2 fire places, ceiling work, cabinetry, vanities, stair railings & banisters, basement, wine cellar, window trims, office, 5 bedrooms, and 7 bathrooms. For balance and consistent design we used all hand selected walnut finished in a clear lacker to enrich the natural tone and grain of the wood.
The work we provided is both beautiful and sturdy, needing to withstand a lifetime of everyday use and the wear and tear of young kids and pets. To this day, we maintain a great relationship with these homeowners. They have even referred us to additional clients since we completed our work with them.
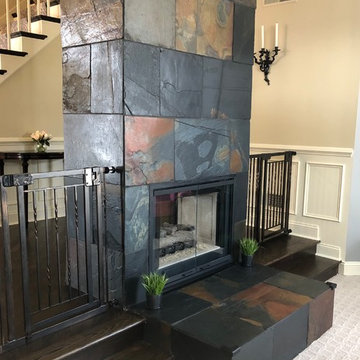
This double-sided fireplace was originally green marble. We striped fireplace and added this gorgeous slate for an updated look that matches the rest of the house. Photo credit to Maverick Drone Productions.
Traditional Family Room Design Photos with a Two-sided Fireplace
3
