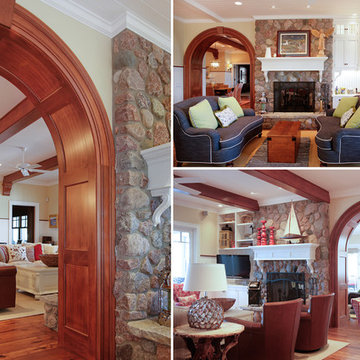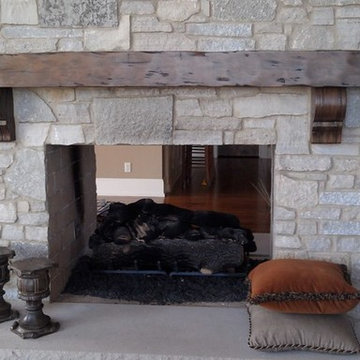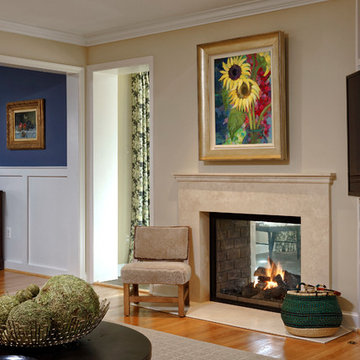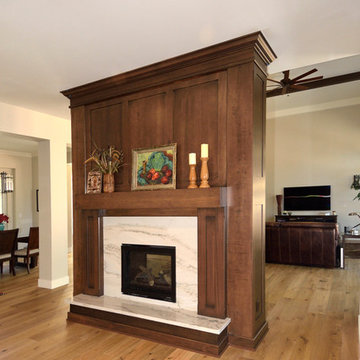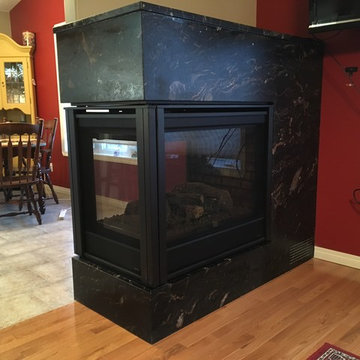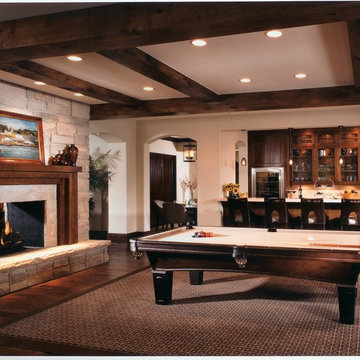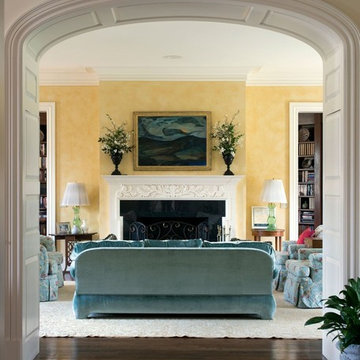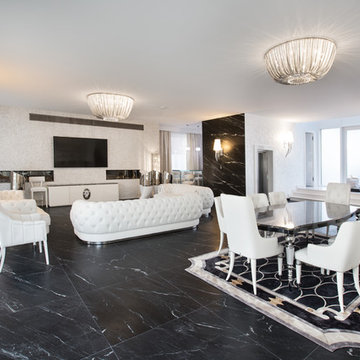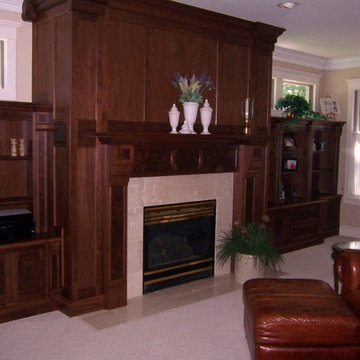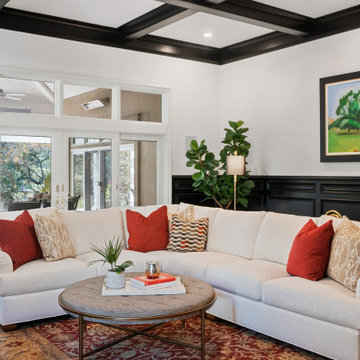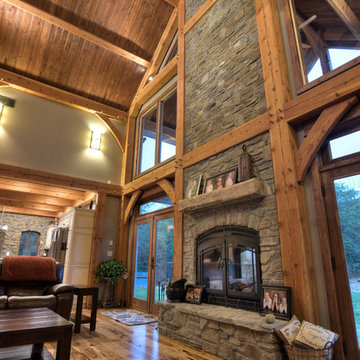Traditional Family Room Design Photos with a Two-sided Fireplace
Refine by:
Budget
Sort by:Popular Today
61 - 80 of 487 photos
Item 1 of 3
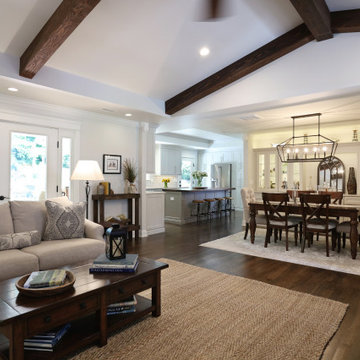
Vaulted ceiling with exposed dark beams, Three sided stacked stone fireplace and rustic wood mantel looking towards foyer. Glass paneled french doors to covered patio. Open floor plan with view of dining room and kitchen
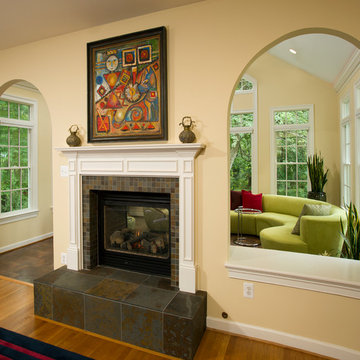
This sun-filled family room was created by enclosing an existing porch. Our design incorporated the following: a view of the landscaped yard, plenty of natural light, enough space for plenty of seating, and allowed sight and sound to flow into the adjacent rooms. The addition blends perfectly with the rest of the house and looks like it has been there all along!
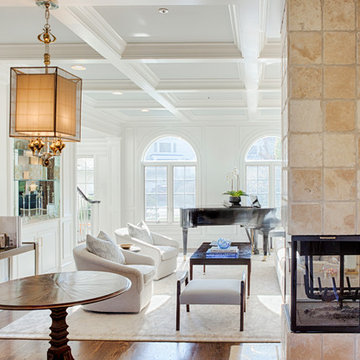
RUDLOFF Custom Builders, is a residential construction company that connects with clients early in the design phase to ensure every detail of your project is captured just as you imagined. RUDLOFF Custom Builders will create the project of your dreams that is executed by on-site project managers and skilled craftsman, while creating lifetime client relationships that are build on trust and integrity.
We are a full service, certified remodeling company that covers all of the Philadelphia suburban area including West Chester, Gladwynne, Malvern, Wayne, Haverford and more.
As a 6 time Best of Houzz winner, we look forward to working with you on your next project.
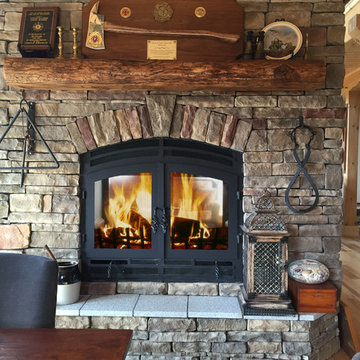
Acucraft Hearthroom 44 See Through Wood Burning Fireplace with black finish and basket handles
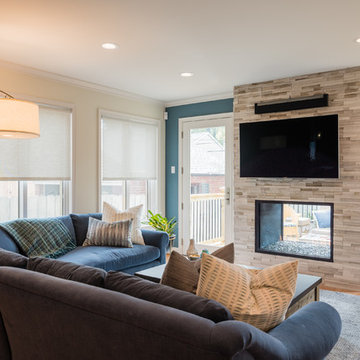
The hearth room is part of an open floor plan sharing space with the kitchen and eat-in dining area. The fireplace is a custom see through gas fireplace designed and built by Acucraft Fireplace Systems.
Photo credit: Aaron Bunse of a2theb.com
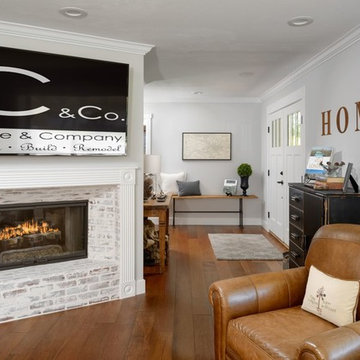
This remodel was for a family that purchased a new home and just moved from Denver. They wanted a traditional design with a few hints of contemporary and an open feel concept with the adjoining rooms. We removed the walls surrounding the kitchen to achieve the openness of the space but needed to keep the support so we installed an exposed wooden beam. This brought in a traditional feature as well as using a reclaimed piece of wood for the brick fireplace mantel. The kitchen cabinets are the classic, white style with mesh upper cabinet insets. To further bring in the traditional look, we have a white farmhouse sink, installed white, subway tile, butcherblock countertop for the island and glass island electrical fixtures but offset it with stainless steel appliances and a quartz countertop. In the adjoining bonus room, we framed the entryway and windows with a square, white trim, which adds to the contemporary aspect. And for a fun touch, the clients wanted a little bar area and a kegerator installed. We kept the more contemporary theme with the stainless steel color and a white quartz countertop. The clients were delighted with how the kitchen turned out and how spacious the area felt in addition to the seamless mix of styles.
Photos by Rick Young
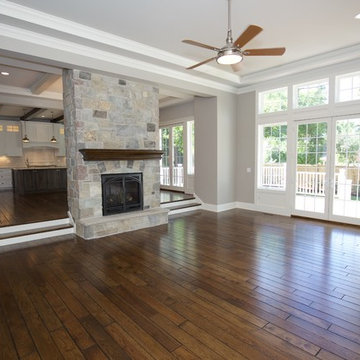
A large family room open to the kitchen and dinette area is interrupted with a beautiful two sided stone fireplace. The family room is stepped down to create a separate space from the rest of the room.
Architect: Meyer Design
Builder: Lakewest Custom Homes
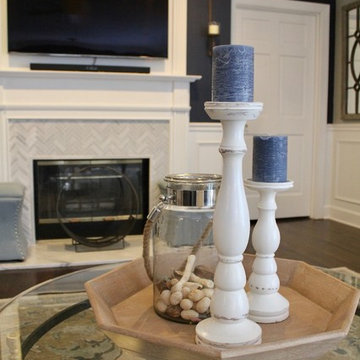
Wainscoting added to the room creates drama and sophistication along with the updated fireplace surround. Existing accessories are repurposed in a new way.
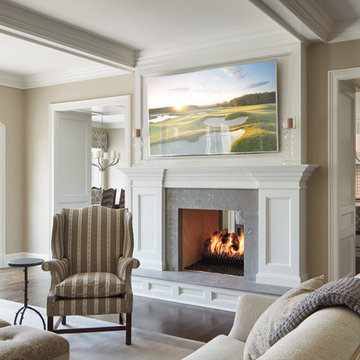
Reynolds Cabinetry and Millwork -- Photography by Nathan Kirkman
Traditional Family Room Design Photos with a Two-sided Fireplace
4
