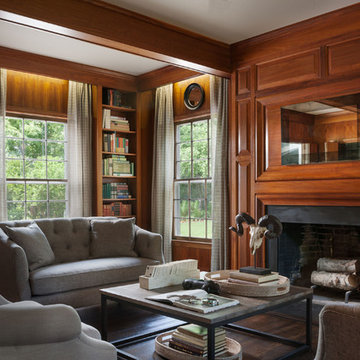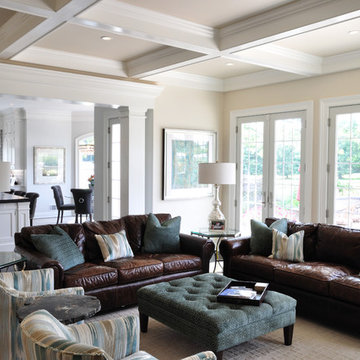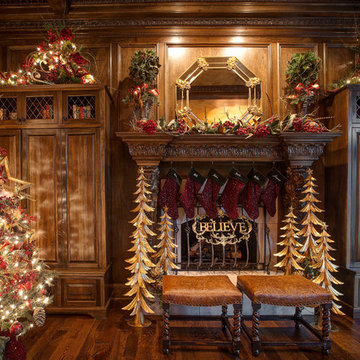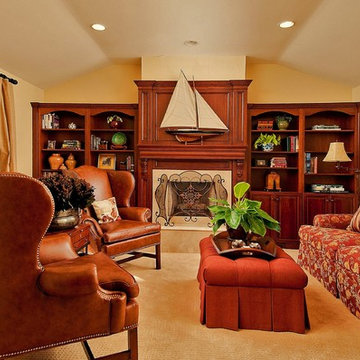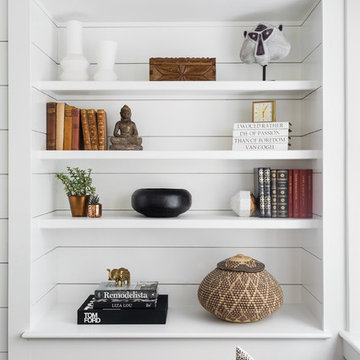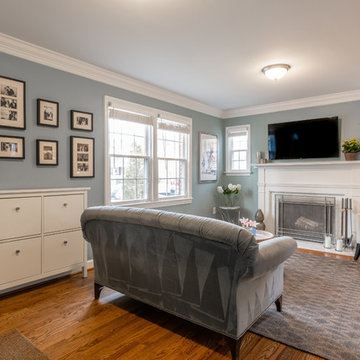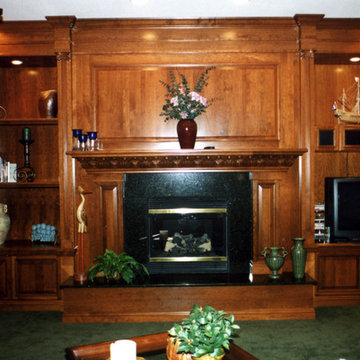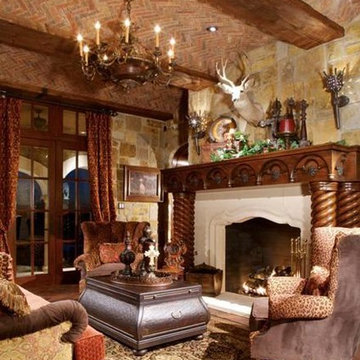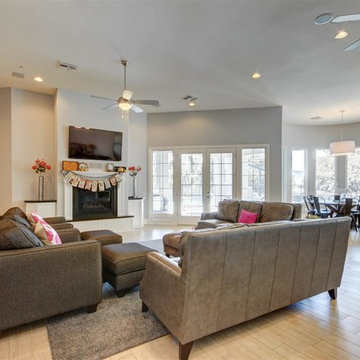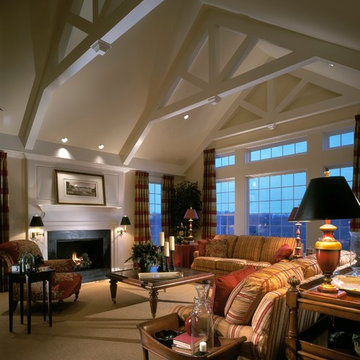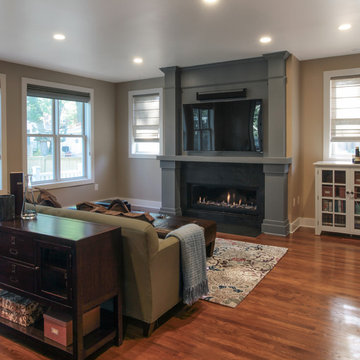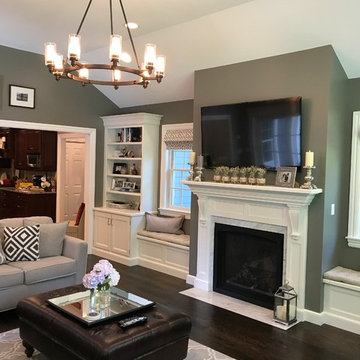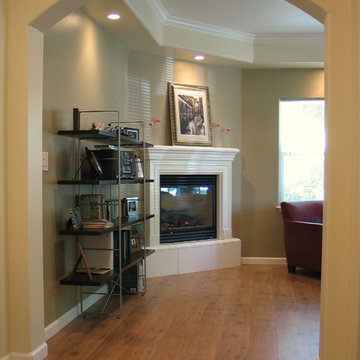Traditional Family Room Design Photos with a Wood Fireplace Surround
Sort by:Popular Today
121 - 140 of 1,999 photos
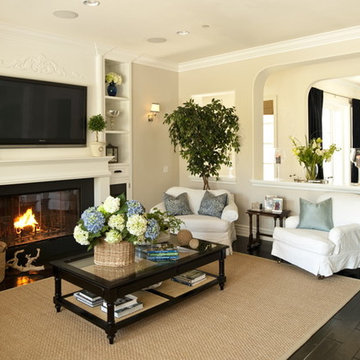
Kitchen Design by Alexandra Rae Interior Design; Photography by Kent Wilson Photography, Los Angeles
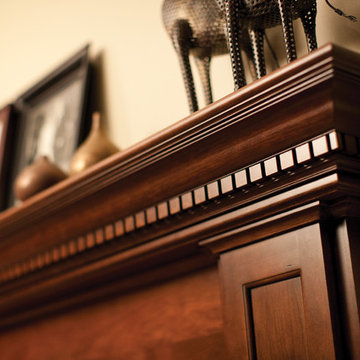
Traditional cherry hardwoods look rich and elegant framing a fireplace, especially when the styling and finish complement the cabinetry of the rest of the home. For this mantel, “Transitional” Styling was selected for the refined cove moldings used to create the mantel shelf. Decorative panels selected for the columns, blend perfectly with the cabinetry door style in the kitchen.
The inviting warmth and crackling flames in a fireplace naturally draw people to gather around the hearth. Historically, the fireplace has been an integral part of the home as one of its central features. Original hearths not only warmed the room, but they were also the hub of food preparation and family interaction. With today’s modern floor plans and conveniences, the fireplace has evolved from its original purpose to become a prominent architectural element with a social function.
Within the open floor plans that are so popular today, a well-designed kitchen has become the central feature of the home. The kitchen and adjacent living spaces are combined, encouraging guests and families to mingle before and after a meal.
Within that large gathering space, the kitchen typically opens to a room featuring a fireplace mantel or an integrated entertainment center, and it makes good sense for these elements to match or complement each other. With Dura Supreme, your kitchen cabinetry, entertainment cabinetry, and fireplace mantels are all available in matching or coordinating designs, woods, and finishes.
Fireplace Mantels from Dura Supreme are available in 3 basic designs – or your own custom design. Each basic design has optional choices for columns, overall styling, and “frieze” options so that you can choose a look that’s just right for your home.
Request a FREE Dura Supreme Brochure Packet:
http://www.durasupreme.com/request-brochure
Find a Dura Supreme Showroom near you today:
http://www.durasupreme.com/dealer-locator
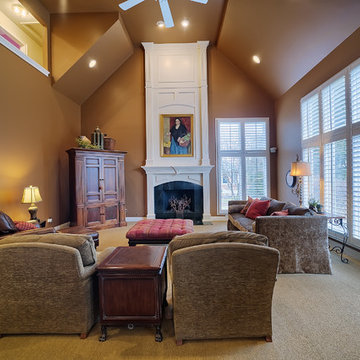
This 1996 home in suburban Chicago was built by Oak Builders. It was updated by Just the Thing throughout the 1996-2013 time period including finishing out the basement into a family fun zone, adding a three season porch, remodeling the master bathroom, and painting.
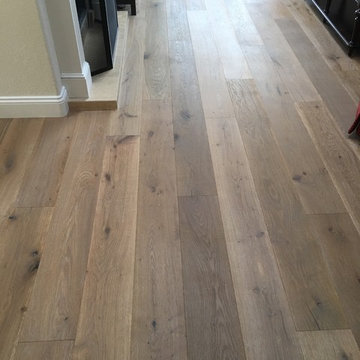
Elliott Floor Covering, Inc. installed this Provenza Old World Collection Hard Wood Flooring - Color Fawn in this traditional home in San Juan Capistrano, CA. This is a Premier line for Provenza, the species is Oak and is light wire brushed, showing select to medium character. This wide plank flooring is UV oil cured with a width of 7.44" and random to 6' lengths. This flooring can be installed using a glued down, staple or floating application.
If you are looking for a premier flooring contractor for your floor covering project, contact Elliott Floor Covering. We have the experience you want to protect your investment.
Photo Credits: Jim Elliott
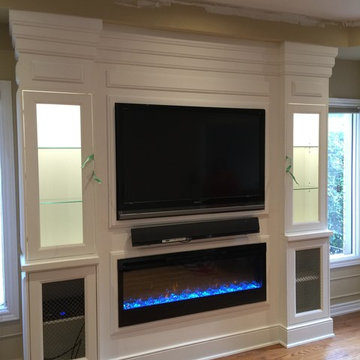
A Custom Wall Unit with a 50" electric fireplace (Dimplex Prism 50" - BLF5051). Lower doors have mesh chicken wire. Upper doors have glass inserts, glass shelves, and lighting.
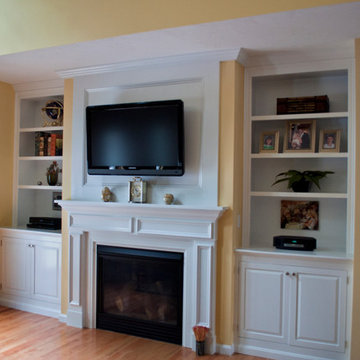
Existing fireplace is design with new built-ins for framing the tv monitor, storage and bookshelves.
Traditional Family Room Design Photos with a Wood Fireplace Surround
7
