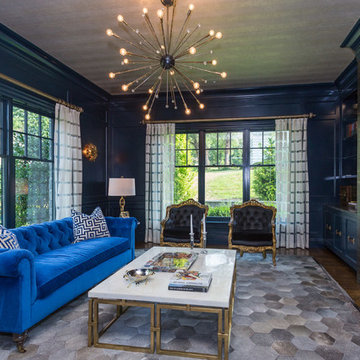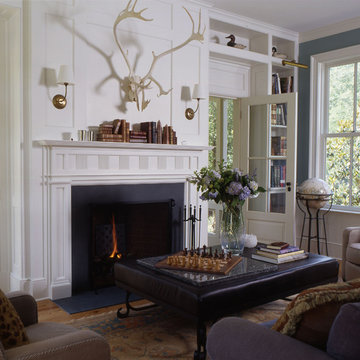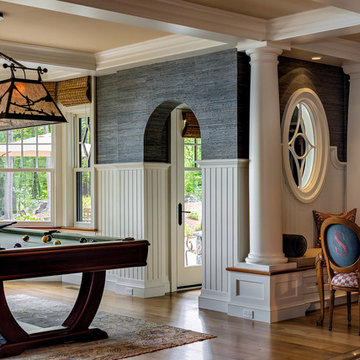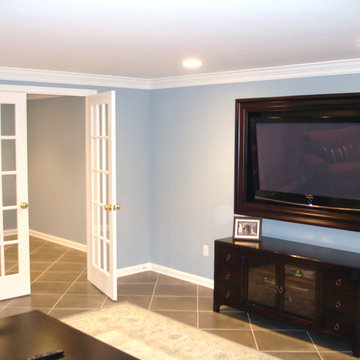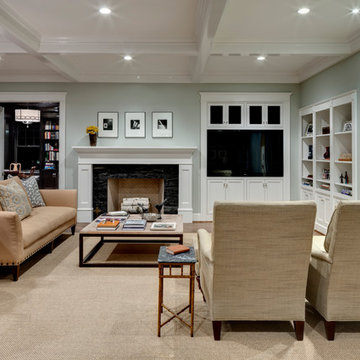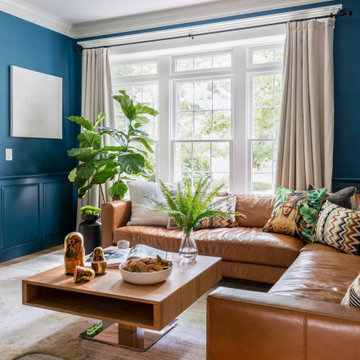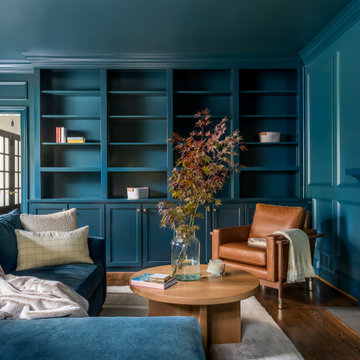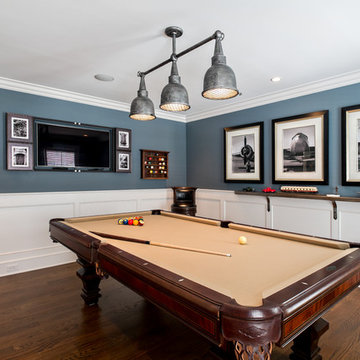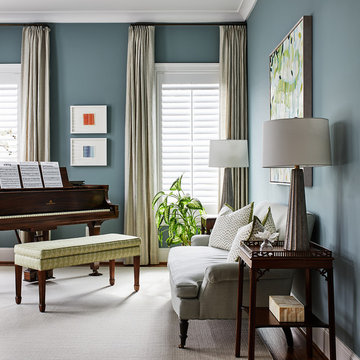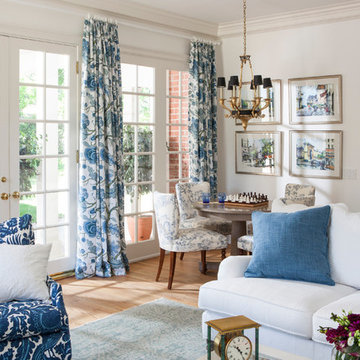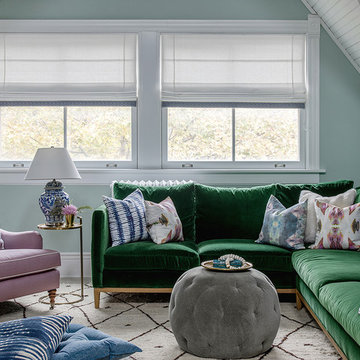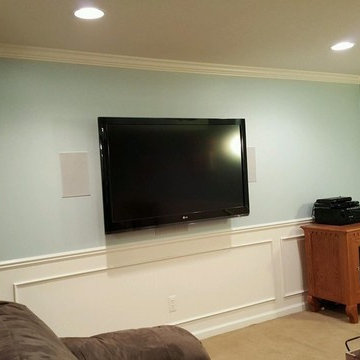Traditional Family Room Design Photos with Blue Walls

comfortable, welcoming, friends, fireplaces,
open Kitchen to Family room, remodeling,
Bucks, hearth, charm
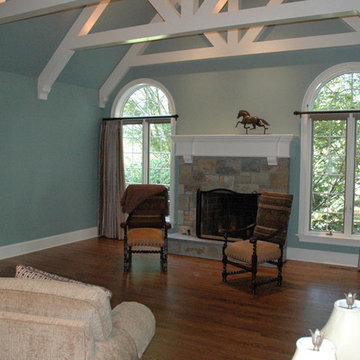
this is a small family room and/or studio addition, featuring large white wood trusses.
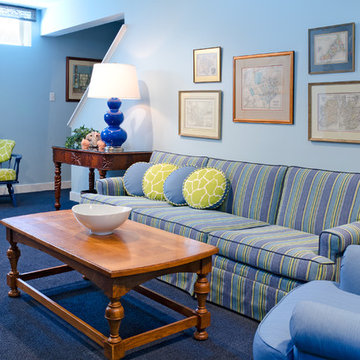
The fabrics are all child and slob friendly--scrubbable, washable and stain resistant. Photos by John Magor Photography.
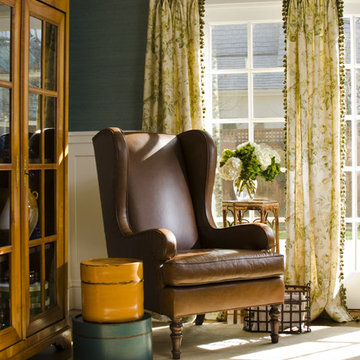
This charming home began as a 1930s summer cottage in Menlo Park, California. We treated the house like a jewel box, adding back the architectural detail of the era that had been stripped away. The owner, a successful single professional woman and Silicon Valley executive, wanted a colorful, feminine home that was warm and inviting without being too fussy or frilly.
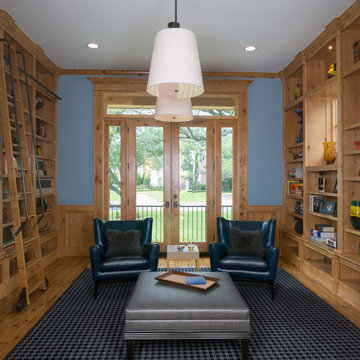
This young family wanted a home that was bright, relaxed and clean lined which supported their desire to foster a sense of openness and enhance communication. Graceful style that would be comfortable and timeless was a primary goal.
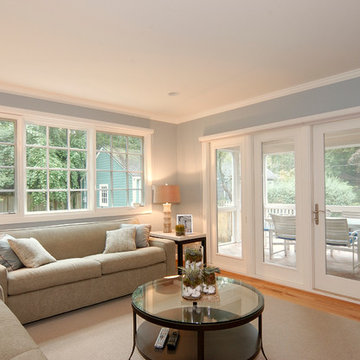
This small family room provides a peaceful relaxation space, with access to the dining room and the screened porch.
Photo by Gary Easter
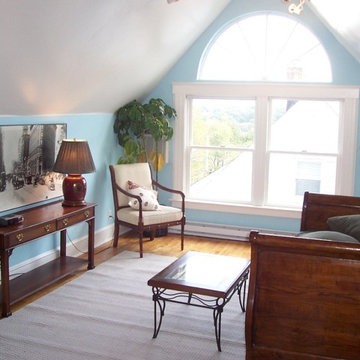
This family room was created by finishing an attic. Large Palladian windows were installed on the gable ends.

CT Lighting fixtures
4” white oak flooring with natural, water-based finish
Craftsman style interior trim to give the home simple, neat, clean lines
Vartanian custom built bar with Shaker-style overlay and decorative glass doors
Farm-style apron front sink with Kohler fixture
Island counter top is LG Hausys Quartz “Viatera®”
Dining area features bench seating
Traditional Family Room Design Photos with Blue Walls
7
