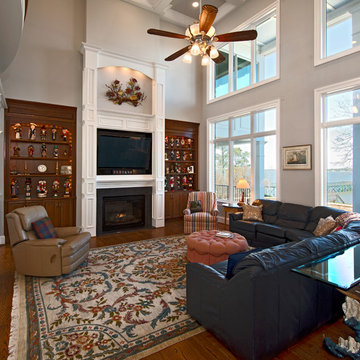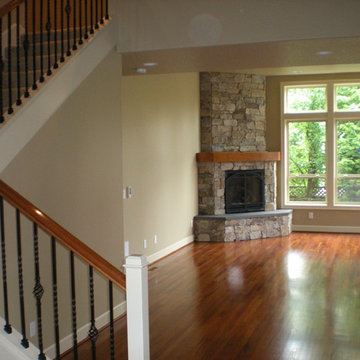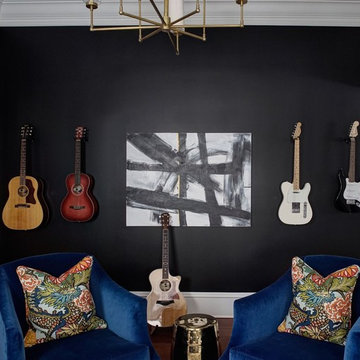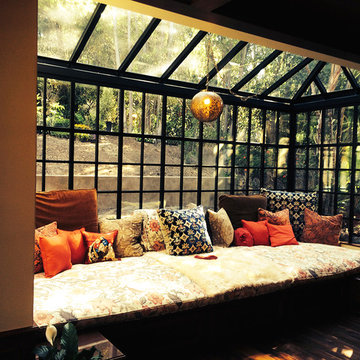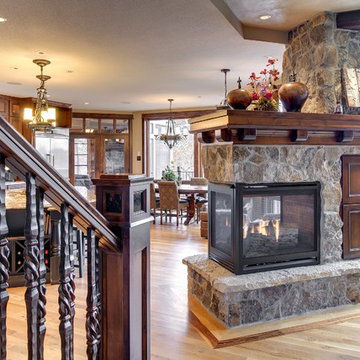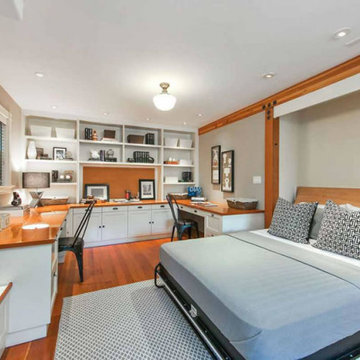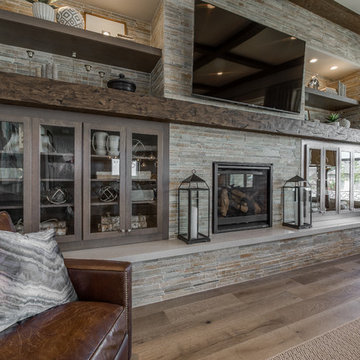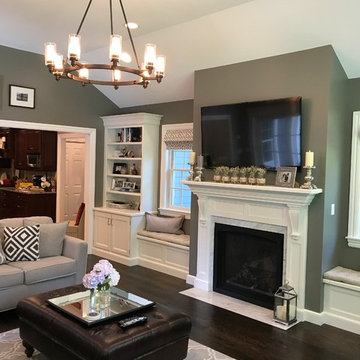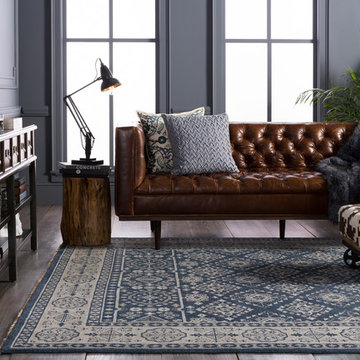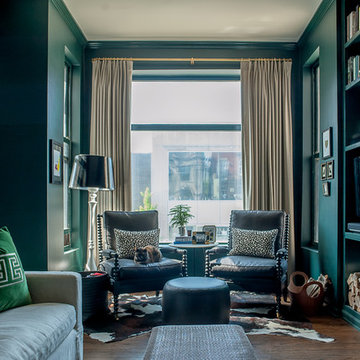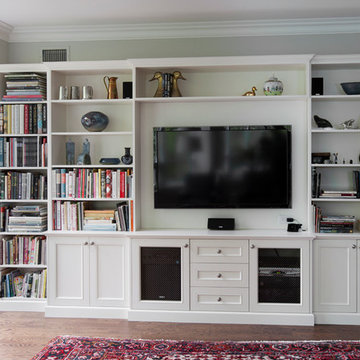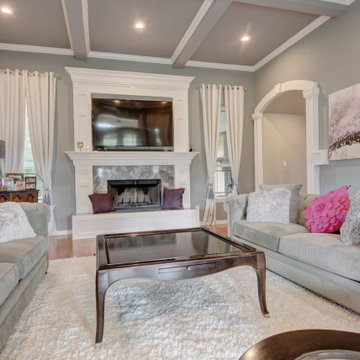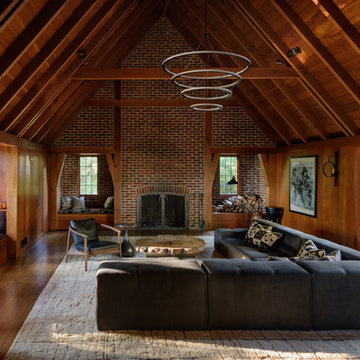Traditional Family Room Design Photos with Brown Floor
Refine by:
Budget
Sort by:Popular Today
81 - 100 of 6,609 photos
Item 1 of 3
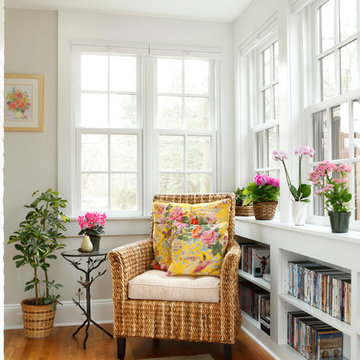
This tiny space has been converted into a gorgeous, bright and comfortable sitting room with built-in book shelves. The focus throughout the entire home was to enhance every living space, small or large.
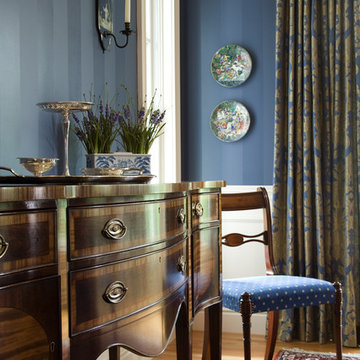
hand painted stripe glazed walls. Antique sideboard, silk blue and gold draperies. Antique Oriental area rug. Upholstered seat dining chairs. Wall sconces. Joseph St. Pierre photo

Traditional family room with touches of transitional pieces and plenty of seating space.
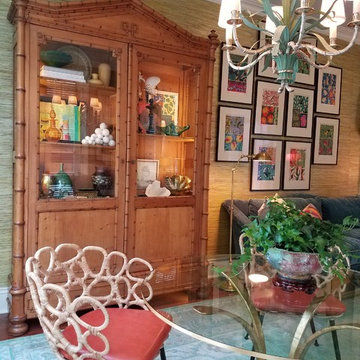
Garden room with Lee Industries sofa in peacock blue velvet. Phillip Jefferies grasscloth on walls, Hollingsworth Green ceiling, custom Surya area rug. Palecek rattan wrapped chairs at glass and gilded metal game table.
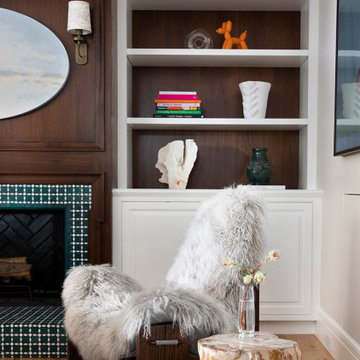
The family living in this shingled roofed home on the Peninsula loves color and pattern. At the heart of the two-story house, we created a library with high gloss lapis blue walls. The tête-à-tête provides an inviting place for the couple to read while their children play games at the antique card table. As a counterpoint, the open planned family, dining room, and kitchen have white walls. We selected a deep aubergine for the kitchen cabinetry. In the tranquil master suite, we layered celadon and sky blue while the daughters' room features pink, purple, and citrine.
Traditional Family Room Design Photos with Brown Floor
5
