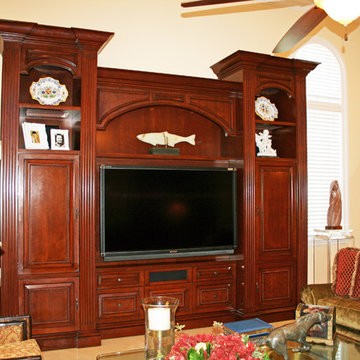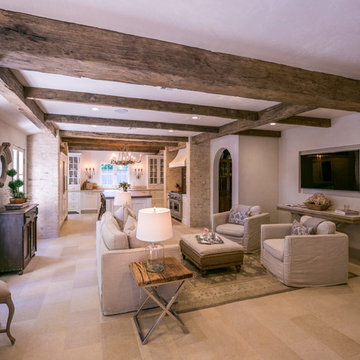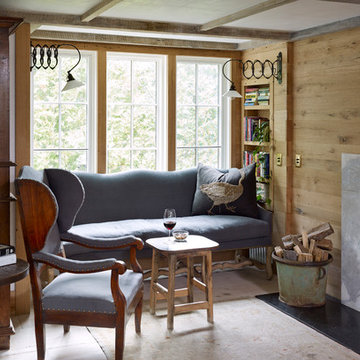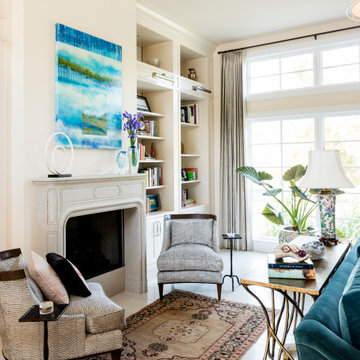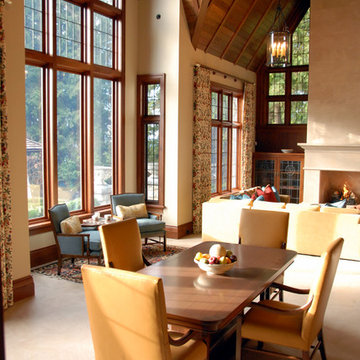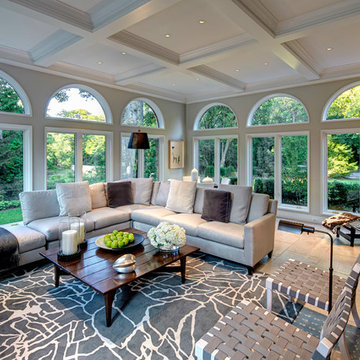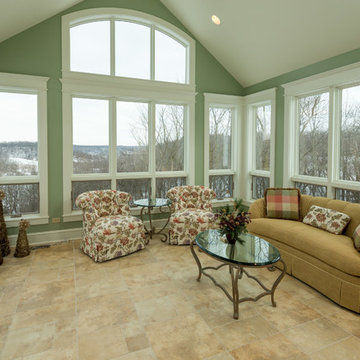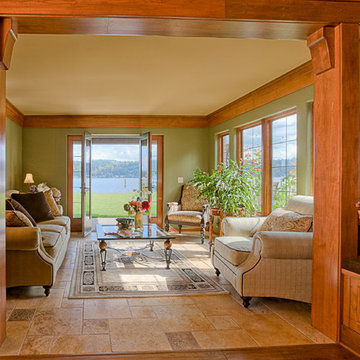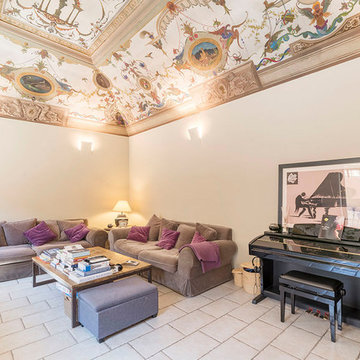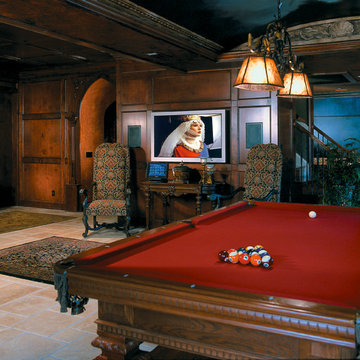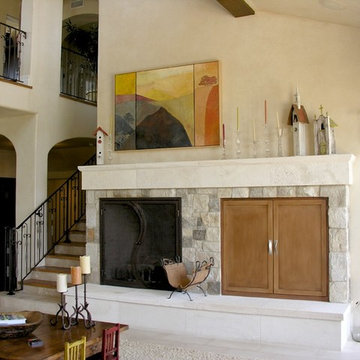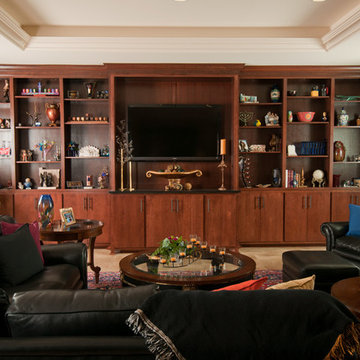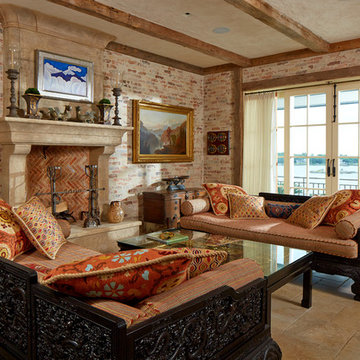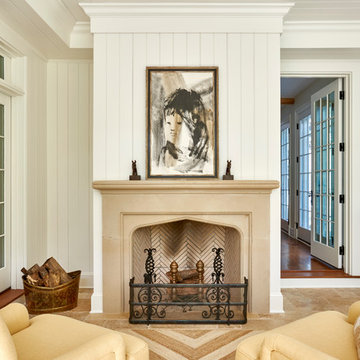Traditional Family Room Design Photos with Limestone Floors
Refine by:
Budget
Sort by:Popular Today
1 - 20 of 101 photos
Item 1 of 3
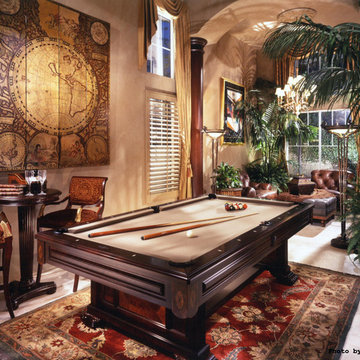
A billiards room in old world elegance with cigar and brandy lounge featuring a hidden bar.
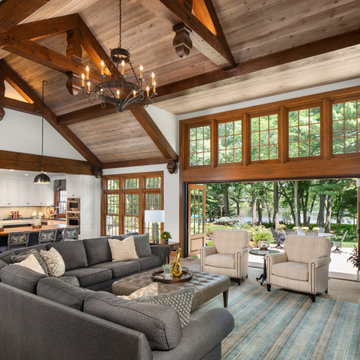
The stone materials selected for this Artisan Tour showcase home compliment its traditional colonial aesthetic. The front entrance features a ORIJIN STONE Premium Bluestone Full Color Natural Cleft walkway, paved stoop and treads. ORIJIN Laurel™ Sandstone tile is found throughout the expansive kitchen, entertaining family room, and mudroom. The fireplace and stone wall in the family room features a custom Limestone veneer, crafted by ORIJIN. Sunfish Lake, MN residence.
MASONRY: Meyer Masonry
ARCHITECT & BUILDER: Nor-son, Inc.
PHOTOGRAPHER: Landmark Photography
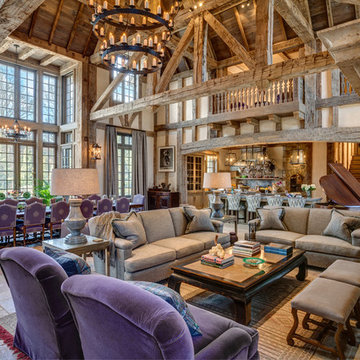
HOBI Award 2013 - Winner - Custom Home of the Year
HOBI Award 2013 - Winner - Project of the Year
HOBI Award 2013 - Winner - Best Custom Home 6,000-7,000 SF
HOBI Award 2013 - Winner - Best Remodeled Home $2 Million - $3 Million
Brick Industry Associates 2013 Brick in Architecture Awards 2013 - Best in Class - Residential- Single Family
AIA Connecticut 2014 Alice Washburn Awards 2014 - Honorable Mention - New Construction
athome alist Award 2014 - Finalist - Residential Architecture
Charles Hilton Architects
Woodruff/Brown Architectural Photography
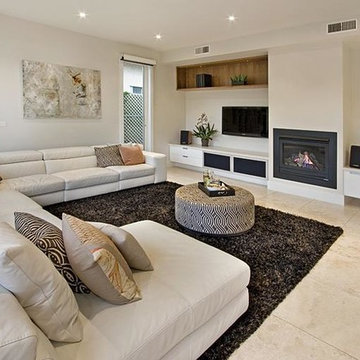
Large area of glass sliding doors with butt jointed corner window and bi fold doors to dining area , looking out to pool area. Gas log fire place.
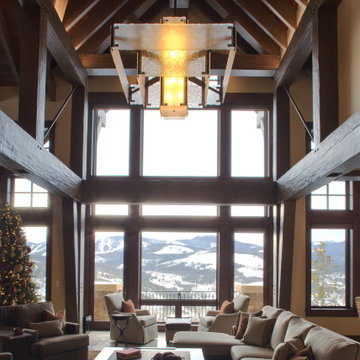
An inviting place to relax with expansive views. The custom chandelier floats above an spacious seating area.
Traditional Family Room Design Photos with Limestone Floors
1
