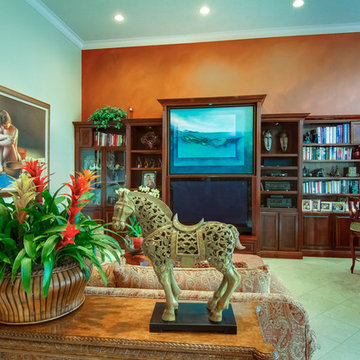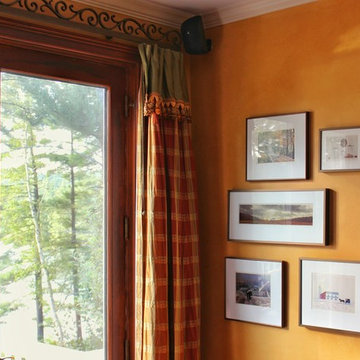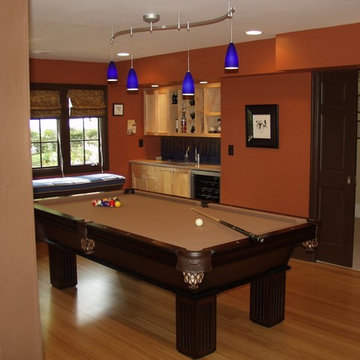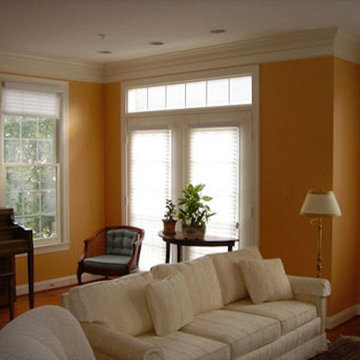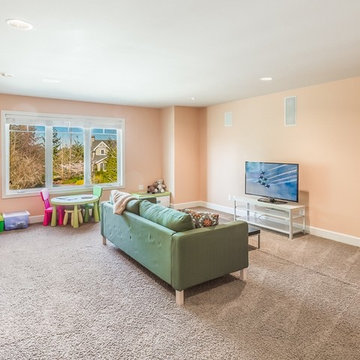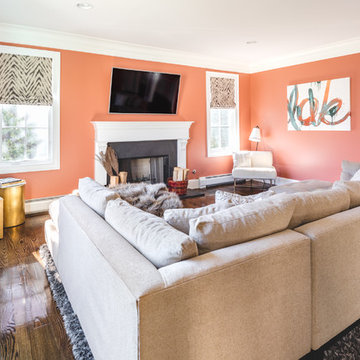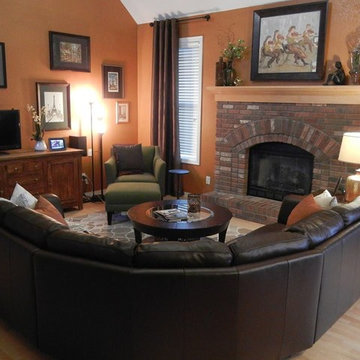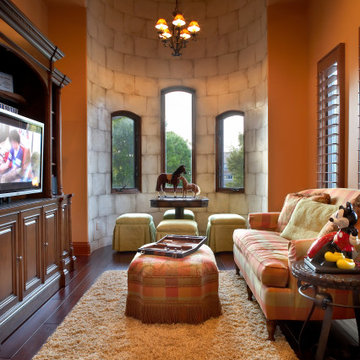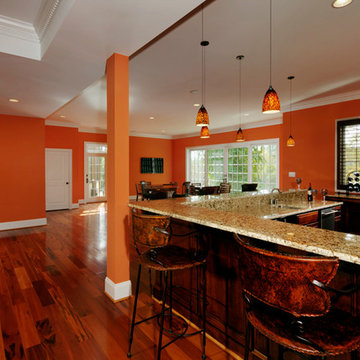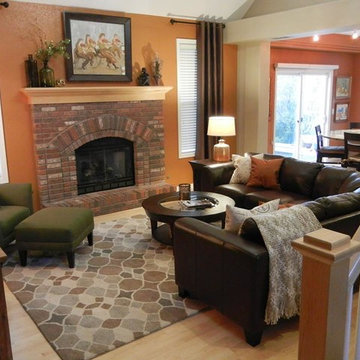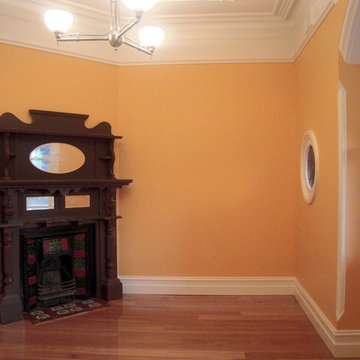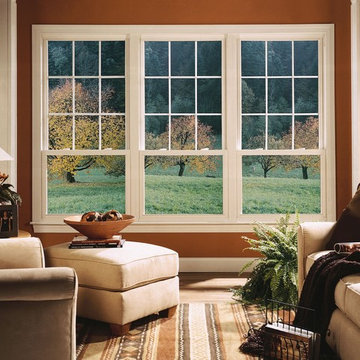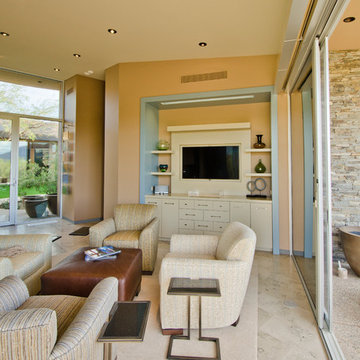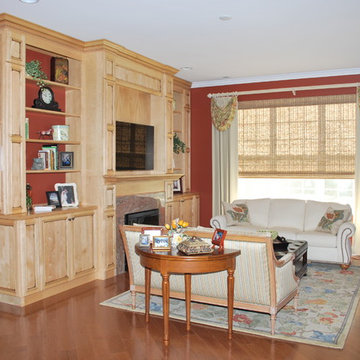Traditional Family Room Design Photos with Orange Walls
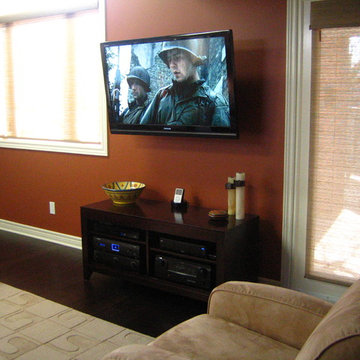
This project was an addition onto an existing kitchen where the home owner wanted to great the kitchen/great room space. OAV was tasked with creating a useful entertainment solution that utilized in-ceiling speakers and an articulating flat panel installation.
Photos: Matt D. Scott
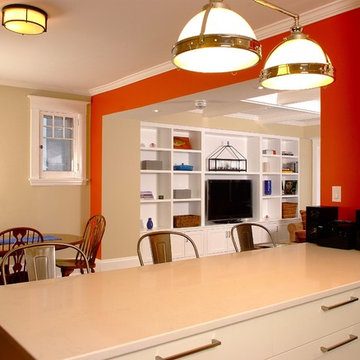
This addition accommodates a substantial Family Room complete with custom built in cabinets. With a refreshed quartz peninsula and the newly created family room this space is both elegant and functional
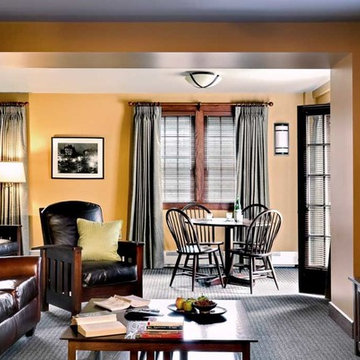
Each of the four floors of this rebuilt NH frat house has an open social space for the brothers to share, part of the circulation.
At the second floor this is a TV room, with a door out to the south-facing deck. In this snowy northern climate sunny rooms and decks are very popular spots for studying and hanging out. And for enjoying media together. Our alumni clients asked for stacked screens, so that the guys could play video games and still have the TV playing. We designed a custom Pompanoosuc Mills glass fronted console for the media equipment, to go with the rest of the furniture from this local furniture maker.
I visited the frat 8 years after completion. This room only looked a little rumpled. The leather furniture and the two screens were being used just as intended.
Photo by Rob Karosis.
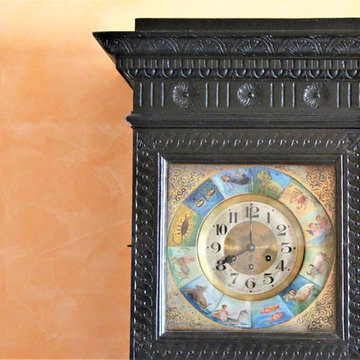
Mineralspachtel auf Klakbasis. Klassische Farben in Marmoroptik und traditionelle Töne in einem restaurierten Familienhaus in der Region Piemont in Italien.
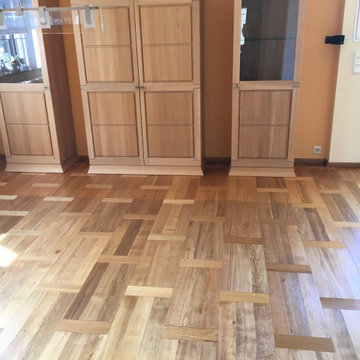
Vor 10 Jahren verlegten wir diesen wunderschönen Flechtboden. Mit der Zeit waren auf der Oberfläche "Wasserflecke" entstanden. Wir entschlossen uns, hier professionell vorzugehen und fanden eine sehr gute Lösung, für eine zufriedene Kundin. Der Boden wurde mittels dem Scrubber gereinigt und leicht angeschliffen. Danach haben wir von der Fa. Pallmann Magic Oil Care Natural 2 x aufgetragen. Der Flechtboden sieht aus wie NEU verlegt. Die Kundin traute Ihren Augen nicht!
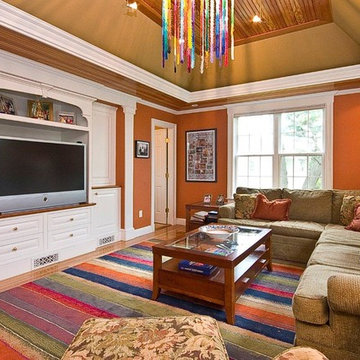
A custom tray ceiling with cove lighting and t & g fir beadboard are an excellent feature in this room. A 2 gang double hung casement window was installed providing maximum daylight.
Traditional Family Room Design Photos with Orange Walls
6
