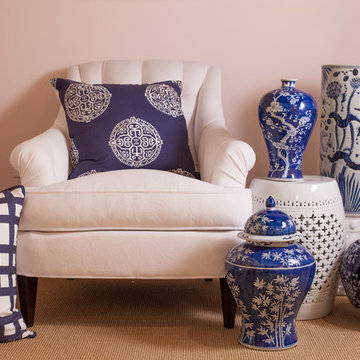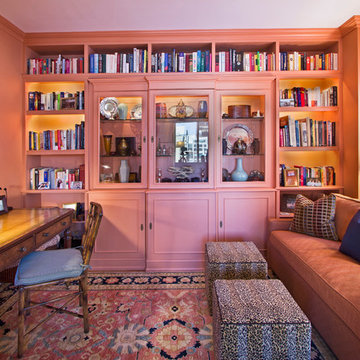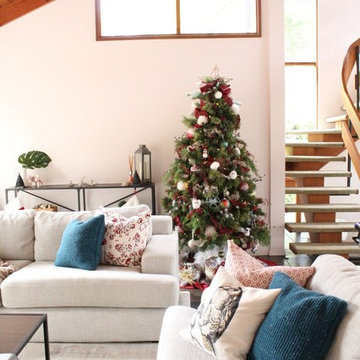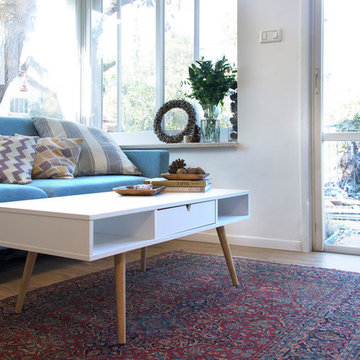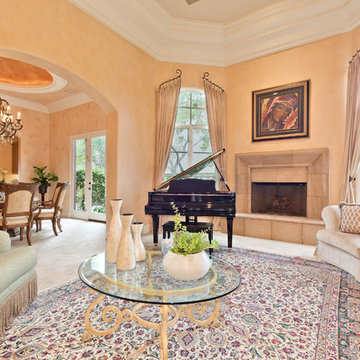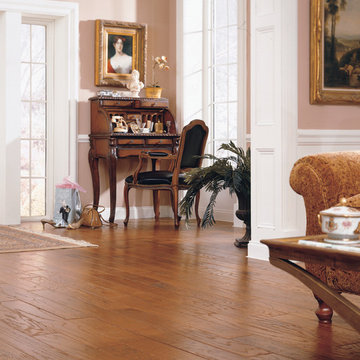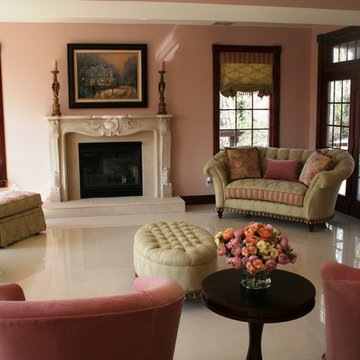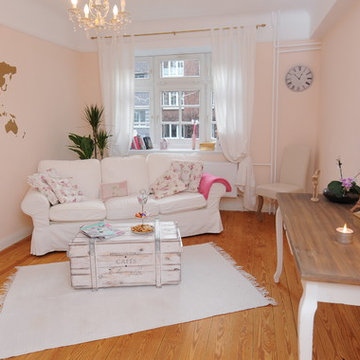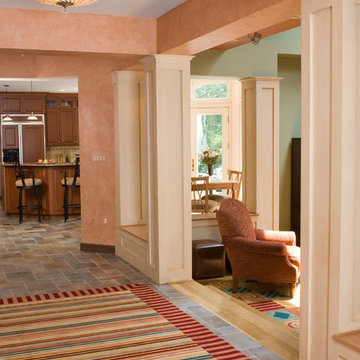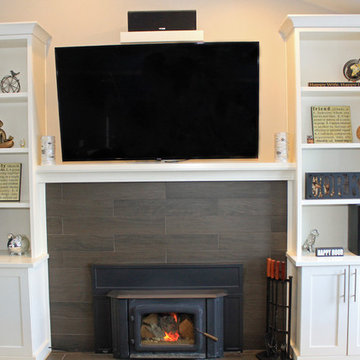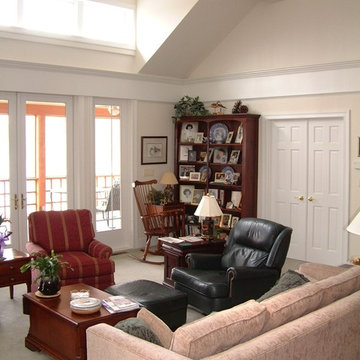Traditional Family Room Design Photos with Pink Walls
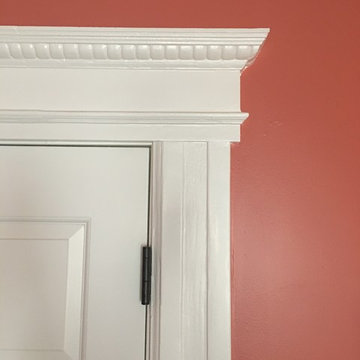
Initially, we were tasked with improving the façade of this grand old Colonial Revival home. We researched the period and local details so that new work would be appropriate and seamless. The project included new front stairs and trellis, a reconfigured front entry to bring it back to its original state, rebuilding of the driveway, and new landscaping. We later did a full interior remodel to bring back the original beauty of the home and expand into the attic.
Photography by Philip Kaake.
https://saikleyarchitects.com/portfolio/colonial-grand-stair-attic/
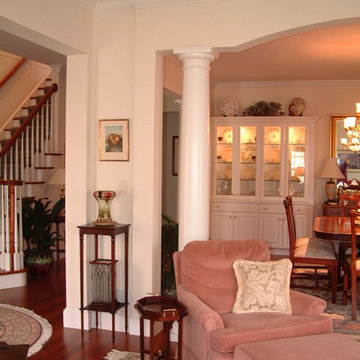
This home is quite unique as it was designed for open spaces in a traditional home
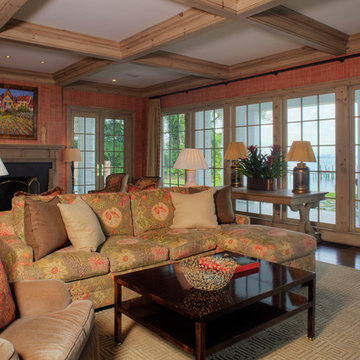
Morales Construction Company is one of Northeast Florida’s most respected general contractors, and has been listed by The Jacksonville Business Journal as being among Jacksonville’s 25 largest contractors, fastest growing companies and the No. 1 Custom Home Builder in the First Coast area.
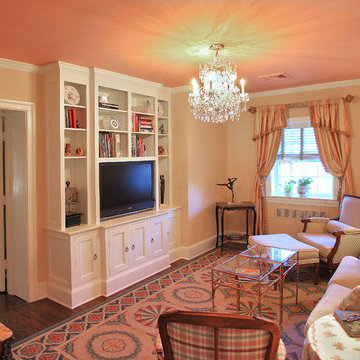
Location: Bethesda, MD, USA
This luxurious and elegant house is part of a larger renovation/addition we built in Bethesda, MD. a lot of custom work was performed on this project to meet the client's needs.
Finecraft Contractors, Inc.
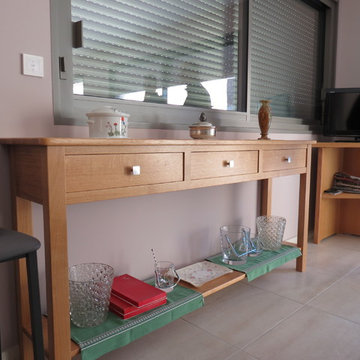
jolie console en chêne massif équipée de 3 tiroirs sur glissières, finition chêne naturel
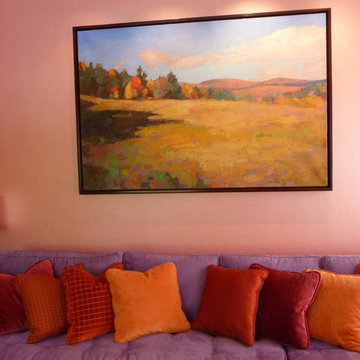
Cuddle up on this purple sectional from Duralee to watch TV and gather with the family.
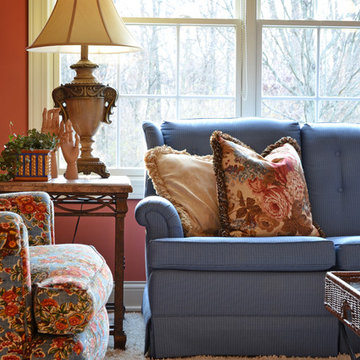
This is a sitting area off of the kitchen and dining rooms. We reupholstered a few treasured pieces of furniture.
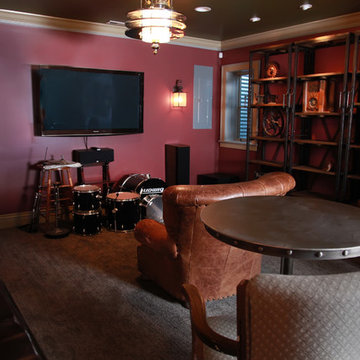
This home addition included a basement addition to create this family room, media room with recessed lighting.
Traditional Family Room Design Photos with Pink Walls
2
