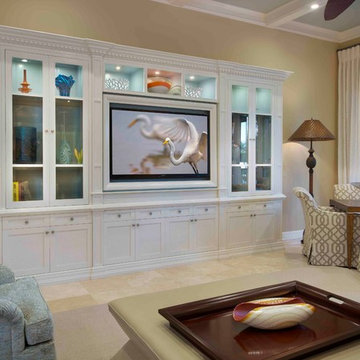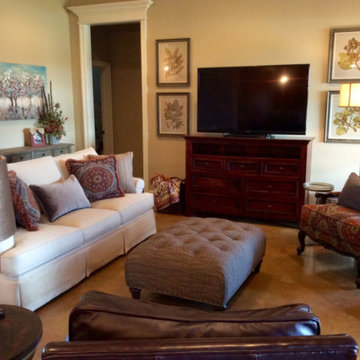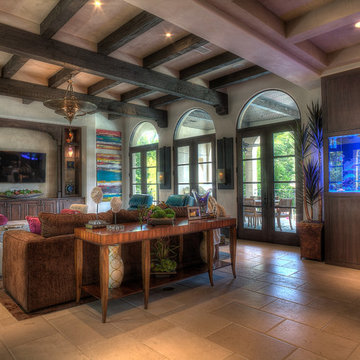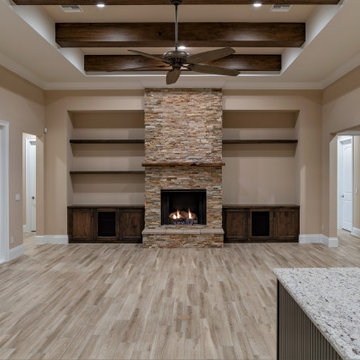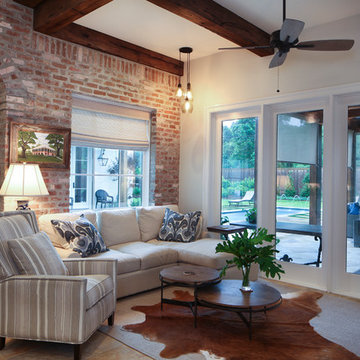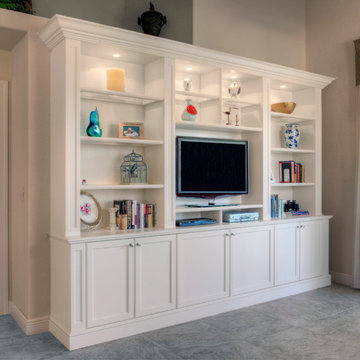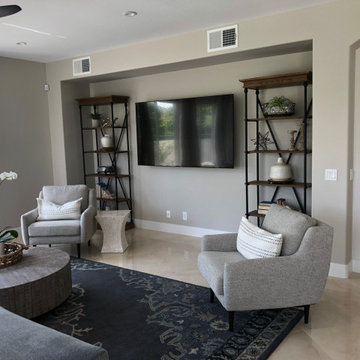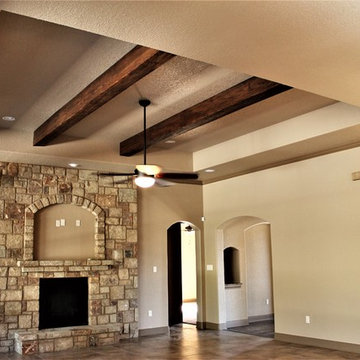Traditional Family Room Design Photos with Porcelain Floors
Refine by:
Budget
Sort by:Popular Today
1 - 20 of 438 photos
Item 1 of 3
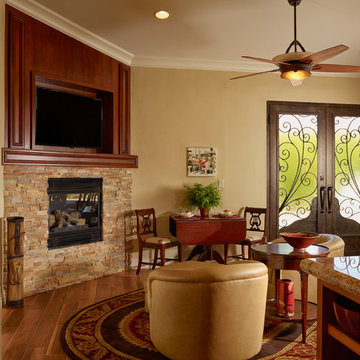
Existing area of the Casita. New Wrought Iron doors. TV/Fireplace Treatment was designed along with the Living Room Area to coordinate. Existing firebox with new stacked stone treatment with wood paneling above. Customers own Duncan Phyfe pieces - reupholstered seats. New Woodbridge table with Portland area artists pottery. Antique golf bag accent.
Dean Fueroghne Photography
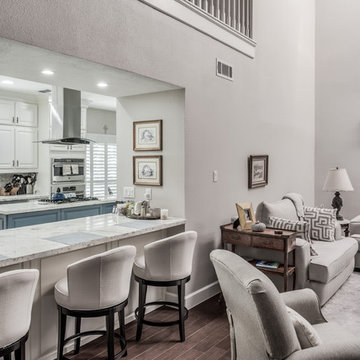
New 2018 Condo Remodel in the Memorial Area. Featuring Opened Living Room & Kitchen, Custom Cabinets, New Wood Tile Flooring, Designer Countertops, Tiles & Fixtures.
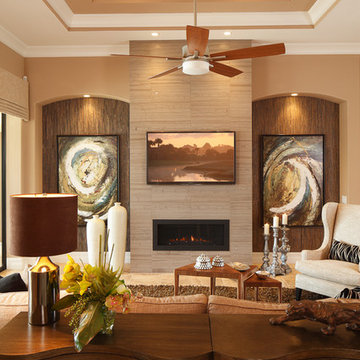
Our Fabulous Features Include:
Breathtaking Lake View Home-site
Private guest wing
Open Great Room Design
Movie Theatre/Media Room
Burton's Original All Glass Dining Room
Infinity Pool/Marble Lanai
Designer Master Bath w/ Courtyard Shower
Burton-Smart Energy Package and Automation
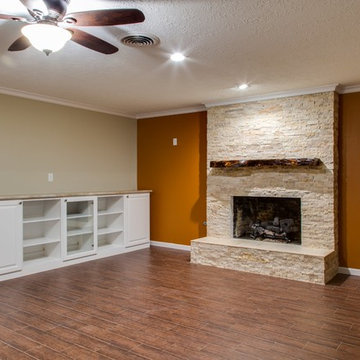
This Texas inspired den was built to the owner's specifications, boating a custom built-in entertainment center and a custom travertine fireplace with a tile hearth and hardwood mantle, all sitting on wood plank porcelain tile.
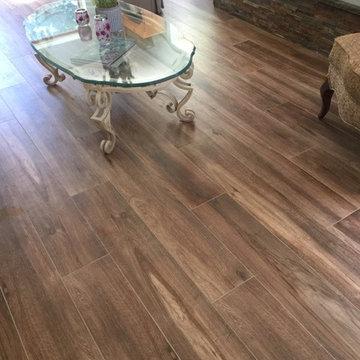
Living room remodel. Rust slate cladding 4 x 14 on the fireplace. New Forest 8 x 48 wood look porcelain tile on the floors.
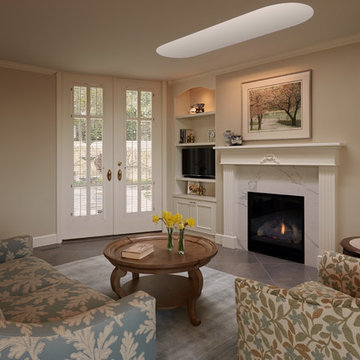
Redesigned Fireplace and Bookshelves add to the comfort of the Family Room just off the kitchen.
NW Architectural Photography-Judith Wright Design
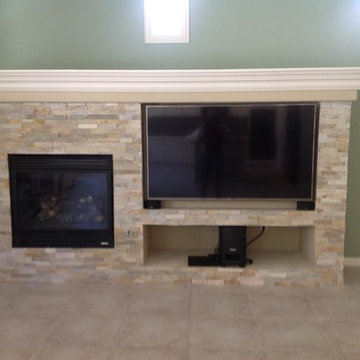
At this home I had an upper cabinet custom built to match the existing cabinets above the desk. We refinished the cabinets with a buttery white lacquer and tiled the backsplash with glass pencil tile in warm brown hues. The walls received a fresh coat of creamy suntan paint.
The home had a monstrous frame and drywall built in at the family room fireplace wall that expanded from wall to wall and was nearly three feet deep.. We demoed the entire unit and created a much smaller and shallower custom built-in. I designed it to fit the existing fireplace (which we moved to it's present location) and the homeowners new flat screen. They also now have a space to house their components beneath the TV to organize the area. Stone veneer and an MDF molding creating a dramatic mantle and a minty green coat of paint on the wall surrounding the unit give this built-in a striking presence in the room. And, the homeowner gained over fourteen inches of floor space in the family room.
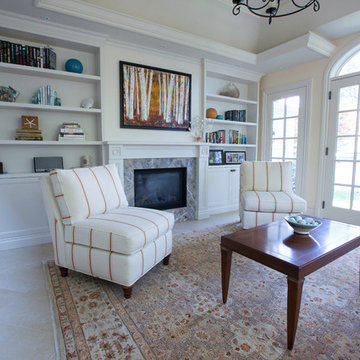
Interior Design by Ph.D. Design
Furnishing & Decor by Owner
Photography by Drew Haran
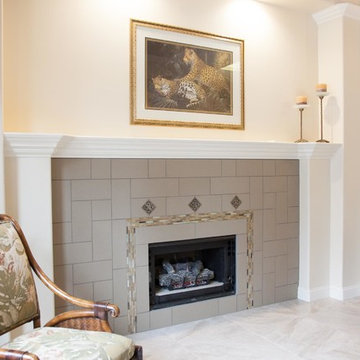
The client wanted to replace all the dark slate floor tile. The same tile was on the fireplace, so after my recommendation we replaced the fireplace surround and I design a craftsman style surround that goes wonderful with the front door and stair case.

The homeowner provided us an inspiration photo for this built in electric fireplace with shiplap, shelving and drawers. We brought the project to life with Fashion Cabinets white painted cabinets and shelves, MDF shiplap and a Dimplex Ignite fireplace.
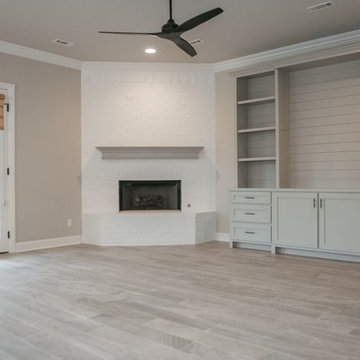
This traditional home was updated with a full interior makeover. Soft gray paint was used throughout with coordinating tile and flooring. Modern light fixtures and hardware completed the new look.
Traditional Family Room Design Photos with Porcelain Floors
1
