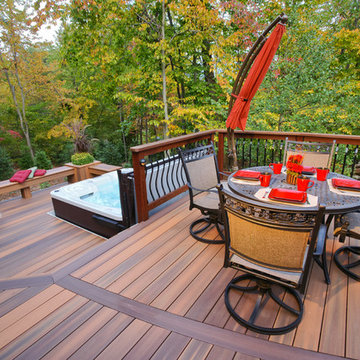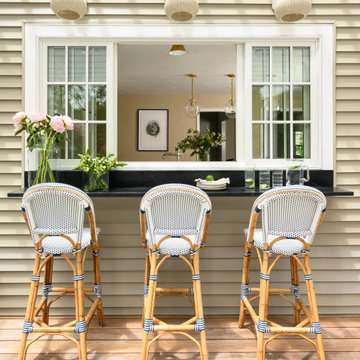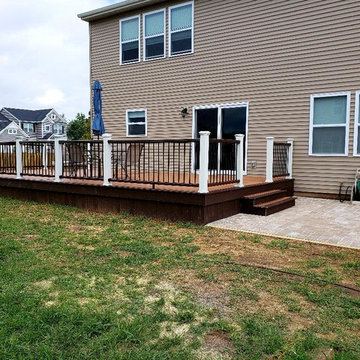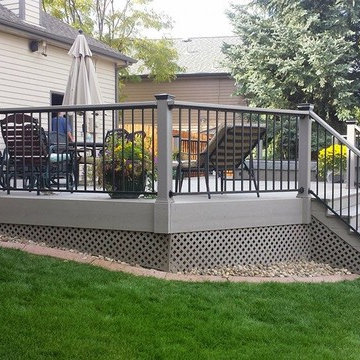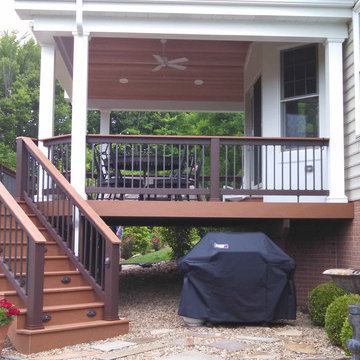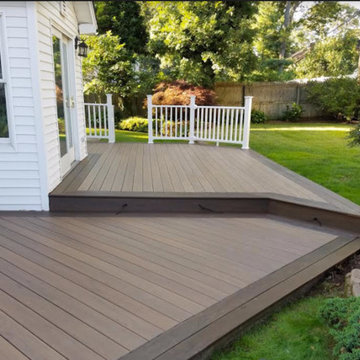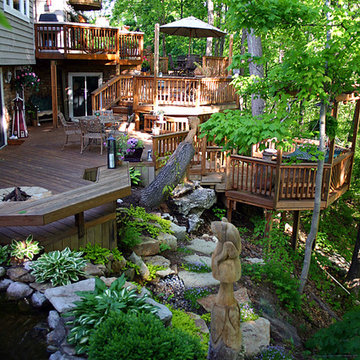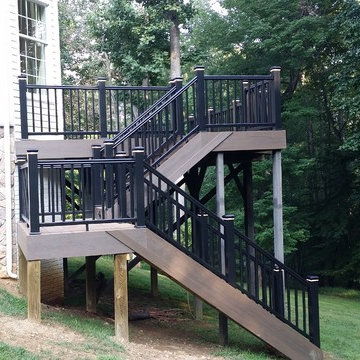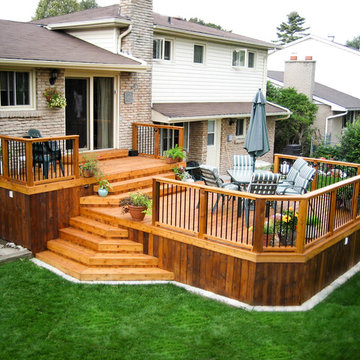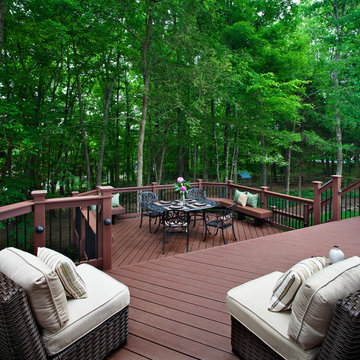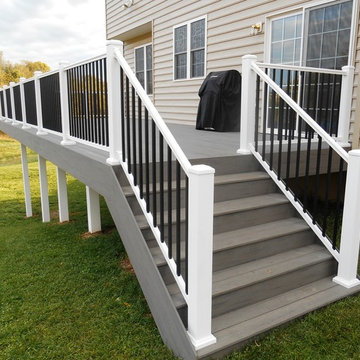Traditional Green Deck Design Ideas

Outdoor living room designed by Sue Oda Landscape Architect.
Photo: ilumus photography & marketing
Model: The Mighty Mighty Mellow, Milo McPhee, Esq.
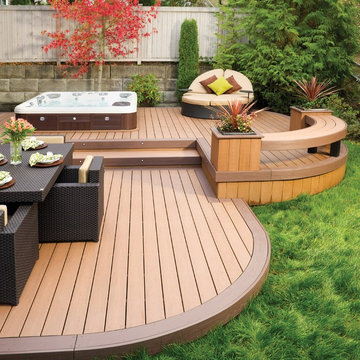
Low maintenance, stain- and scratch-resistant AZEK Deck carries a limited lifetime warranty and is designed to last beautifully. Available in 17 colors and several grain textures, AZEK Deck has a color to complement any housing exterior. Shown here is AZEK Deck in Acacia with AZEK Deck in Kona used as a border. Offering easy living at its finest, AZEK Deck lets you enhance your backyard experience. With superior workability, AZEK Deck is perfect to create complete outdoor spaces with built-in benches, planters, and even works great around hot tubs and pools.

The garden 3 weeks after planting, on a foggy day.
Photo by Steve Masley

Elegant multi-level Ipe Deck features simple lines, built-in benches with an unobstructed view of terraced gardens and pool. (c) Decks by Kiefer ~ New jersey
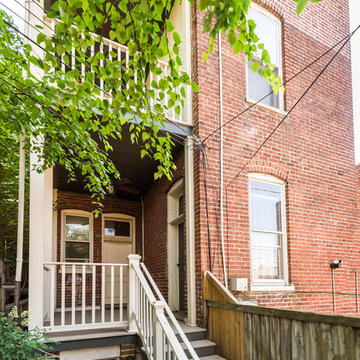
Piperbear Designs helped restore this 1908 Victorian triplex located on the vibrant West Grace St section of Richmond's Fan District
SCOPE OF WORK
- New / upgraded kitchens with new cabinets, new tile, and granite countertops
- New / upgraded bathrooms with new tile and fixtures
- Complete renovation of 2-level exterior rear porch
- Interior painting of all units
- Designer light fixtures and ceiling fans
- Buffed hardwood floors
- New air conditioning systems (3) for high efficiency
- Updated boiler system for higher efficiency and better radiant heat
- Added off street parking space

This brick and limestone, 6,000-square-foot residence exemplifies understated elegance. Located in the award-wining Blaine School District and within close proximity to the Southport Corridor, this is city living at its finest!
The foyer, with herringbone wood floors, leads to a dramatic, hand-milled oval staircase; an architectural element that allows sunlight to cascade down from skylights and to filter throughout the house. The floor plan has stately-proportioned rooms and includes formal Living and Dining Rooms; an expansive, eat-in, gourmet Kitchen/Great Room; four bedrooms on the second level with three additional bedrooms and a Family Room on the lower level; a Penthouse Playroom leading to a roof-top deck and green roof; and an attached, heated 3-car garage. Additional features include hardwood flooring throughout the main level and upper two floors; sophisticated architectural detailing throughout the house including coffered ceiling details, barrel and groin vaulted ceilings; painted, glazed and wood paneling; laundry rooms on the bedroom level and on the lower level; five fireplaces, including one outdoors; and HD Video, Audio and Surround Sound pre-wire distribution through the house and grounds. The home also features extensively landscaped exterior spaces, designed by Prassas Landscape Studio.
This home went under contract within 90 days during the Great Recession.
Featured in Chicago Magazine: http://goo.gl/Gl8lRm
Jim Yochum
Traditional Green Deck Design Ideas
1

