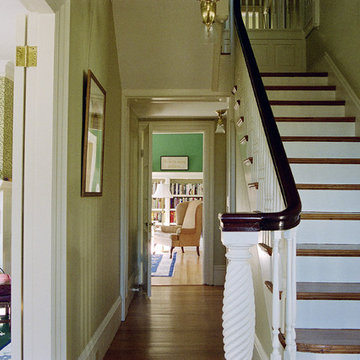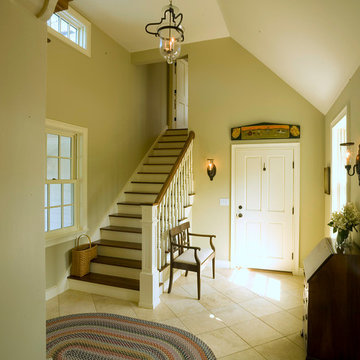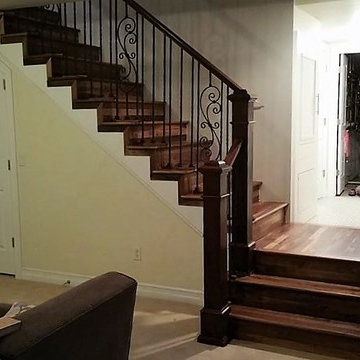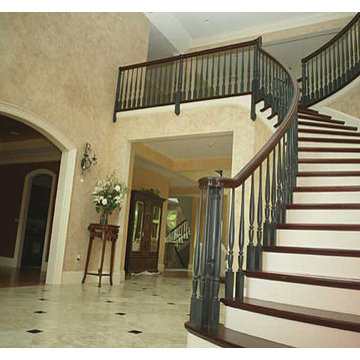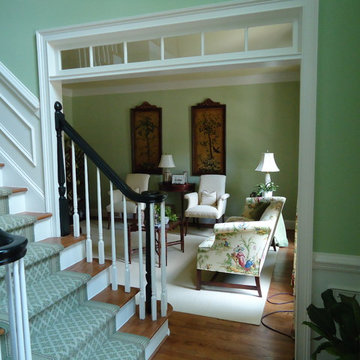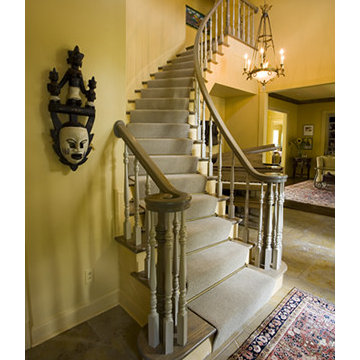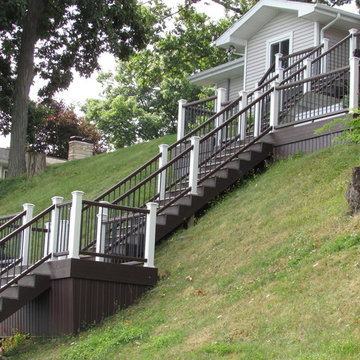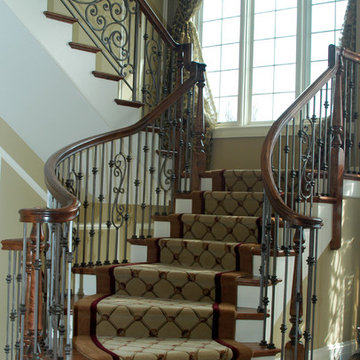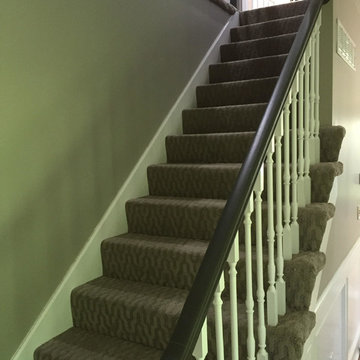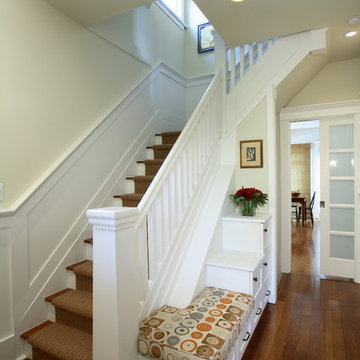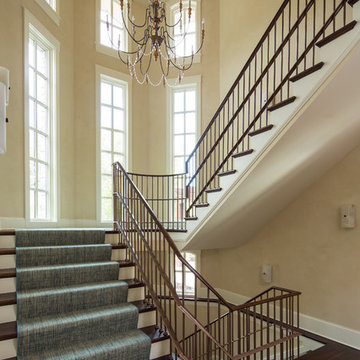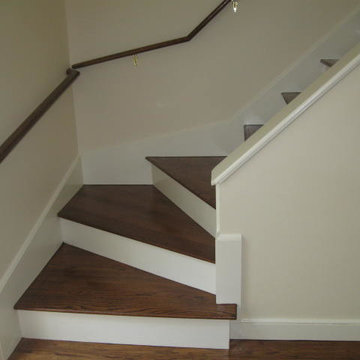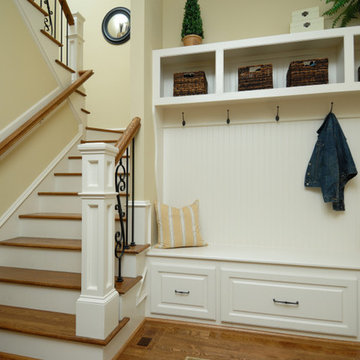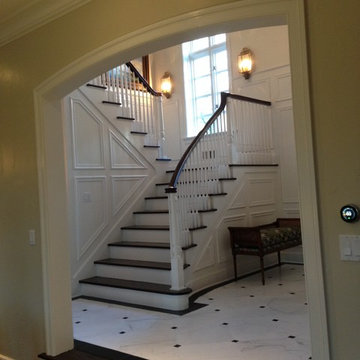Traditional Green Staircase Design Ideas
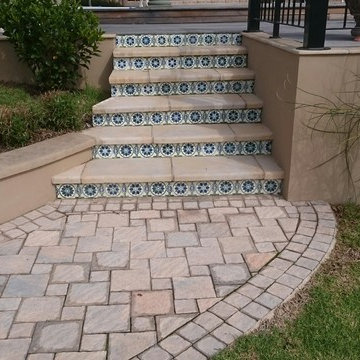
The tiles used on this stairway are part of our Victorian Range. they can be customized for each project
We are always open to hearing your ideas., and have the ability to create them. We have a in house color lab, where Craig makes all our glazes and match’s colors for clients. Renwick tiles are hand sprayed, what that means is that one tile can have a few tones giving the effect of movement. Our Tiles are designed, made and glazed in Southern California, all materials are sourced in the United States. #Renwicktiles #handmadetiles #Colorfultiles #madeintheUSAtiles #Renwicktilescatalog #Ceramictiles #interiordesigntiles #Backsplashtiles #exteriordesigntiles
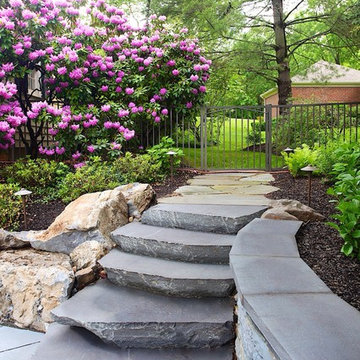
Greenview Designs is a design & build landscape/hardscape company, with a focus on luxury outdoor living spaces, poolscapes, and custom cookstations. Our business has been serving central New Jersey & eastern Pennsylvania since 1987. Let us put our extensive design knowledge of hardscapes and landscapes to work for you.
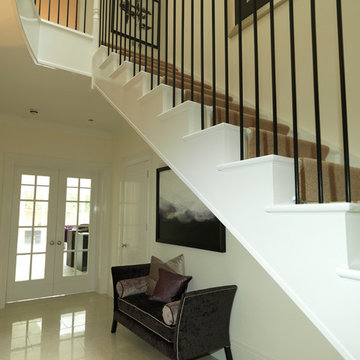
3 Storey Painted White Traditional Curved Cut String Staircase with Structural 16mm Mild Steel Powder Coated Spindles, Voluted and Curved Mahogany Handrails and Turned Newels.
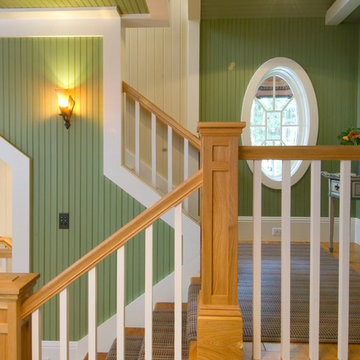
This 4,800 square-foot guesthouse is a three-story residence consisting of a main-level master suite, upper-level guest suite, and a large bunkroom. The exterior finishes were selected for their durability and low-maintenance characteristics, as well as to provide a unique, complementary element to the site. Locally quarried granite and a sleek slate roof have been united with cement fiberboard shingles, board-and-batten siding, and rustic brackets along the eaves.
The public spaces are located on the north side of the site in order to communicate with the public spaces of a future main house. With interior details picking up on the picturesque cottage style of architecture, this space becomes ideal for both large and small gatherings. Through a similar material dialogue, an exceptional boathouse is formed along the water’s edge, extending the outdoor recreational space to encompass the lake.
Photographer: Bob Manley
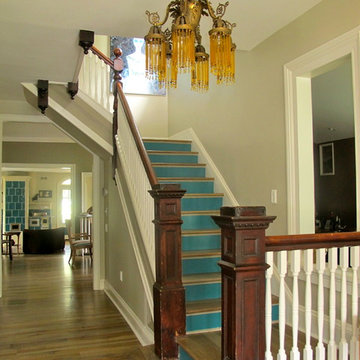
Interior foyer to stairs with painted risers; antique chandelier
- Photo Credit: Richard Marks
Traditional Green Staircase Design Ideas
7
