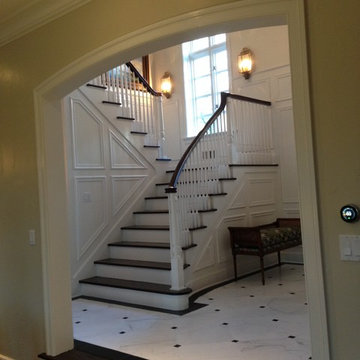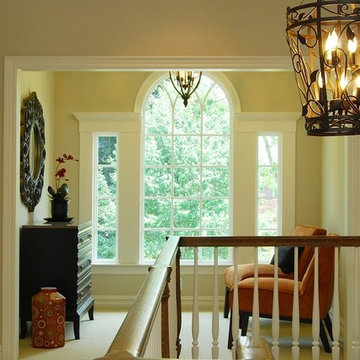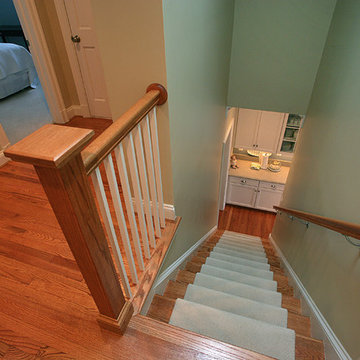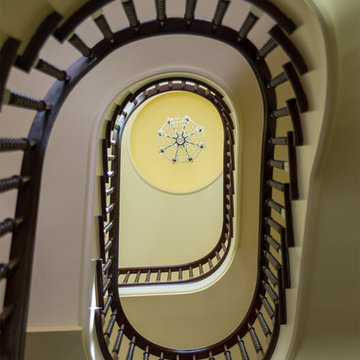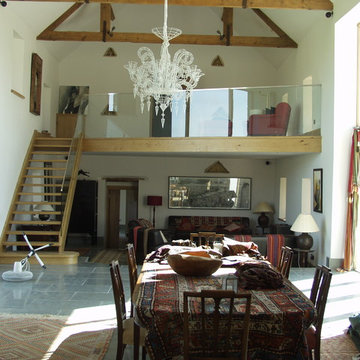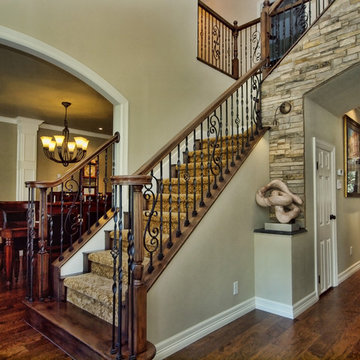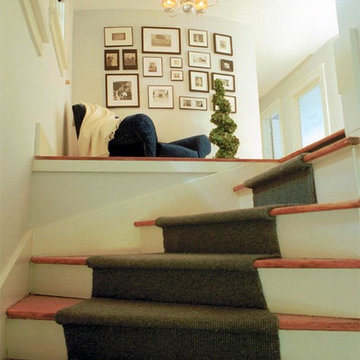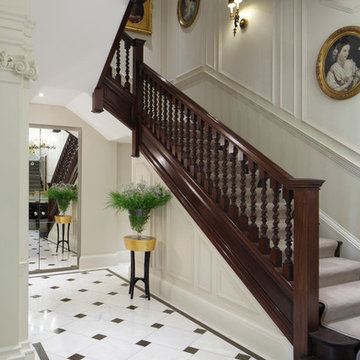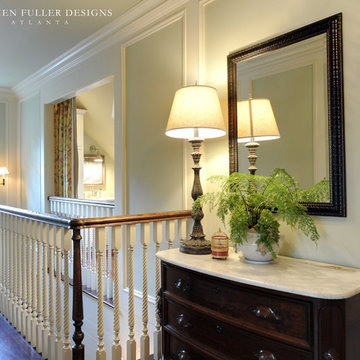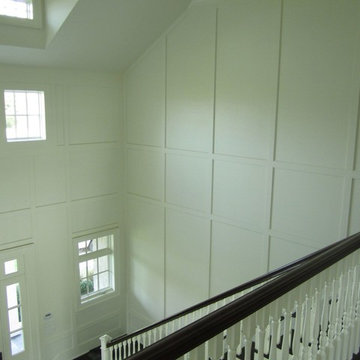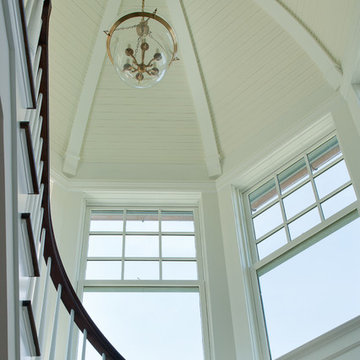Traditional Green Staircase Design Ideas
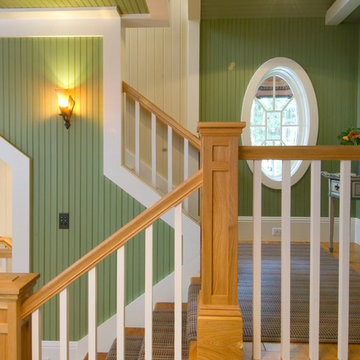
This 4,800 square-foot guesthouse is a three-story residence consisting of a main-level master suite, upper-level guest suite, and a large bunkroom. The exterior finishes were selected for their durability and low-maintenance characteristics, as well as to provide a unique, complementary element to the site. Locally quarried granite and a sleek slate roof have been united with cement fiberboard shingles, board-and-batten siding, and rustic brackets along the eaves.
The public spaces are located on the north side of the site in order to communicate with the public spaces of a future main house. With interior details picking up on the picturesque cottage style of architecture, this space becomes ideal for both large and small gatherings. Through a similar material dialogue, an exceptional boathouse is formed along the water’s edge, extending the outdoor recreational space to encompass the lake.
Photographer: Bob Manley
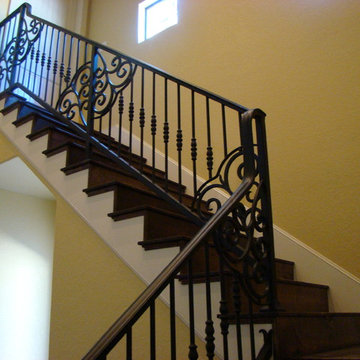
Custom made interior stair railing, perfectly rounded welds without sharp edges by San Marcos Iron Doors.
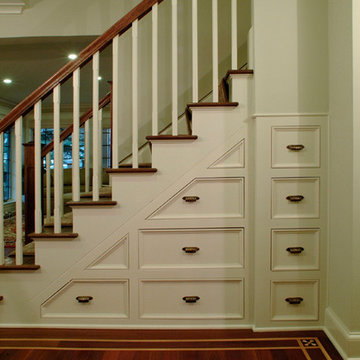
The hall way side of the staircase leading to the second floor was a perfect fit for a hat, shoe and scarves drawer section
Photo Ken Skalski
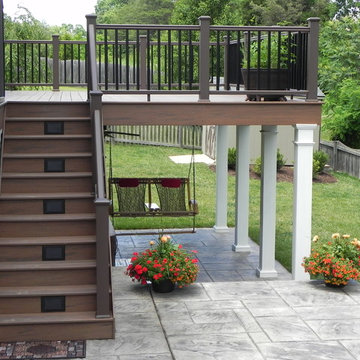
This high-end composite deck has a two-toned railing that compliments the deck boards. The first portion of the deck is screened with a door allowing access to the open deck. After stepping down the lighted steps, you reach the upper stamped concrete patio with a mini retaining wall. After walking down the next few steps, it takes you to the covered stamped concrete patio. The structural fiberglass columns support the deck and rest on the patio. The yard was majorly excavated to allow for the multiple tiered patios.
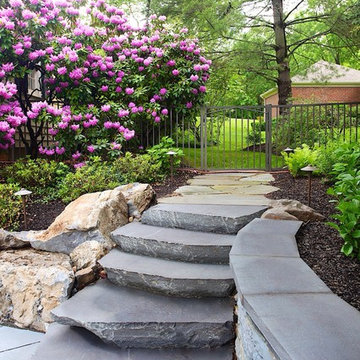
Greenview Designs is a design & build landscape/hardscape company, with a focus on luxury outdoor living spaces, poolscapes, and custom cookstations. Our business has been serving central New Jersey & eastern Pennsylvania since 1987. Let us put our extensive design knowledge of hardscapes and landscapes to work for you.
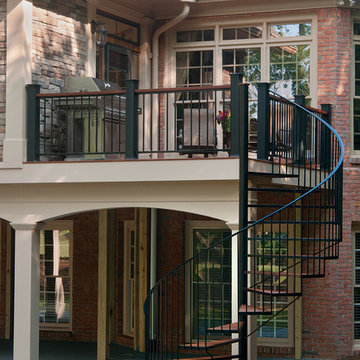
Project designed and built by Atlanta Decking & Fence.
Photo by Jan Stittleburg, JS PhotoFX.
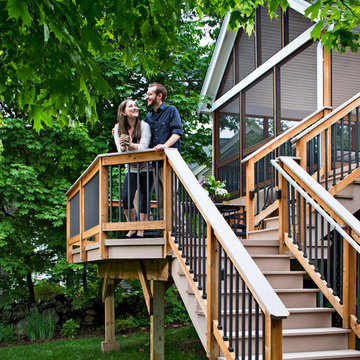
The two-level deck is low-maintenance and features deck lighting to enhance safety and ambiance.
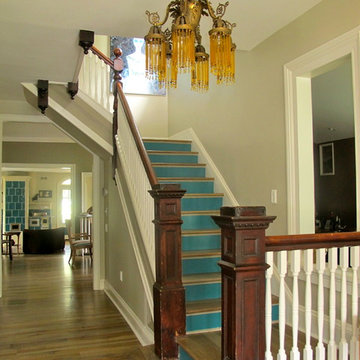
Interior foyer to stairs with painted risers; antique chandelier
- Photo Credit: Richard Marks
Traditional Green Staircase Design Ideas
2
