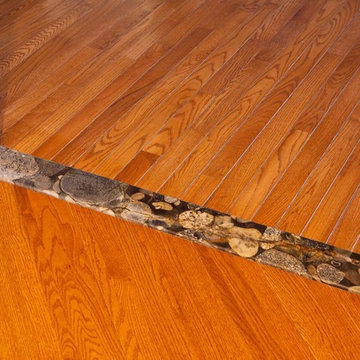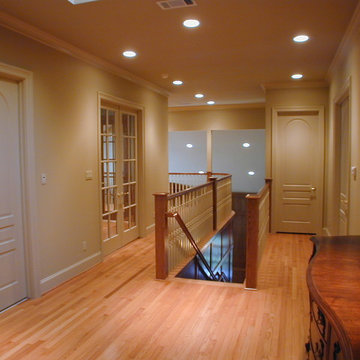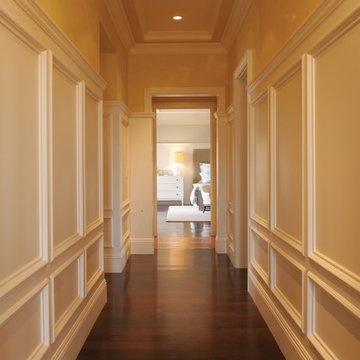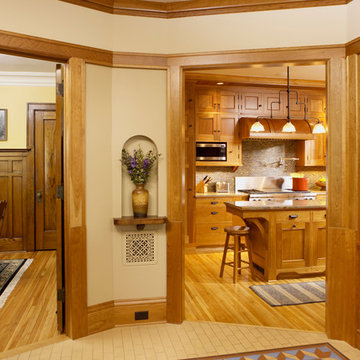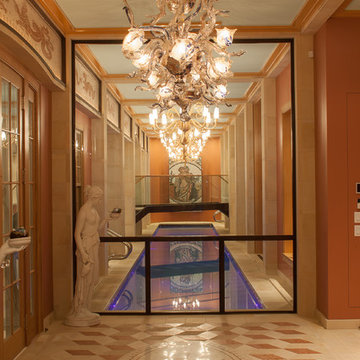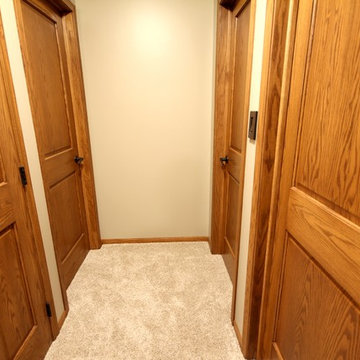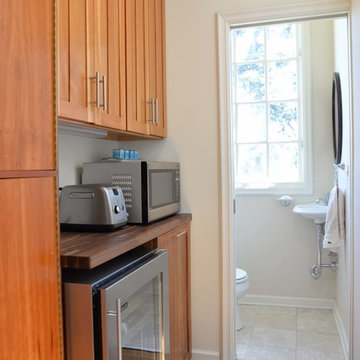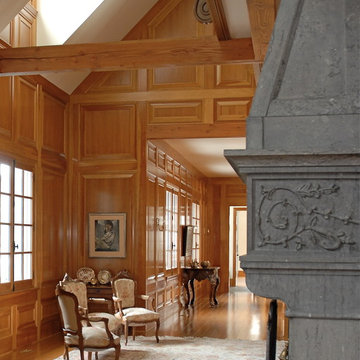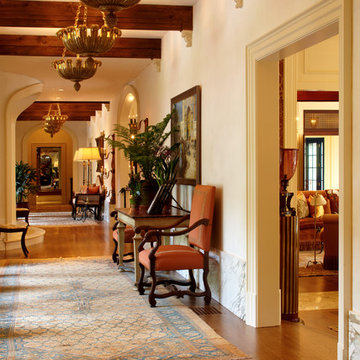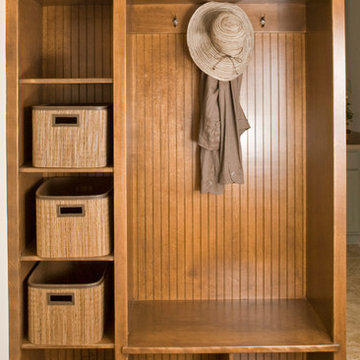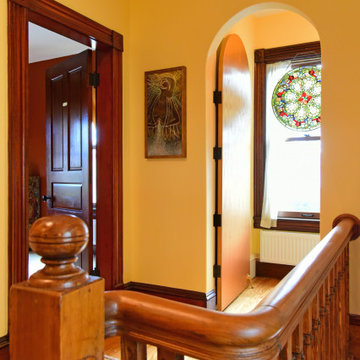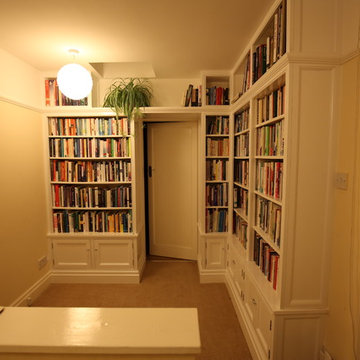Traditional Hallway Design Ideas
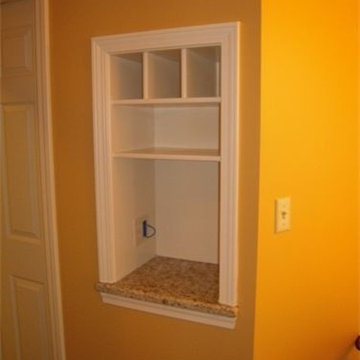
This is the perfect added storage that can be used as a charging station for all the tablets & smart phones we can't live without. There is also space to organize your incoming and outgoing mail. Everything organized and ready for your morning rush out the door.
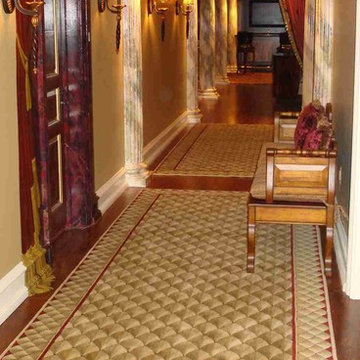
At the entrance to this Art Deco lower level, we commissioned an artist to paint a mural. As you enter into the long hallway we chose to break it into area by introducing columns which were fauxed to look like marble. At the entrance into the gym our artist painted the doors with the male and female figure excercising. The most dramatic thou was the entrance into the theater which we had our artist paint a faux drapery panel and tufting on the door. The area rugs down the hall are all custom fan shaped in gold and burgundy. We entitled this room "Le Club"
Enjoy! For addtional examples of our work, please view our website, Kennethdavis.net
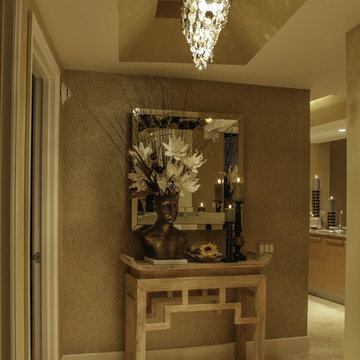
Las Vegas high rise with amazing panoramic views.
Inside Style took this great space from a gutted condo, to move-in ready for out of town clients. No details were left out: from custom closets, crown modeling, distinctive chandeliers to beautiful silverware in the drawers and plush towels in the bathrooms.
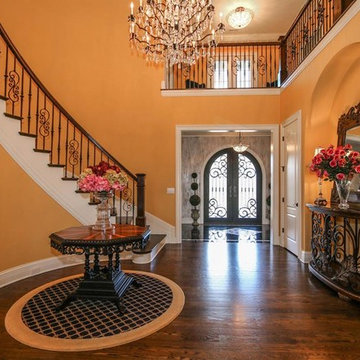
The vaulted entry hall is filled with Old World style in this Long Cove home in Mason, Ohio.
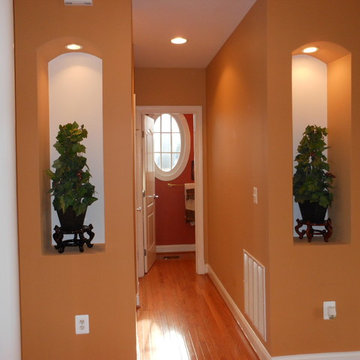
adding warm paint colors with a light accent in the art niches, brings drama and interest to this hallway.
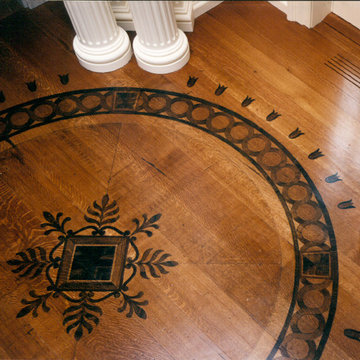
This Rotunda space serves as a connection between a dining room and a music room in a historic home near Rittenhouse Square in Philadelphia.
This two-year restoration of an important Philadelphia townhouse was published in Architectural Digest and was awarded two First Prizes from ASID. All new systems were discretely installed throughout the house, preserving and adding new life to the historic interior. Custom furnishings were produced and procured across two continents during the restoration.
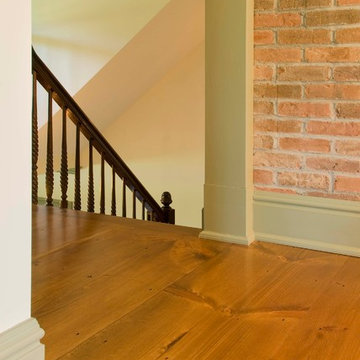
Traditional wide board Eastern White Pine flooring bring a sense of history to this new Connecticut farmhouse. Floors available 5-19 inches wide, unfinished or prefinished, mill direct from Hull Forest Products. www.hullforest.com. 1-800-928-9602. 4-6 weeks lead time for most orders.
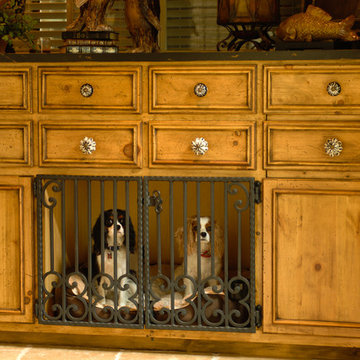
If you're looking for a way to incorporate your dog bed or crate into your home design, consider a hidden retreat in your luxury hallway!
Traditional Hallway Design Ideas
5
