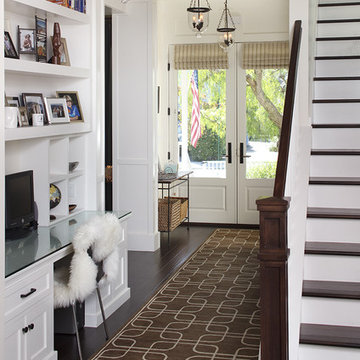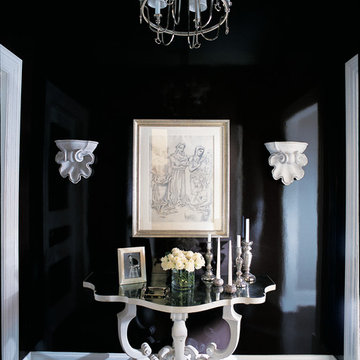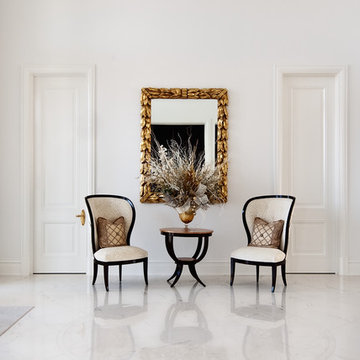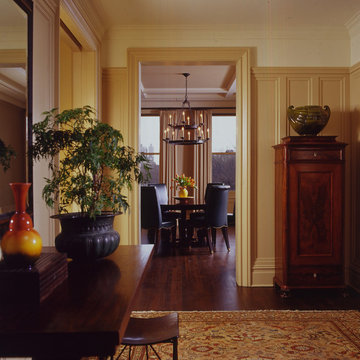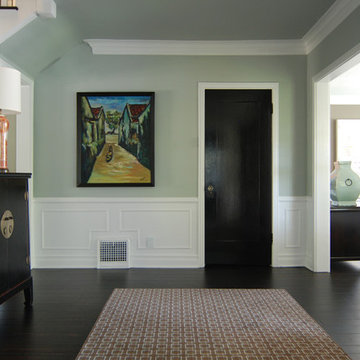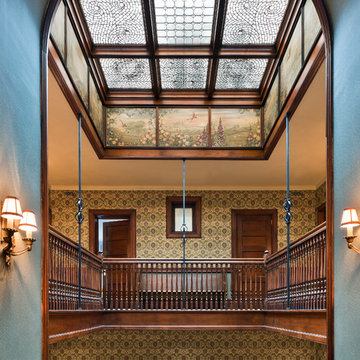Traditional Hallway Design Ideas
Sort by:Popular Today
1 - 9 of 9 photos
Item 1 of 3
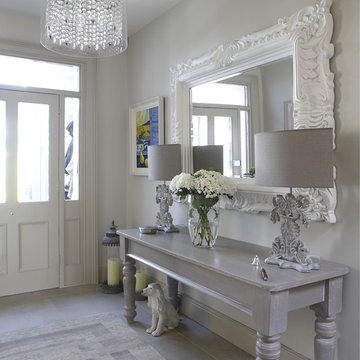
This hallway has lots of character, it features a console table with an oversized mirror, lit by two feature lamps.
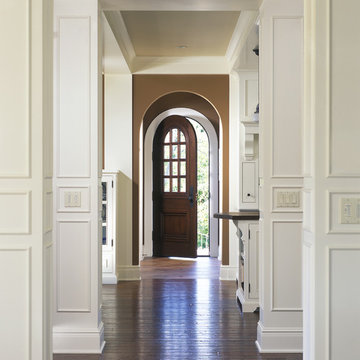
The challenge of this modern version of a 1920s shingle-style home was to recreate the classic look while avoiding the pitfalls of the original materials. The composite slate roof, cement fiberboard shake siding and color-clad windows contribute to the overall aesthetics. The mahogany entries are surrounded by stone, and the innovative soffit materials offer an earth-friendly alternative to wood. You’ll see great attention to detail throughout the home, including in the attic level board and batten walls, scenic overlook, mahogany railed staircase, paneled walls, bordered Brazilian Cherry floor and hideaway bookcase passage. The library features overhead bookshelves, expansive windows, a tile-faced fireplace, and exposed beam ceiling, all accessed via arch-top glass doors leading to the great room. The kitchen offers custom cabinetry, built-in appliances concealed behind furniture panels, and glass faced sideboards and buffet. All details embody the spirit of the craftspeople who established the standards by which homes are judged.
Find the right local pro for your project
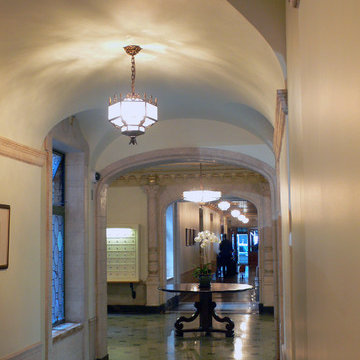
This project restored a Renaissance Revival lobby in an apartment building, facing Gramercy Park, designed by Emery Roth in 1928. Roth designed two 17 story buildings, one facing Gramercy Park and the other facing 22nd street and connected them at the ground floor with a 200 foot long lobby articulated by a rotunda in the middle of the block.
The integrity of the decorative and lighting scheme had been lost, the rotunda was cluttered by free standing mailboxes, the original travertine plaster (a new material in the 1920s) was hidden under multiple layers of high gloss paint and the leaded glass in the steel windows was fragile. Ceiling lights and sconces were glaring and the "colonial" fixtures were inappropriate.
Our approach was to restore the original finishes and colors based on a meticulous campaign of tests and mock-ups, to recover the wholeness of the rotunda by recessing mailboxes in the perimeter walls and to make the air conditioning elements "disappear". We decided to design new lights to enhance the "mood" of the spaces.
We designed brass and "hammered-glass" light fixtures after looking at fixtures of the period "in the flesh". The design proceeded from drawings through architect's models to working manufacturer's mock up to ensure that the scale and functioning were right. Finally we selected and positioned new furniture to give focus to the restored spaces.
The restored lobby has increased apartment values and acts again as a luxurious entry and meeting space for residents and visitors.
Traditional Hallway Design Ideas
1
