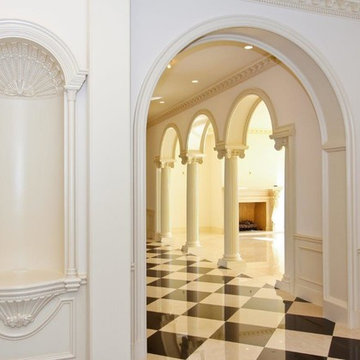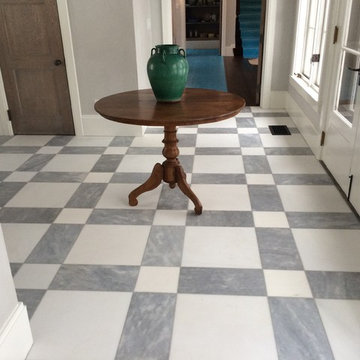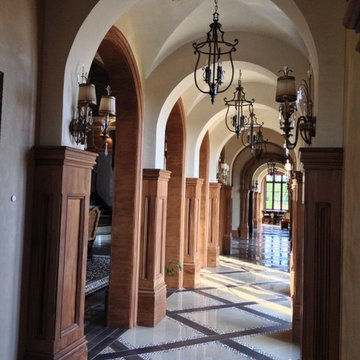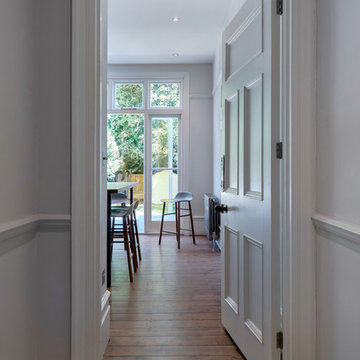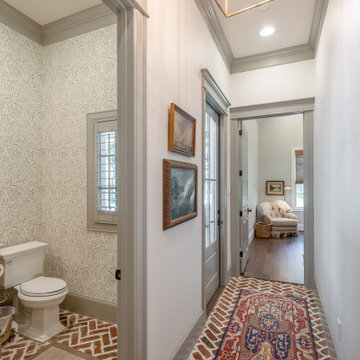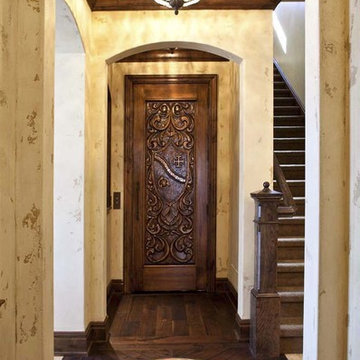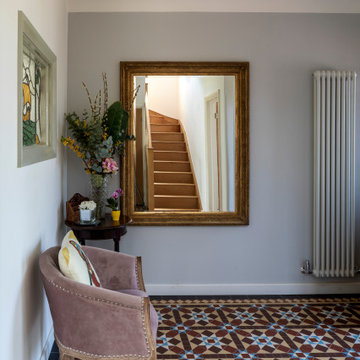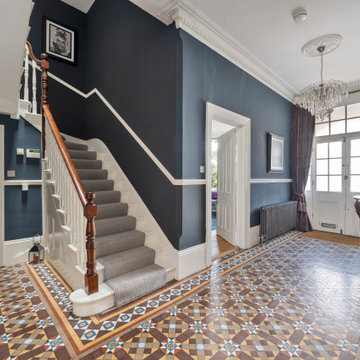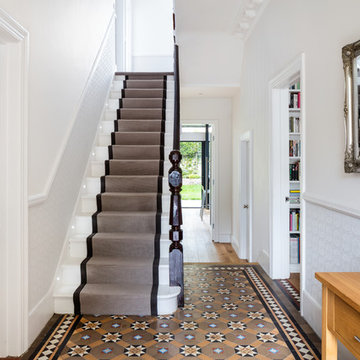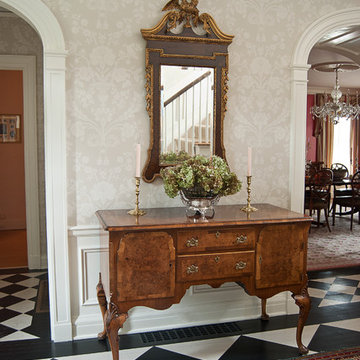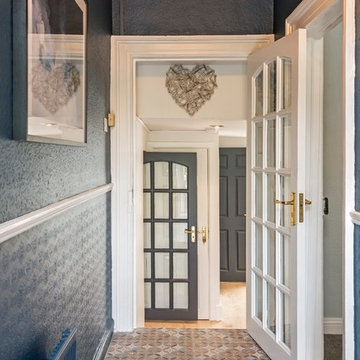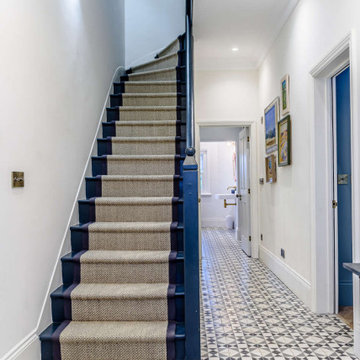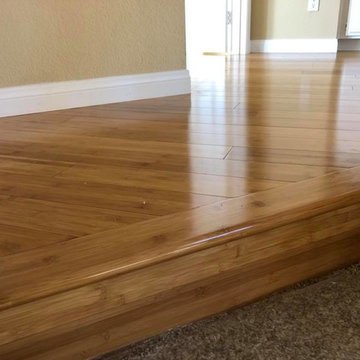Traditional Hallway Design Ideas with Multi-Coloured Floor
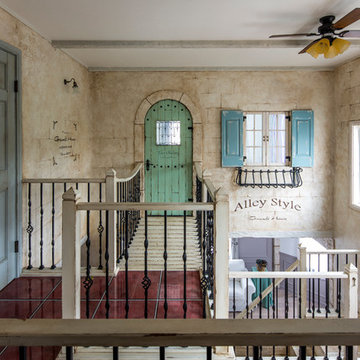
中世からずっと、受け継がれてきたような佇まいのK邸。
古い本の表紙をめくるようにドアを開けると、そこにはモルタル造形とエイジングの技法で魔法をかけた空間が。ご夫婦がヨーロッパの街で出会った風景がベースにあるという。
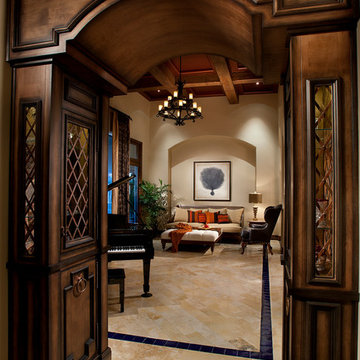
Beautiful lighted custom cabinets frame the entry into this formal living room
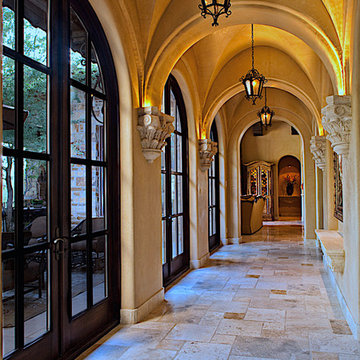
World Renowned Luxury Home Builder Fratantoni Luxury Estates built these beautiful Hallways! They build homes for families all over the country in any size and style. They also have in-house Architecture Firm Fratantoni Design and world-class interior designer Firm Fratantoni Interior Designers! Hire one or all three companies to design, build and or remodel your home!
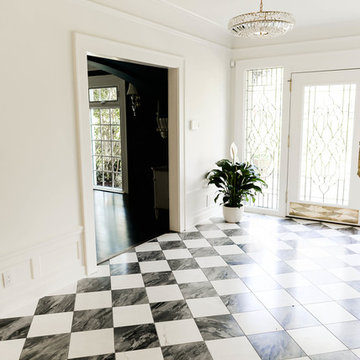
This front hall was fully demolished, the soil was treated, and new concrete poured. The final touch was this gorgeous, marble tile and these crystal light fixtures. All crown molding is original. The walls were demolished back to the studs, drywalled to a Level 5 finish, and painted. This area leads to the formal dining room.
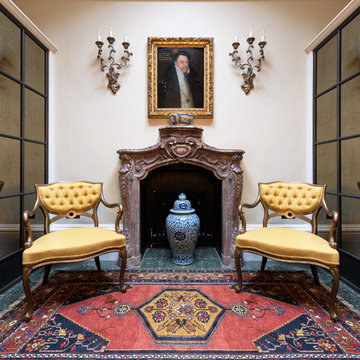
A symmetrical entrance hall with feature fireplace photographed by Tim Clarke-Payton
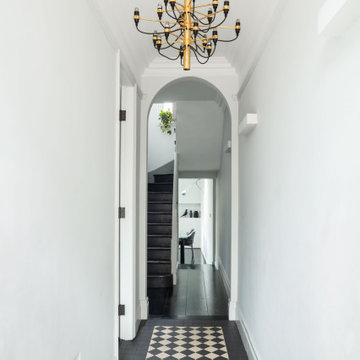
FPArchitects have restored and refurbished a four-storey grade II listed Georgian mid terrace in London's Limehouse, turning the gloomy and dilapidated house into a bright and minimalist family home.
Located within the Lowell Street Conservation Area and on one of London's busiest roads, the early 19th century building was the subject of insensitive extensive works in the mid 1990s when much of the original fabric and features were lost.
FPArchitects' ambition was to re-establish the decorative hierarchy of the interiors by stripping out unsympathetic features and insert paired down decorative elements that complement the original rusticated stucco, round-headed windows and the entrance with fluted columns.
Ancillary spaces are inserted within the original cellular layout with minimal disruption to the fabric of the building. A side extension at the back, also added in the mid 1990s, is transformed into a small pavilion-like Dining Room with minimal sliding doors and apertures for overhead natural light.
Subtle shades of colours and materials with fine textures are preferred and are juxtaposed to dark floors in veiled reference to the Regency and Georgian aesthetics.
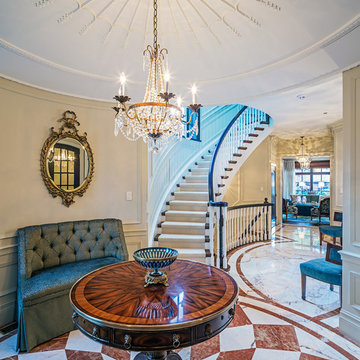
Traditional family home, photography by Peter A. Sellar © 2018 www.photoklik.com
Traditional Hallway Design Ideas with Multi-Coloured Floor
5
