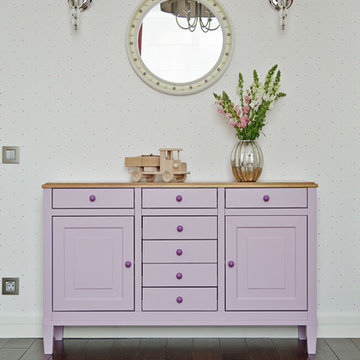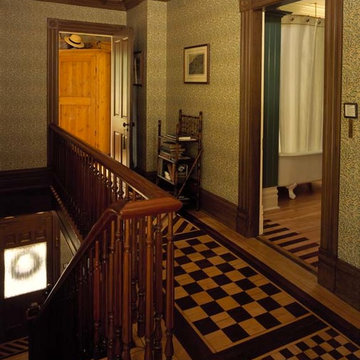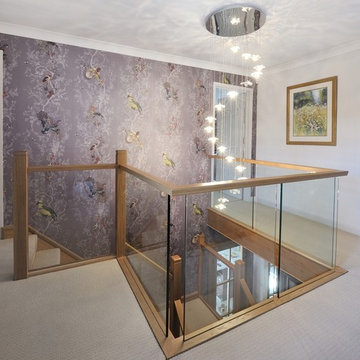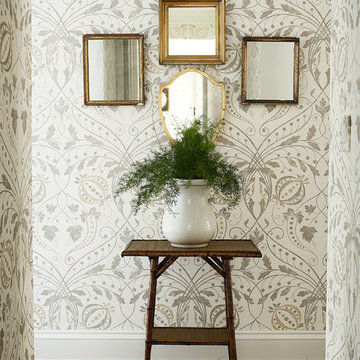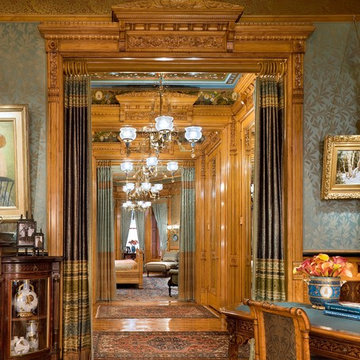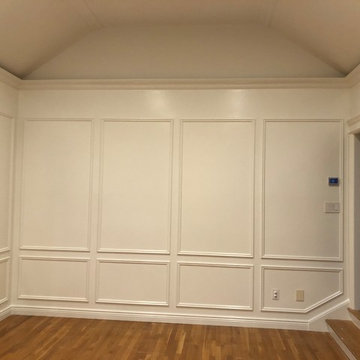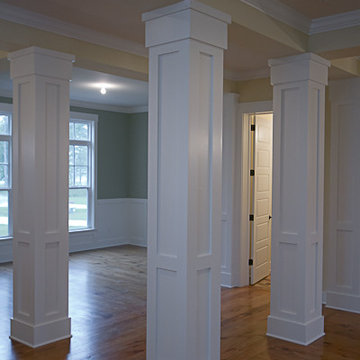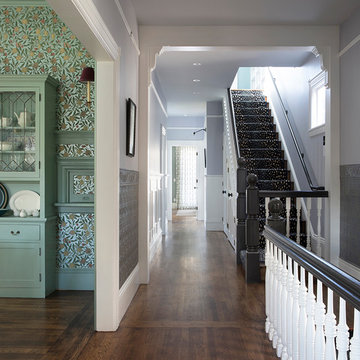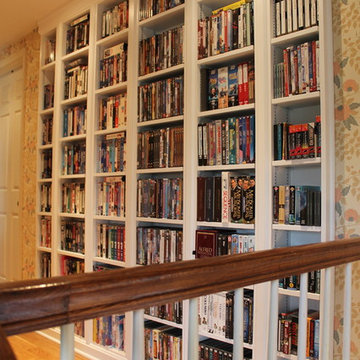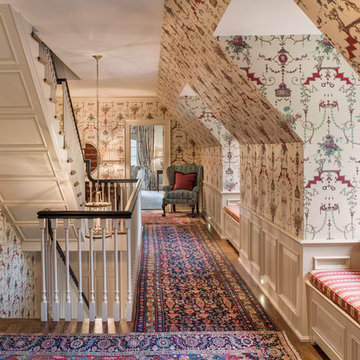Traditional Hallway Design Ideas with Multi-coloured Walls
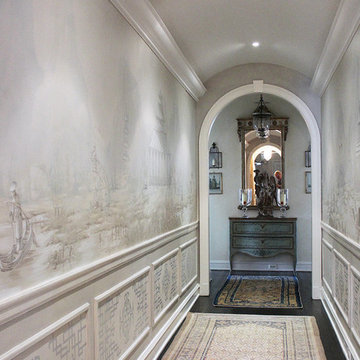
Atmospheric Chinoiserie murals adorn this corridor, with painted fretwork panels below. The tonal color palette and delicate line work evoke a timeless quality. These garden themed murals for a lakefront dining room are in a traditional Chinoiserie scenic style, first made popular in Regency England.
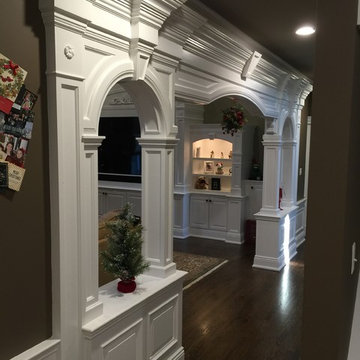
This is a photo of the three part archway leading into the two story great room.....Originally this was just a large opening. By adding this assembly, we created order and presented a beautiful entry feature, announcing that you are walking into a special space. The knee wall arches allow for an open feel and of course match all of the other millwork details throughout the first floor. The cabinet seen through the archway is the great room oversized TV unit, with storage left & right side.
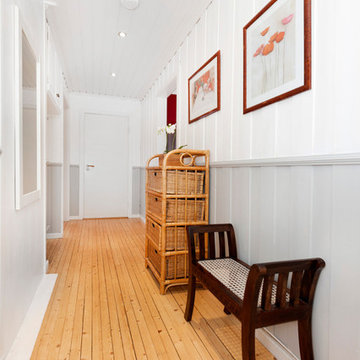
Foto: Margrethe Madsbakken
Gangen var tidligere beige, men med perforerte vegger (hull etter bilder og kroker).
Sparklet en lørdag kveld, og malte med restemaling i nøytrale farger. Møblerte med egne møbler og bilder. Da ble det slik.
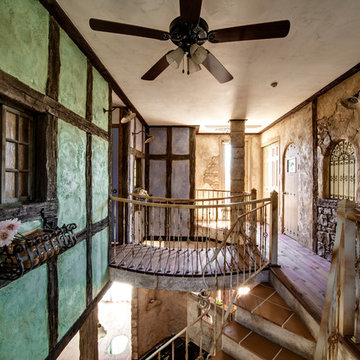
ドイツ南部バイエルン州にあるローテンブルクの街をイメージしたという内装。家の中に居ながらにして、まるで中世の街を散策しているような、不思議な気持ちになる。部屋によって壁の色を塗り分けているのもポイント。
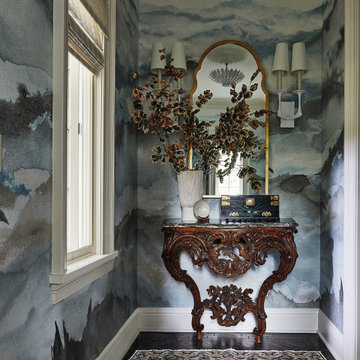
This hall features an intricate blue cloud wallpaper. A wooden table sits at the end of the hall, along with a gold mirror and potted plant. A red and blue rug lays on the dark tile floors.
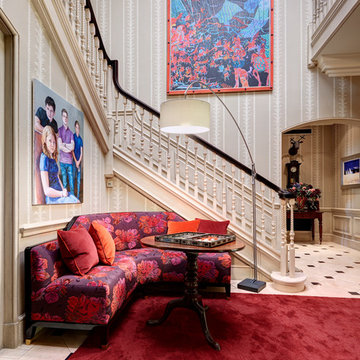
Andrew Twort
Enhancing the Entrance Hall in this elegant Georgian house with warmth and style. Turning it into a space the whole fam.
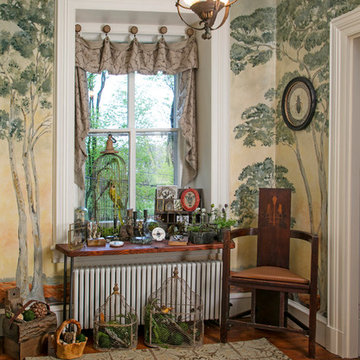
Upstairs Hall
The mural continues through the second floor hall. A handcrafted console table covers the radiator and extends the deep window sill. This created a large area to display a bird cage, plants, terrarium, preserved feathers and other collectibles. The vintage Arts & Crafts corner chair, reproduction Arts & Crafts area rug, wall art and accessories coalesce with the mural and reflect the bucolic view seen through the window.
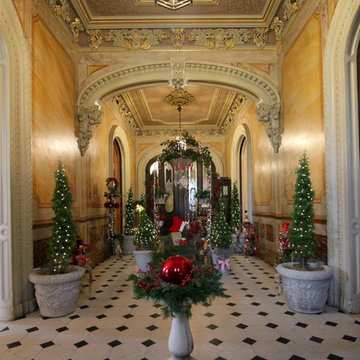
In celebration of the ruby {40th} anniversary of the induction of the historic Hay House to The Georgia Trust, I transformed this beautiful grand hallway and foyer into an indoor winter wonderland English topiary garden. Cyprus, boxwood, ivy topiary trees are covered in fairy lights and illuminate this elegant hallway, while a stone bird bath cradles a hand blown red glass gazing ball. A wrought iron arbor sets the stage for a gilded mossy chair and Santa's coat. Red roses, nutcrackers, a candle chandelier, and reindeer accent the space in a charming way.
©Suzanne MacCrone Rogers
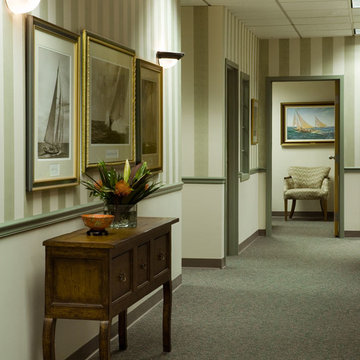
This hallway is complete with grey carpeted floors, a patterned arm chair, wooden table, striped painted walls, yellow door, grid windows, and sailing boat artwork.
Homes designed by Franconia interior designer Randy Trainor. She also serves the New Hampshire Ski Country, Lake Regions and Coast, including Lincoln, North Conway, and Bartlett.
For more about Randy Trainor, click here: https://crtinteriors.com/
To learn more about this project, click here: https://crtinteriors.com/clubhouse-and-commercial-design
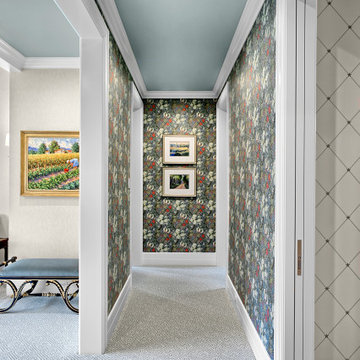
The gorgeous corridor of the master suite greets the home owners with beautiful wallpaper by Morris & Co. and carpet by STARK. The ceiling color is Benjamin Moore AF-490 Tranquility.
Traditional Hallway Design Ideas with Multi-coloured Walls
1
