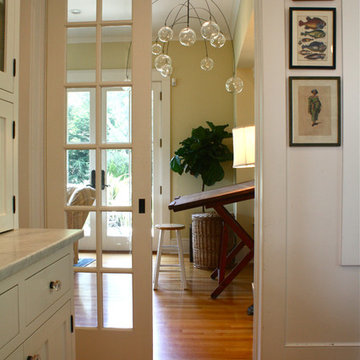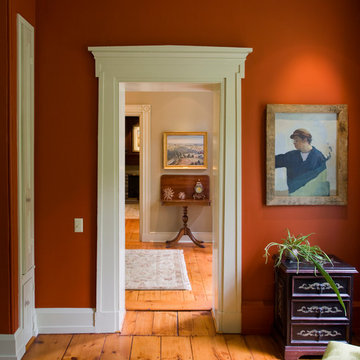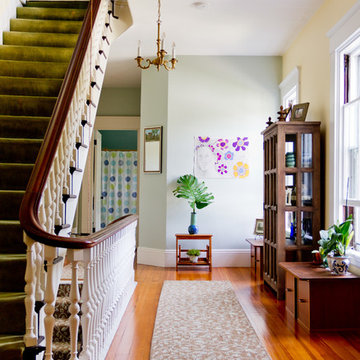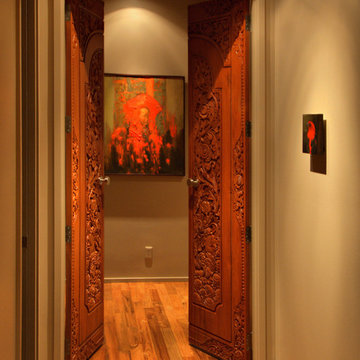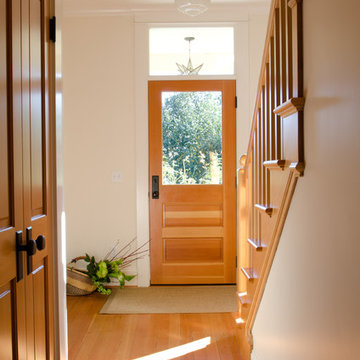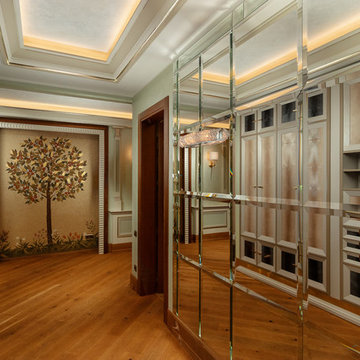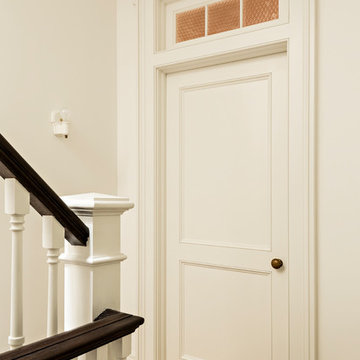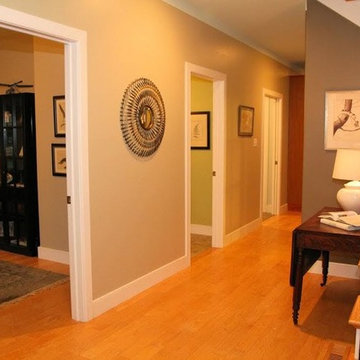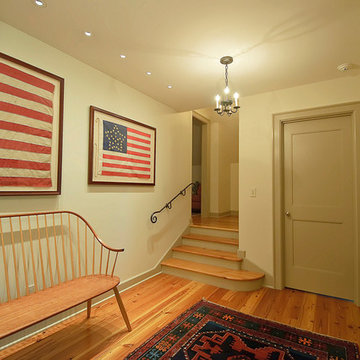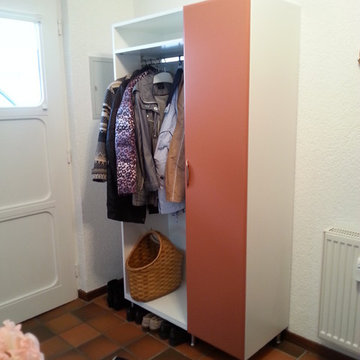Traditional Hallway Design Ideas with Orange Floor
Refine by:
Budget
Sort by:Popular Today
1 - 20 of 35 photos
Item 1 of 3
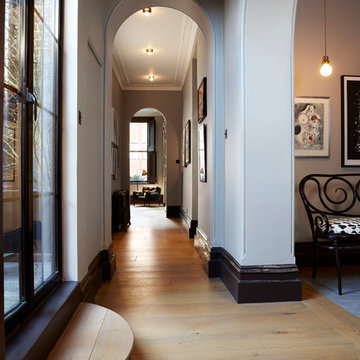
A view from the entrance towards the living room. The walls are painted in Sure Grey from the Damo collection, available at Sigmar. The woodwork is Cocoa, also from Damo.
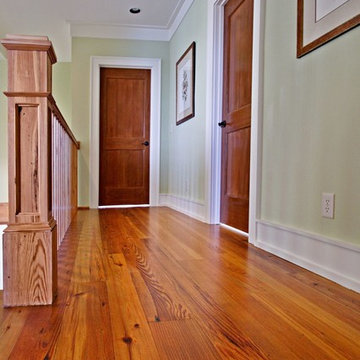
Imagine your floors being the first antique in your new home. From old, weather worn timbers, Authentic Reclaimed Flooring craftsman carefully cut exquisite planks to produce reclaimed antique solid and engineered wide plank flooring. Since 1984, Authentic Reclaimed Flooring has produced precision milled flooring manufactured in the USA!
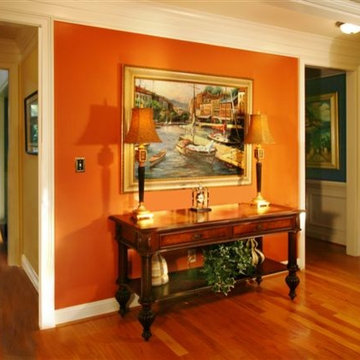
This is a really good example of where to put a splash of color in your room. This small wall area faced the family room and was the perfect place to put a small dose of a strong color.It pops beautifully!
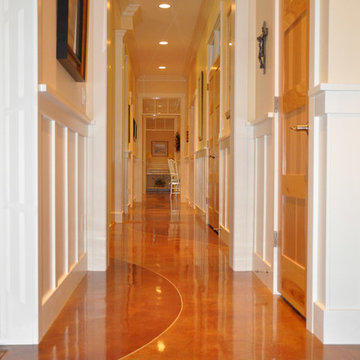
Stained concrete floors with in-floor heat bordered by painted wainscot make this lower level hallway unique.
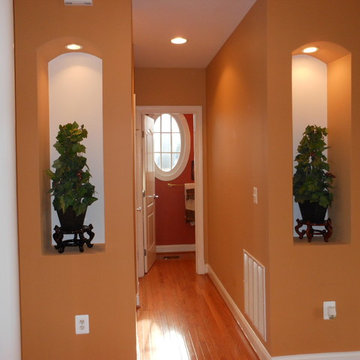
adding warm paint colors with a light accent in the art niches, brings drama and interest to this hallway.
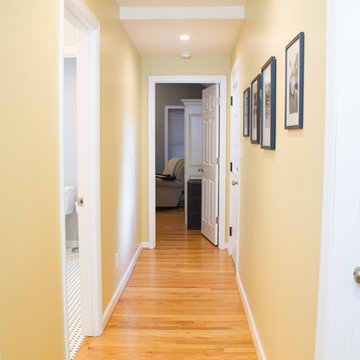
Reconfigured doorway entries, and the original master bedroom & bath, allowed for a new master suite addition as well as an access point to the backyard. The requirement of a new air conditioning handling unit enabled creative solutions to be applied to a planned custom linen closet.
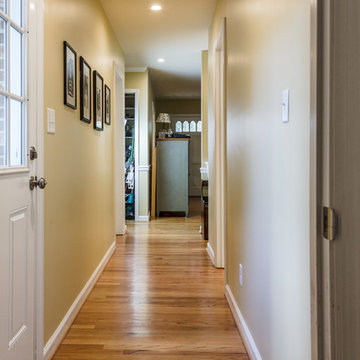
Reconfigured doorway entries, and the original master bedroom & bath, allowed for a new master suite addition as well as an access point to the backyard. The requirement of a new air conditioning handling unit enabled creative solutions to be applied to a planned custom linen closet.
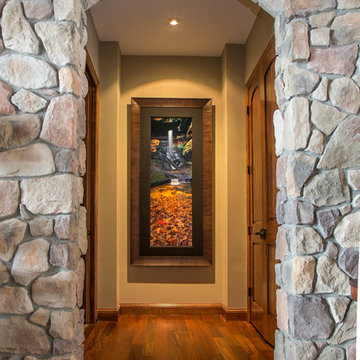
This LDK custom stone wall is just one of many unique characteristics in this stunning home! Do you think it would look good in your new custom home?
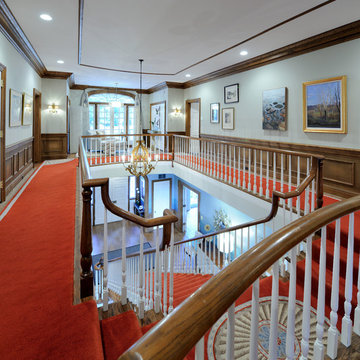
The upstairs gallery in this house was grand but needed updating. We selected new paint and flooring and then added paintings and other art to give the space depth and interest.
Traditional Hallway Design Ideas with Orange Floor
1
