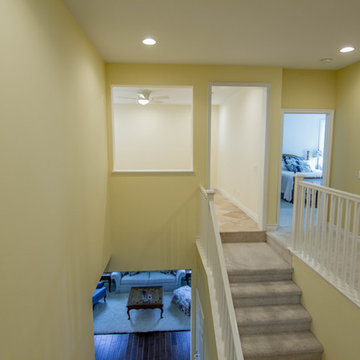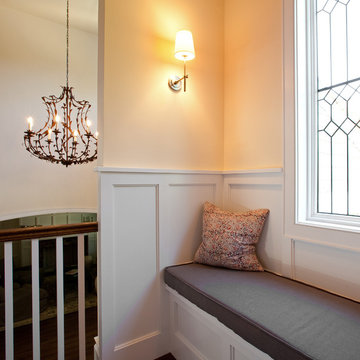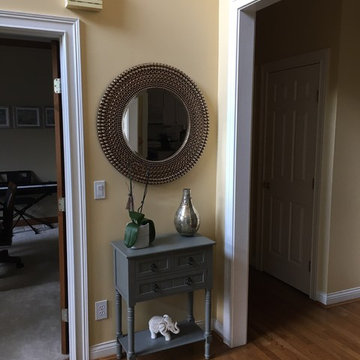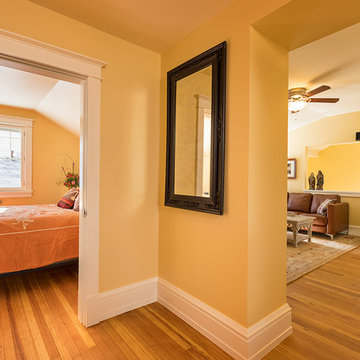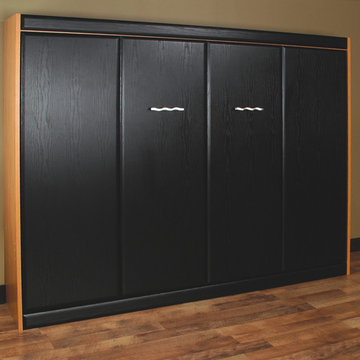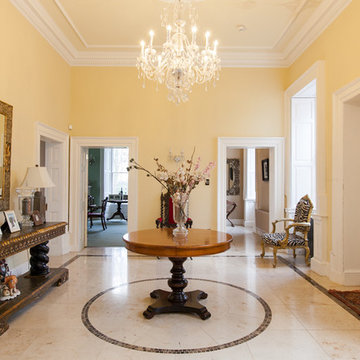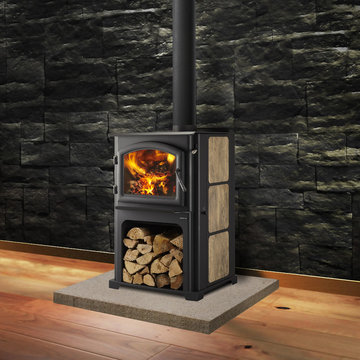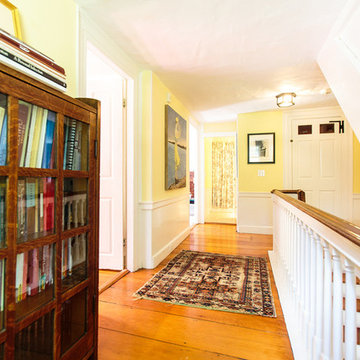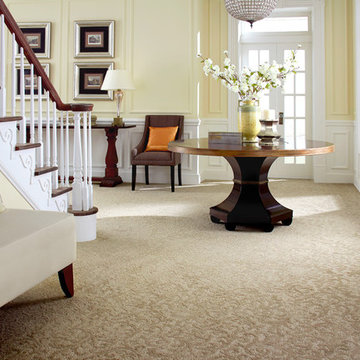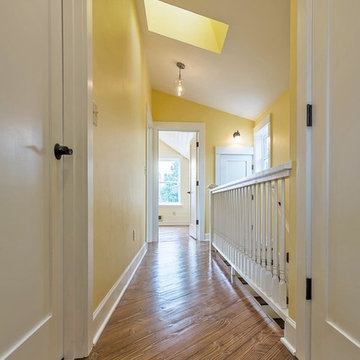Traditional Hallway Design Ideas with Yellow Walls
Refine by:
Budget
Sort by:Popular Today
141 - 160 of 606 photos
Item 1 of 3
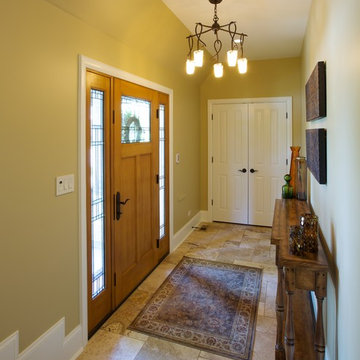
The clients came to LaMantia requesting a more grand arrival to their home. They yearned for a large Foyer and LaMantia architect, Gail Lowry, designed a jewel. This lovely home, on the north side of Chicago, had an existing off-center and set-back entry. Lowry viewed this set-back area as an excellent opportunity to enclose and add to the interior of the home in the form of a Foyer.
Before
Before
Before
Before
With the front entrance now stepped forward and centered, the addition of an Arched Portico dressed with stone pavers and tapered columns gave new life to this home.
The final design incorporated and re-purposed many existing elements. The original home entry and two steps remain in the same location, but now they are interior elements. The original steps leading to the front door are now located within the Foyer and finished with multi-sized travertine tiles that lead the visitor from the Foyer to the main level of the home.
After
After
After
After
After
After
The details for the exterior were also meticulously thought through. The arch of the existing center dormer was the key to the portico design. Lowry, distressed with the existing combination of “busy” brick and stone on the façade of the home, designed a quieter, more reserved facade when the dark stained, smooth cedar siding of the second story dormers was repeated at the new entry.
Visitors to this home are now first welcomed under the sheltering Portico and then, once again, when they enter the sunny warmth of the Foyer.
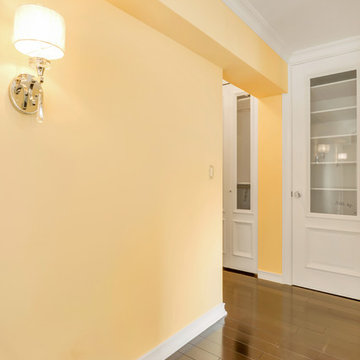
Gorgeous, gut renovated Manhattan 2 bedroom apartment at the heart of NYC.
custom built 2 bathrooms with white marble, 2 bedrooms with new brazilian cherry hardwood flooring, LED back-lit crown moldings, custom closets as well as new painted kitchen.
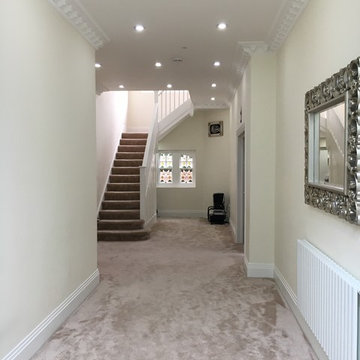
Extensive refurbishment of a private family to specific requirements with alterations and modifications to the existing home alongside works.
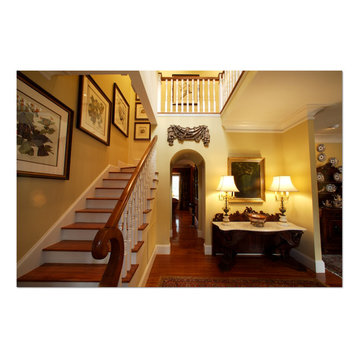
A beautiful collection of Elephant Portfolio Audubons line the stairwell. The newel post was designed after a Victorian farmhouse newel.
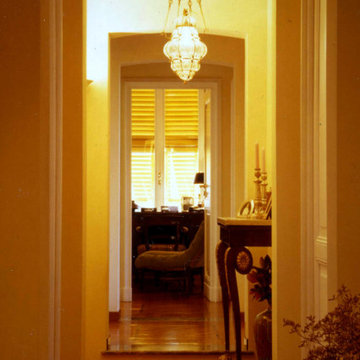
Corridoio in stile classico caratterizzato da mobili antichi e Questa ambientazione è perfetta nel rispetto dello stile ottocentesco della casa. Porte e finestre bianche, pavimenti in parquet a listoncini di doussiè con disegni a tappeto e soffitti decorati con stucchi e cornici.
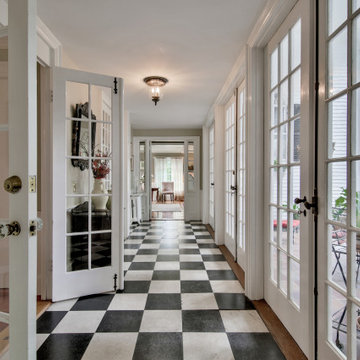
This stunning hallway of alternating honed slate and marble tiles is both dramatic and classic.
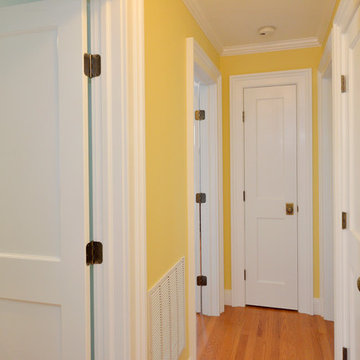
New two panel, flat panel doors were installed along with the classic moulding to bring the character into this home. Notice the beautiful hardware and matching hinges, every detail matters!
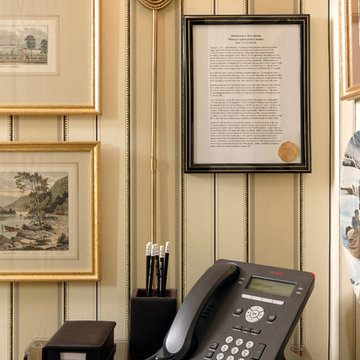
The improved phone corner in the New Jersey Suite now commemorates the encampments at Morristown, NJ. as shown in the artwork, and the new description, framed with commemorative medallion. Included in the phone corner is a tablet for taking notes, and a pencil holder. Bob Narod, Photographer. Design by Linda H. Bassert, Masterworks Window Fashions & Design, LLC.
Traditional Hallway Design Ideas with Yellow Walls
8
