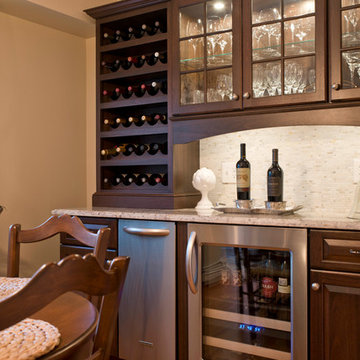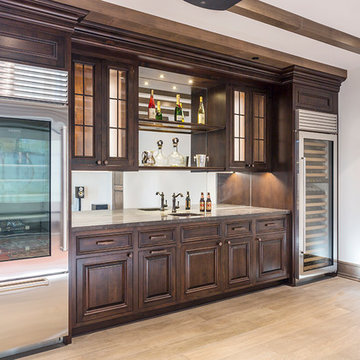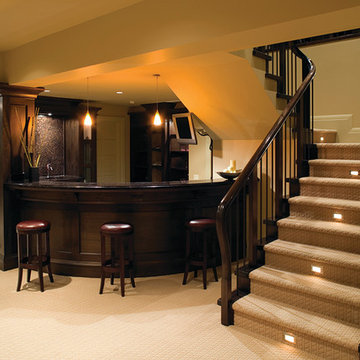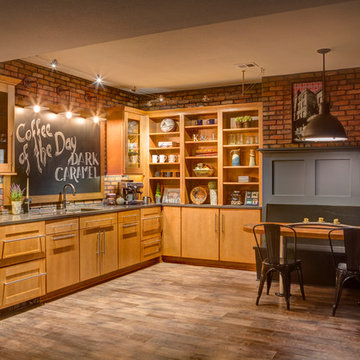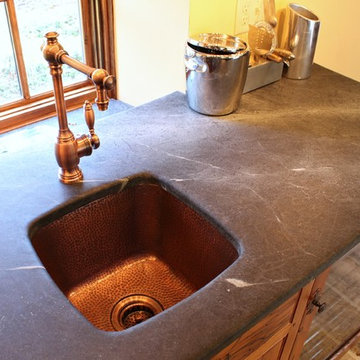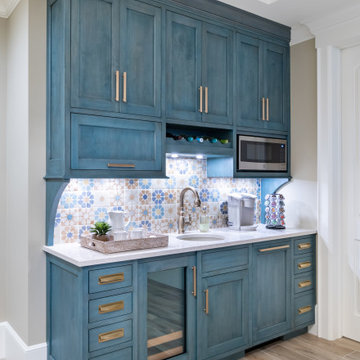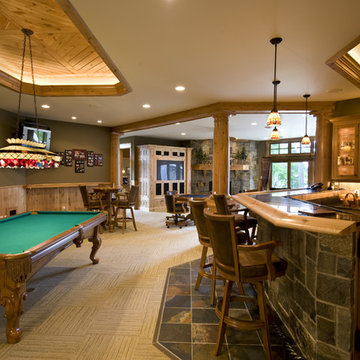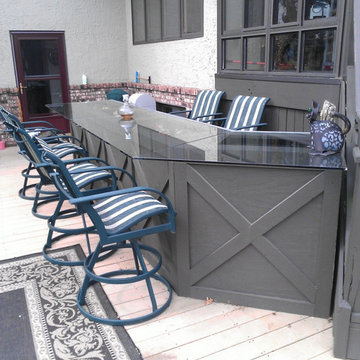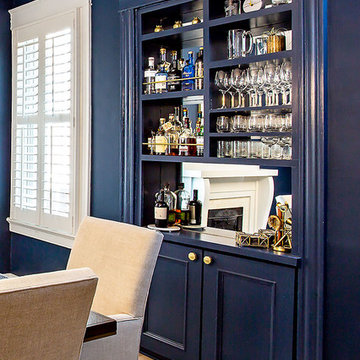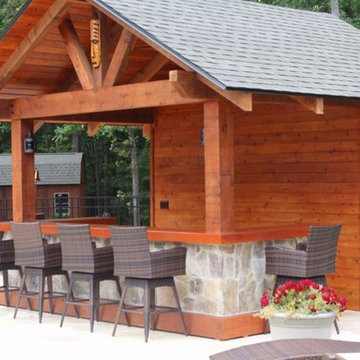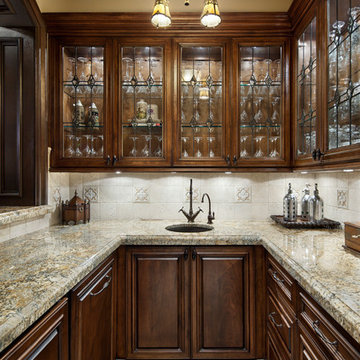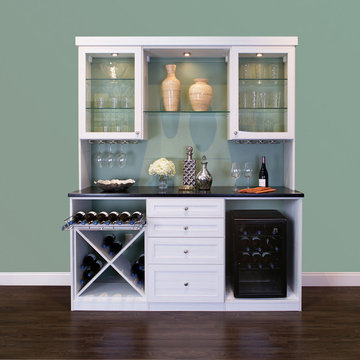Traditional Home Bar Design Ideas with Beige Floor
Refine by:
Budget
Sort by:Popular Today
1 - 20 of 570 photos
Item 1 of 3

Built in 1915, this classic craftsman style home is located in the Capitol Mansions Historic District. When the time came to remodel, the homeowners wanted to continue to celebrate its history by keeping with the craftsman style but elevating the kitchen’s function to include the latest in quality cabinetry and modern appliances.
The new spacious kitchen (and adjacent walk-in pantry) provides the perfect environment for a couple who loves to cook and entertain. White perimeter cabinets and dark soapstone counters make a timeless and classic color palette. Designed to have a more furniture-like feel, the large island has seating on one end and is finished in an historically inspired warm grey paint color. The vertical stone “legs” on either side of the gas range-top highlight the cooking area and add custom detail within the long run of cabinets. Wide barn doors designed to match the cabinet inset door style slide open to reveal a spacious appliance garage, and close when the kitchen goes into entertainer mode. Finishing touches such as the brushed nickel pendants add period style over the island.
A bookcase anchors the corner between the kitchen and breakfast area providing convenient access for frequently referenced cookbooks from either location.
Just around the corner from the kitchen, a large walk-in butler’s pantry in cheerful yellow provides even more counter space and storage ability. Complete with an undercounter wine refrigerator, a deep prep sink, and upper storage at a glance, it’s any chef’s happy place.
Photo credit: Fred Donham of Photographerlink

Tina Kuhlmann - Primrose Designs
Location: Rancho Santa Fe, CA, USA
Luxurious French inspired master bedroom nestled in Rancho Santa Fe with intricate details and a soft yet sophisticated palette. Photographed by John Lennon Photography https://www.primrosedi.com

Ross Chandler Photography
Working closely with the builder, Bob Schumacher, and the home owners, Patty Jones Design selected and designed interior finishes for this custom lodge-style home in the resort community of Caldera Springs. This 5000+ sq ft home features premium finishes throughout including all solid slab counter tops, custom light fixtures, timber accents, natural stone treatments, and much more.
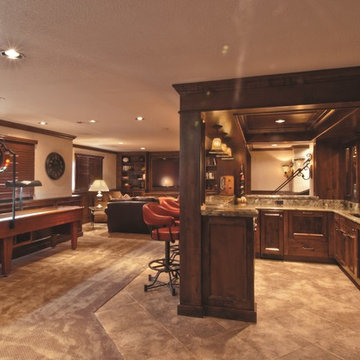
The entertainment center, paneled walls, and the bar cabinetry are the same knotty alder finish. The upper bar countertop is Mombassa granite with a 6cm laminated full bullnose edge.
Photograph by Patrick Wherritt.
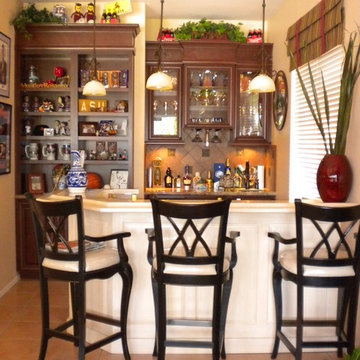
Kitchen, Bathroom, remodel, Traditional kitchen remodel, Custom cabinets, wood cabinets, Custom Island, Custom tile back splash, Custom Wood Hood, Glass Doors Cabinets, 42" wall cabinets, 36" Cook Top, Specialty Cabinets, Kitchen Hardware, Warming Drawer, Hutch, 36" Roll-Out Trays Pantry, Microwave Oven Combination, Built in Refrigerator, Custom Wood Molding, Wood legs, Custom Bar, Wet Bar, Shelves, Spice Rack, Tray Dividers, Wood side panels, Window Coverings, Kitchen Stools, Bar Stools, Traditional Bar Stools, Black Bar Stools, Lighting, Granite Coutertop, Tile Kitchen Floor, Bathroom Mirror, Chandler, Arizona. D'amore IDS INC.
Traditional Home Bar Design Ideas with Beige Floor
1


