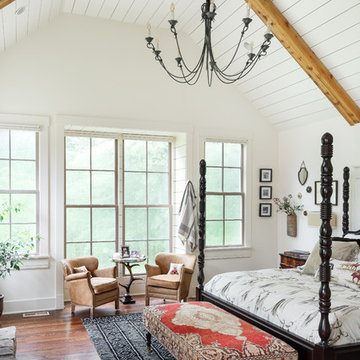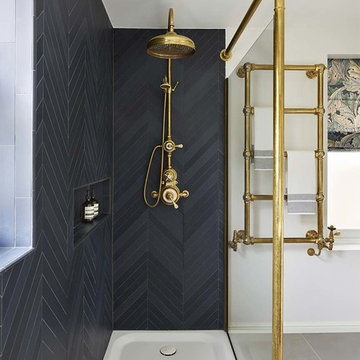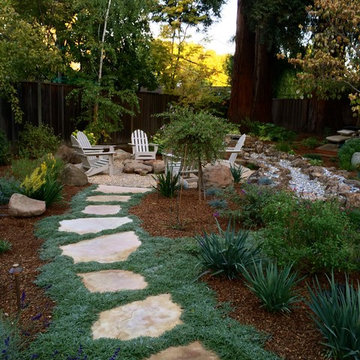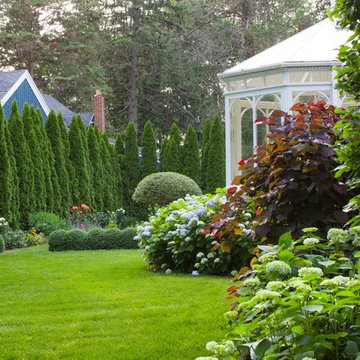4,104,038 Traditional Home Design Photos

Wall of windows over kitchen sink. Casement windows allow easy opening. Photo by David Berlekamp

Navy blue grass cloth and navy painted blue trim wraps the master bedroom. A crystal chain chandelier is a dramatic focal point. The tufted upholstered headboard and black stained wood with blackened stainless steel frame was custom made for the space. Navy diamond quilted bedding and light gray sheeting top the bed. Greek key accented bedside chests are topped with large selenite table lamps. A bright nickel sunburst mirror tops the bed. Abstract watery fabric drapery panels accent the windows and patio doors. An original piece of artwork highlighted with a picture light hangs above a small brass bench dressed in the drapery fabric.
Find the right local pro for your project

These homeowners came to us to renovate a number of areas of their home. In their formal powder bath they wanted a sophisticated polished room that was elegant and custom in design. The formal powder was designed around stunning marble and gold wall tile with a custom starburst layout coming from behind the center of the birds nest round brass mirror. A white floating quartz countertop houses a vessel bowl sink and vessel bowl height faucet in polished nickel, wood panel and molding’s were painted black with a gold leaf detail which carried over to the ceiling for the WOW.

This gorgeous kitchen features a double range, marble counters and backsplash, brass fixtures, plus these freshly-painted cabinets in Sherwin Williams' "Amazing Gray". Design by Hilary Conrey of Courtney & Co. (Plus this is one of the prettiest islands we've ever seen!)

Cedar shakes mix with siding and stone to create a richly textural Craftsman exterior. This floor plan is ideal for large or growing families with open living spaces making it easy to be together. The master suite and a bedroom/study are downstairs while three large bedrooms with walk-in closets are upstairs. A second-floor pocket office is a great space for children to complete homework or projects and a bonus room provides additional square footage for recreation or storage.

Vaulted ceilings and shiplap walls create a powerful visual statement in this master bedroom, while a plush bench adds a pop of color and comfort to the room. We created a serene environment with the neutral colors, plush linens and personalized decor, so that at the end of the day, this space can serve as a retreat.

We choose to highlight this project because even though it is a more traditional design style its light neutral color palette represents the beach lifestyle of the south bay. Our relationship with this family started when they attended one of our complimentary educational seminars to learn more about the design / build approach to remodeling. They had been working with an architect and were having trouble getting their vision to translate to the plans. They were looking to add on to their south Redondo home in a manner that would allow for seamless transition between their indoor and outdoor space. Design / Build ended up to be the perfect solution to their remodeling need.
As the project started coming together and our clients were able to visualize their dream, they trusted us to add the adjacent bathroom remodel as a finishing touch. In keeping with our light and warm palette we selected ocean blue travertine for the floor and installed a complimentary tile wainscot. The tile wainscot is comprised of hand-made ceramic crackle tile accented with Lunada Bay Selenium Silk blend glass mosaic tile. However the piéce de résistance is the frameless shower enclosure with a wave cut top.

Designed by Drummonds' Bathroom Design Service, this townhouse bathroom has a sophisticated urban edge. Our classic bathroom ware is beautifully set within a simple, modern interior, putting all the design focus onto the gleaming brass, marble and china. The pieces chosen are all on a grand scale; underlining the luxury of having a large bathroom with space for dramatic pieces such as the spectacular double china vanity basin and our Serpentine bath tub. The uncluttered simplicity of this scheme also highlights the beauty of the chosen materials and the extraordinary quality of their manufacture. Made using traditional processes such as lost wax casting, the design combines the spirit of classic bathroom ware with a look which is very much at home in contemporary interiors.

Kitchen Design by Cabinets by Design LLC
http://www.houzz.com/pro/cabinetsbydesigniowa

We were so delighted to be able to bring to life our fresh take and new renovation on a picturesque bathroom. A scene of symmetry, quite pleasing to the eye, the counter and sink area was cultivated to be a clean space, with hidden storage on the side of each elongated mirror, and a center section with seating for getting ready each day. It is highlighted by the shiny silver elements of the hardware and sink fixtures that enhance the sleek lines and look of this vanity area. Lit by a thin elegant sconce and decorated in a pathway of stunning tile mosaic this is the focal point of the master bathroom. Following the tile paths further into the bathroom brings one to the large glass shower, with its own intricate tile detailing within leading up the walls to the waterfall feature. Equipped with everything from shower seating and a towel heater, to a secluded toilet area able to be hidden by a pocket door, this master bathroom is impeccably furnished. Each element contributes to the remarkably classic simplicity of this master bathroom design, making it truly a breath of fresh air.
Custom designed by Hartley and Hill Design. All materials and furnishings in this space are available through Hartley and Hill Design. www.hartleyandhilldesign.com 888-639-0639
4,104,038 Traditional Home Design Photos
12




























