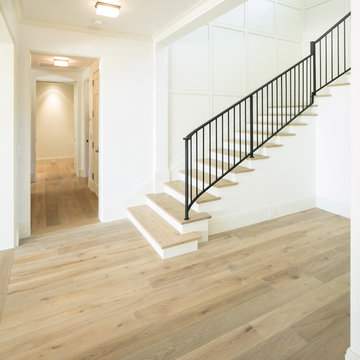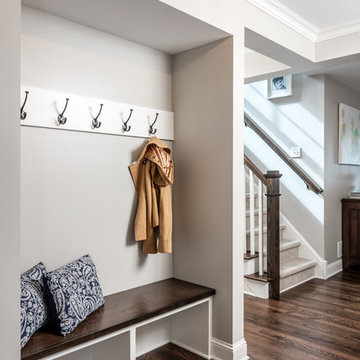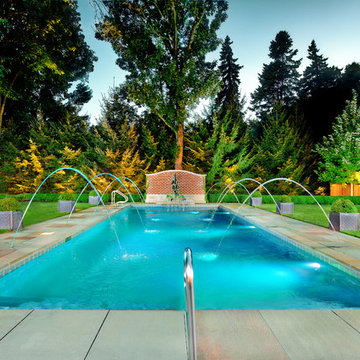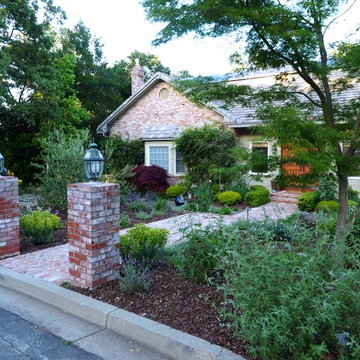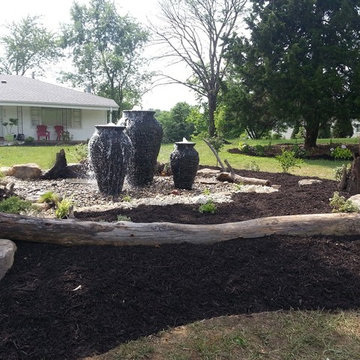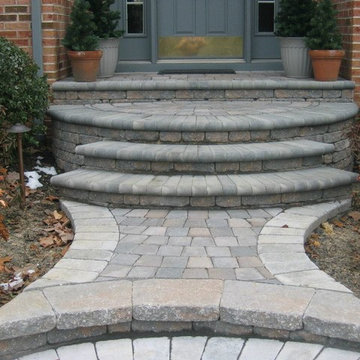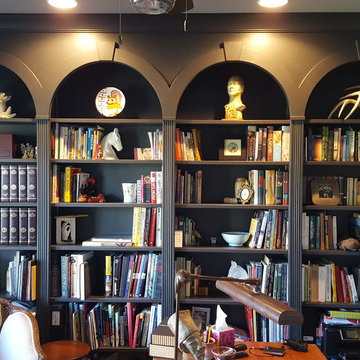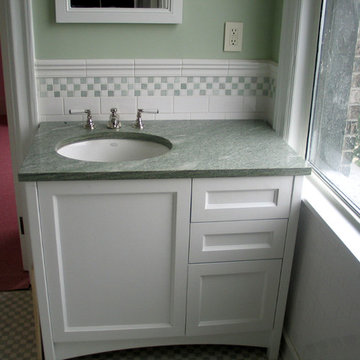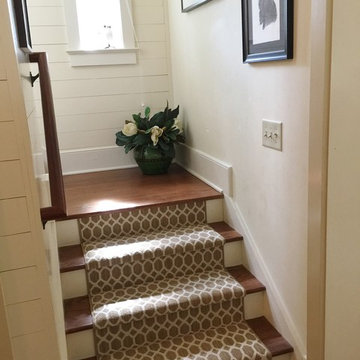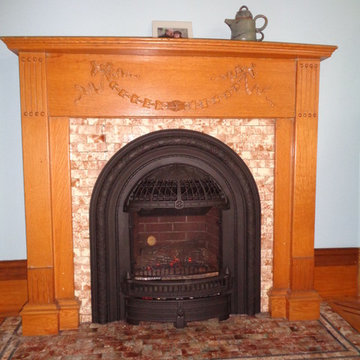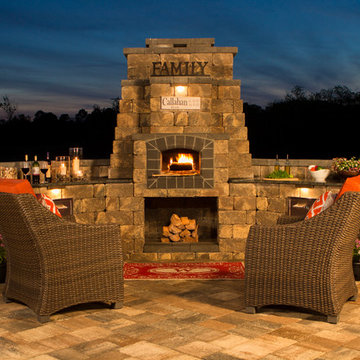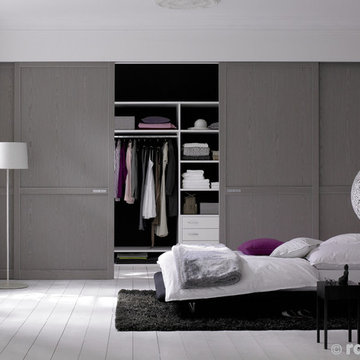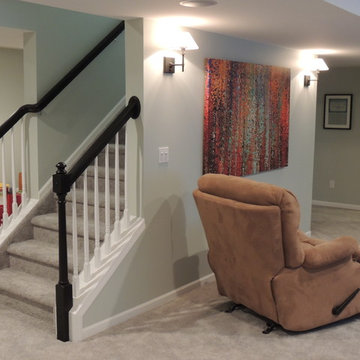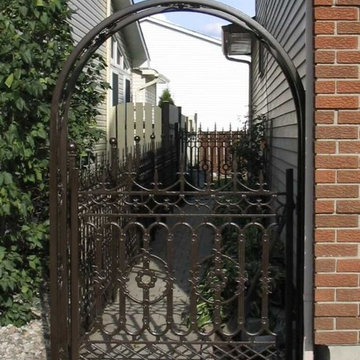29,251 Traditional Home Design Photos
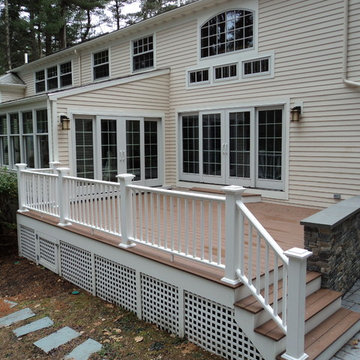
With two access points to this deck, you know it will get lots of summertime use. The lattice and stonework finish the look.
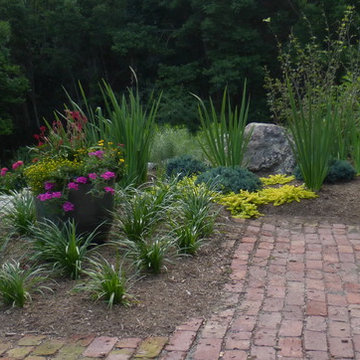
The end of a long brick entrance path anchored by large ceramic pot with season design possibilities.
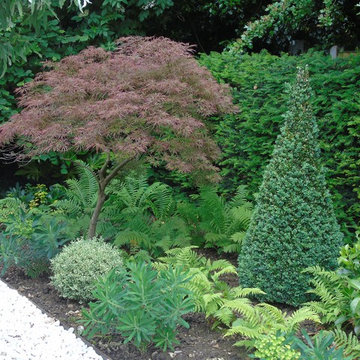
The rear border is quite shady, and has been planted with a selection of structural evergreens and ferns to provide an attractive backdrop to the rest of the planting. Spring bulbs have been planted to provide colour (white!) early in the year. The Acer palmatum was originally planted much closer to the Yew hedge, so we decided to move it (very carefully), and it seems to be thriving in its' new position.
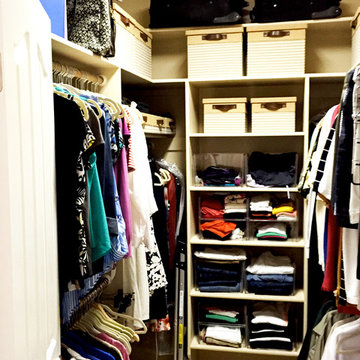
This small closet for two has been transformed into a well organized, functional space. With tan and cream tones to highlight items stored.
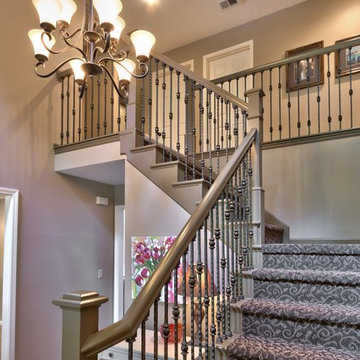
This home was built in the early 90's and it had all the standard builder characteristics of that era. The trim, doors, staircase and cabinets were sanded down on the entire man floor to prepare for paint. We were able to incorporate a main floor office with an updated entry staircase to give them home a grand entrance.
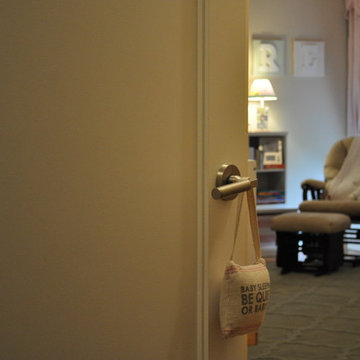
Baby nursery (girl) -Client contacted Staged to Sell or Dwell to design a nursery for a baby girl. The classic girls room was designed to be able to effortlessly transition to a child's room without the need to entirely redesign the room.
29,251 Traditional Home Design Photos
3



















