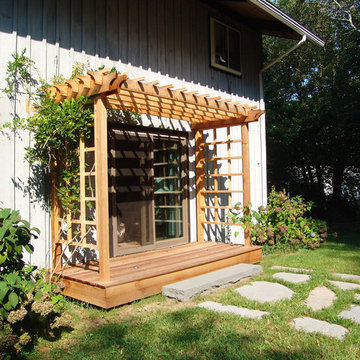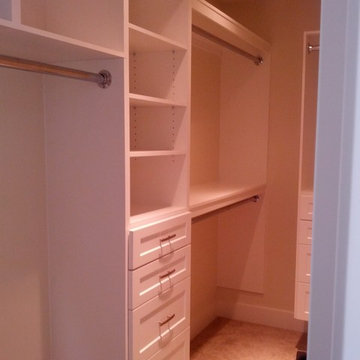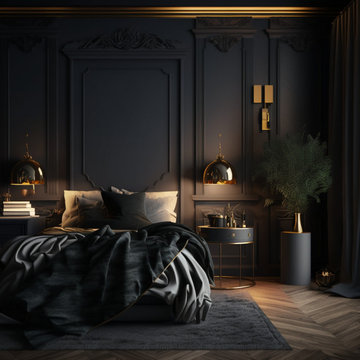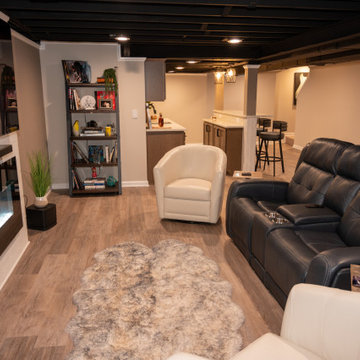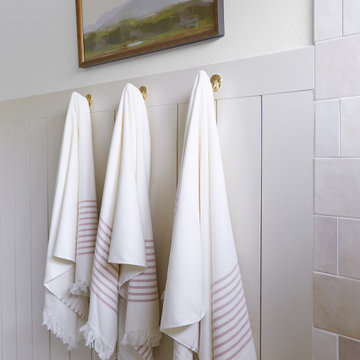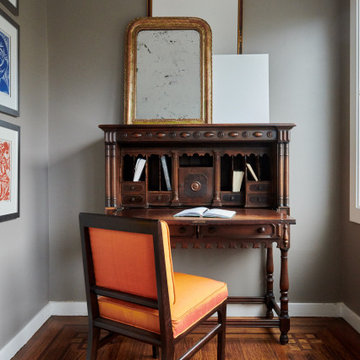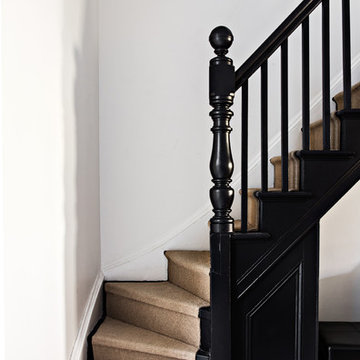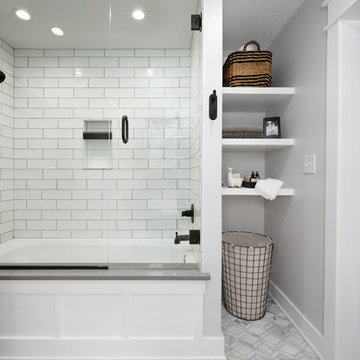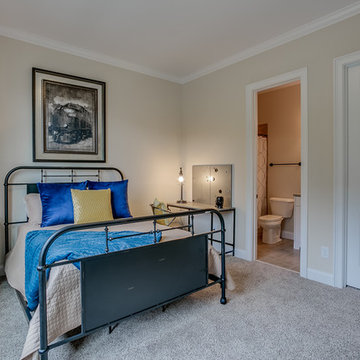29,251 Traditional Home Design Photos
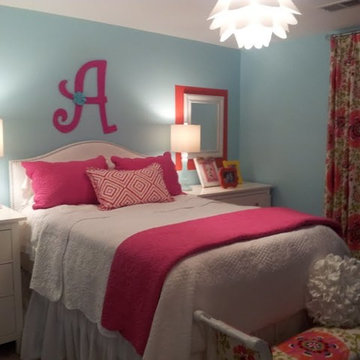
Girls colorful teen bedroom. Incorporating custom curtains and pillows with inexpensive furniture and bedding.
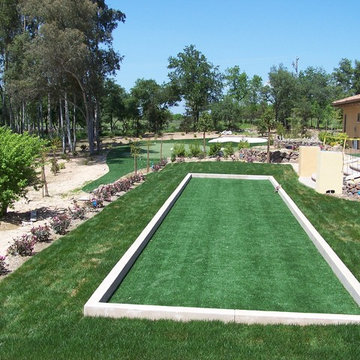
Bocce Ball, residential, commercial, heavenly greens, artificial turf, artificial grass
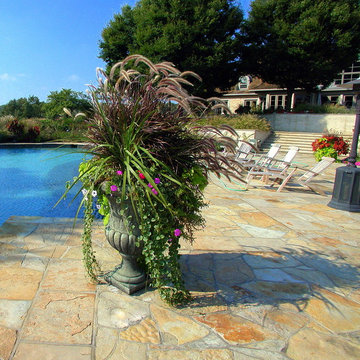
Residential Landscape Containers. A beautiful flagstone patio and a clean large pool; what better way to add vertical interest to the area than to place a container full of flowers!
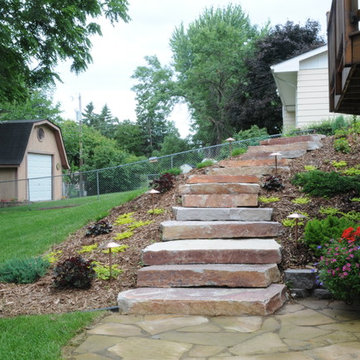
Landscape lighting adds a measure of safety and beaty to this natural stone staircase to the back patio made of natural stone.
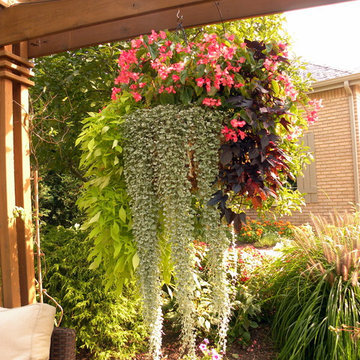
Residential Landscape Containers. Add a hanging basket to your pergola to make your area a bit more exotic. You need to look closely to see the irrigation line that keeps the plants happy all summer.
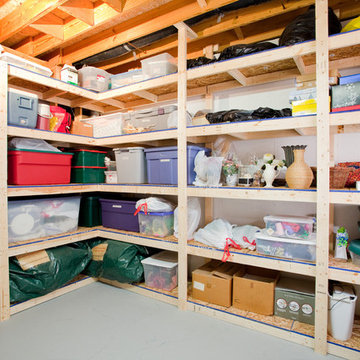
Basement storage solution that gives the necessary amount of organization for any homeowner.

Completed on a small budget, this hard working kitchen refused to compromise on style. The upper and lower perimeter cabinets, sink and countertops are all from IKEA. The vintage schoolhouse pendant lights over the island were an eBay score, and the pendant over the sink is from Restoration Hardware. The BAKERY letters were made custom, and the vintage metal bar stools were an antique store find, as were many of the accessories used in this space. Oh, and in case you were wondering, that refrigerator was a DIY project compiled of nothing more than a circa 1970 fridge, beadboard, moulding, and some fencing hardware found at a local hardware store.
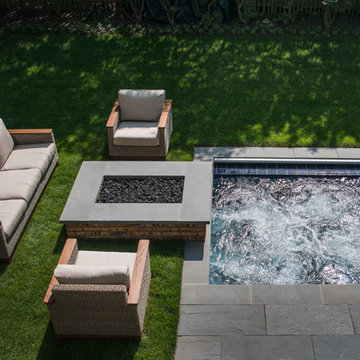
Request Free Quote
This inground hot tub in Winnetka, IL measures 8'0" square, and is flush with the decking. Featuring an automatic pool cover with hidden stone safety lid, bluestone coping and decking, and multi-colored LED lighting, this hot tub is the perfect complement to the lovely outoor living space. Photos by Larry Huene.

This flat panel tv can be viewed from any angle and any seat in this family room. It is mounted on an articulating mount. The tv hides neatly in the cabinet when not in use.

Bathroom remodel - replacement of flooring, toilet, vanity, mirror, lighting, tub/surround, paint.
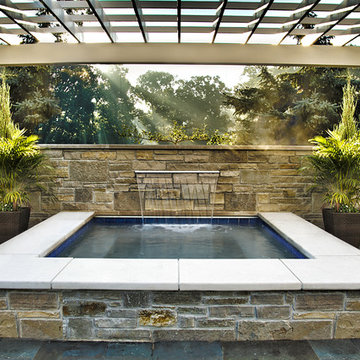
This lovely hot tub in Sugar Grove, IL measures 8'0" x 8'0" and is raised 18" above the deck. Featuring a 4'0" sheer waterfall feature, automatic safety cover with custom stone lid, LED lights and custom stone coping and fascia. The custom Pergola provides a stunning architectural element for this tub. Photos by Rockit Project.
29,251 Traditional Home Design Photos
6



















