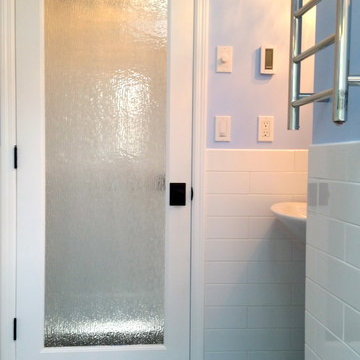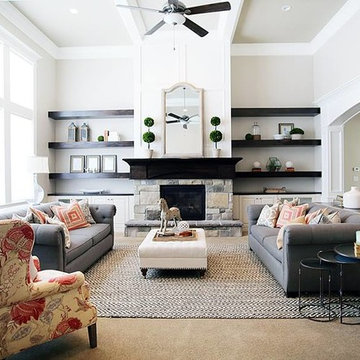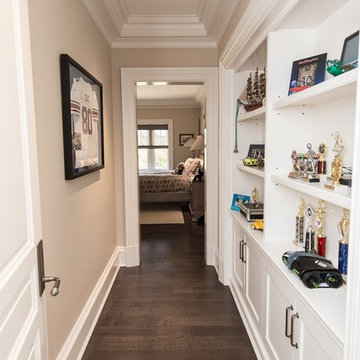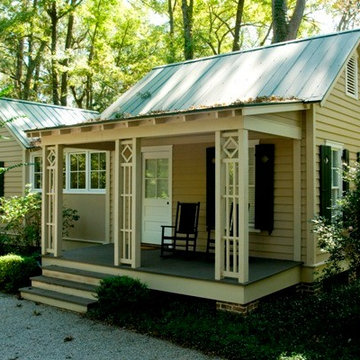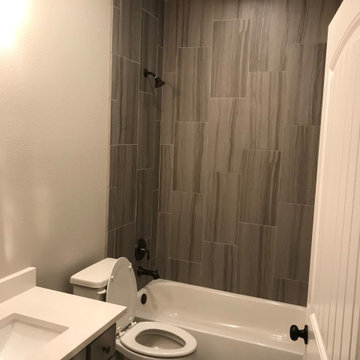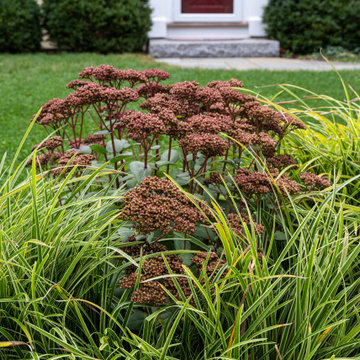29,248 Traditional Home Design Photos
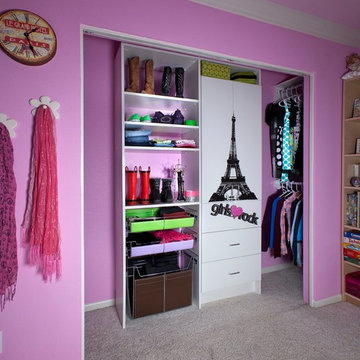
Reach-in Girls Closet in White with Modern Style Drawers and Cabinet Doors with Chrome Slide-out Baskets, Closet Rods and Handles.
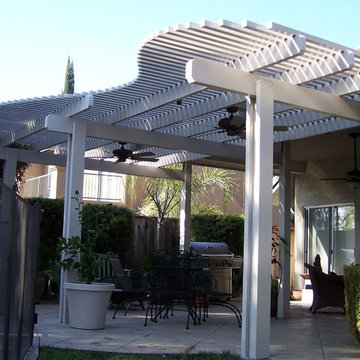
Today, almost any activity you enjoy inside your home you can bring to the outside. Depending on your budget, your outdoor room can be simple, with a stamped concrete patio, a grill and a table for dining, or more elaborate with a fully functional outdoor kitchen complete with concrete countertops for preparing and serving food, a sink and a refrigerator. You can take the concept even further by adding such amenities as a concrete pizza oven, a fireplace or fire-pit, a concrete bar-top for serving cocktails, an architectural concrete fountain, landscape lighting and concrete statuary.
Sunset Construction and Design specializes in creating residential patio retreats, outdoor kitchens with fireplaces and luxurious outdoor living rooms. Our design-build service can turn an ordinary back yard into a natural extension of your home giving you a whole new dimension for entertaining or simply unwinding at the end of the day. If you’re interested in converting a boring back yard or starting from scratch in a new home, give us a call today! A great patio and outdoor living area can easily be yours.
Greg, Sunset Construction & Design in Fresno, CA.
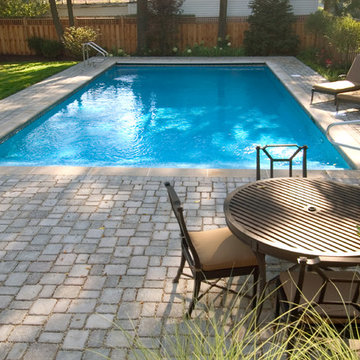
Request Free Quote
This Glencoe, IL inground swimming pool features a full-end set of steps. The pool measures 20'0" x 40'0", and has an automatic safety cover with custom walk-on stone lid system. Concrete pavers surround the pool and provide ample seating area. Indiana Limestone coping collars the pool. The exposed aggregate pool finish is Tahoe Blue color.
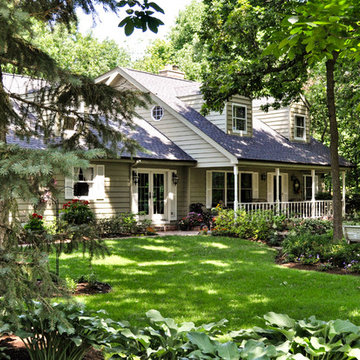
Developing a landscape that complements the home style is paramount. This neo-colonial home features plantings, containers and a traditional brick entry that are in harmony with each other and in rhythm with the house. Astilbe, Hosta, and Rhododendron are featured with large beds of Pachysandra, creating a subtle, yet effective presentation.
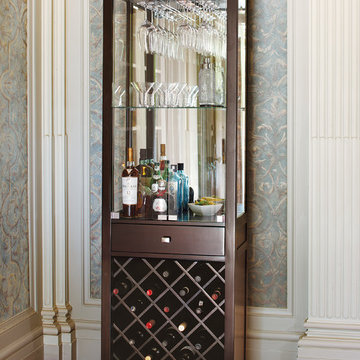
The hand-finished hardwood veneer base has built-in wooden racking for 24 bottles of wine. The full-extension drawer's hinged, laminated lift-up shelf provides a convenient surface for pouring and mixing, and has a storage area for wine accessories and bar tools.
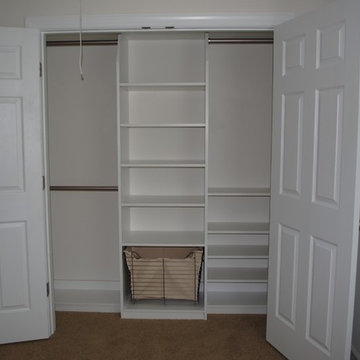
Classic White Melamine Closet with Built-In Hamper
Designed by Michelle Langley and Fabricated/Installed by Closet Factory Washington DC.
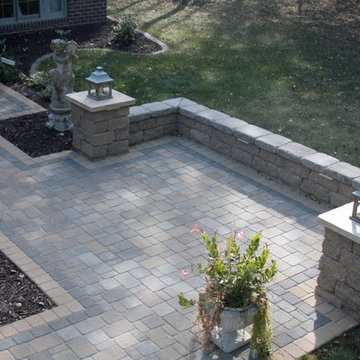
Willow Creek pavers and a VERSA-LOK seat wall were used to create this simple courtyard. "The design fits the space and the customer's taste," said Villa Landscapes landscape designer Kelly O'Donahue. "It's a classic contemporary look."

Siguiendo con la línea escogemos tonos beis y grifos en blanco que crean una sensación de calma.
Introduciendo un mueble hecho a medida que esconde la lavadora secadora y se convierte en dos grandes cajones para almacenar.
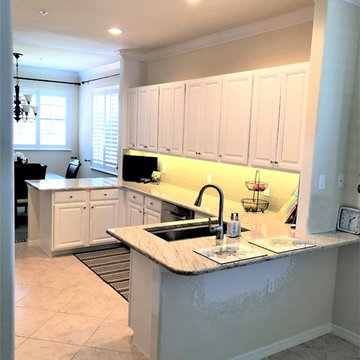
Heritage Bay project in Naples Florida: We removed the dining room wall to make an more open kitchen plan. We cut the wall down to the same dimensions as the other side of the kitchen to keep the kitchen symmetrical. Added new Granite tops, a Beige Glass Bask splash and a new sink. The client elected to have a painting contractor paint the cabinets white.
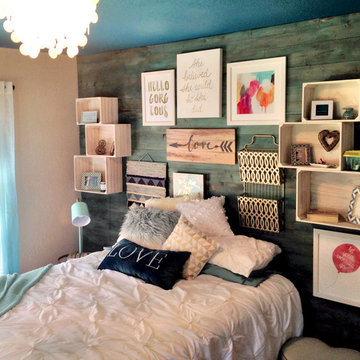
Beautiful, bohemian teen bedroom remodel in McKinney, TX. We started with a barn wood accent wall, stained in multiple colors of aqua, teal and turquoise and paired it with a custom art gallery wall with crate shelving to use as nightstands. So many cure accents from the custom fur desk chair and "faux" barn door to the candles frames and throw pillows. It's the perfect place for rest, relaxation, hanging out with friend and, of course, homework.
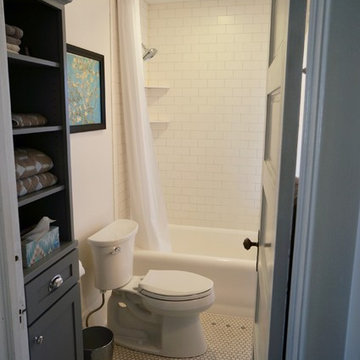
These homeowners wanted to freshen up their master bath and at the same time, improve it's overall function and retain/accentuate it's vintage qualities. There was nothing wrong with the hex tile floor, toilet, or vintage tub. The toilet was repurposed, the floor was cleaned up, and the tub refinished. Cabinetry and vintage trim was added in critical locations along with a new, taller one-sink vanity. Removing an overlay revealed a beautiful vintage door leading to storage space under the East roof. Photos by Greg Schmidt. Cabinets by Housecraft Remodeling.
29,248 Traditional Home Design Photos
8





















