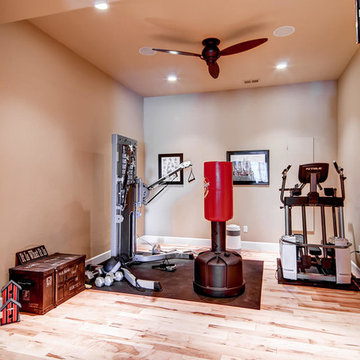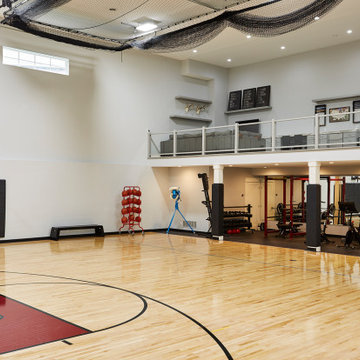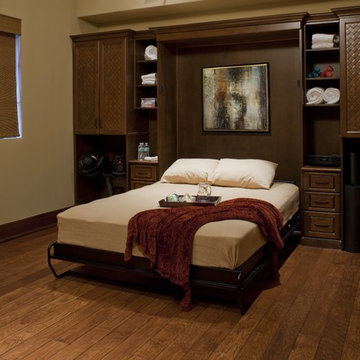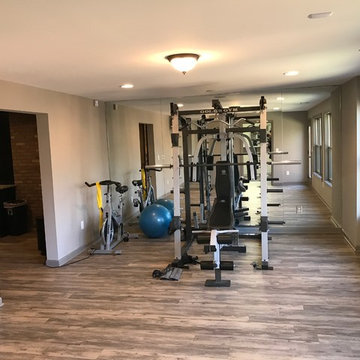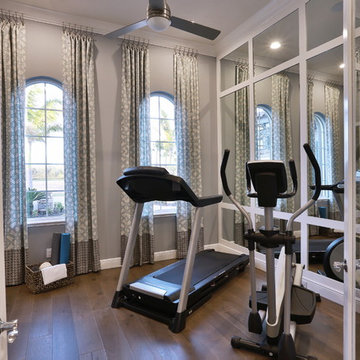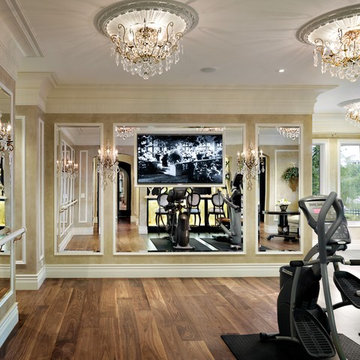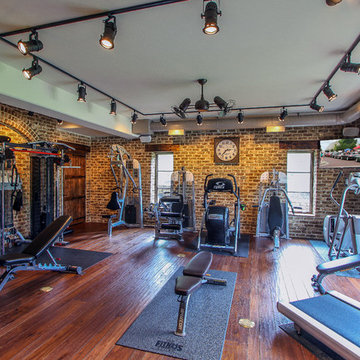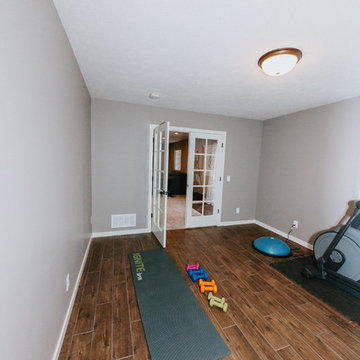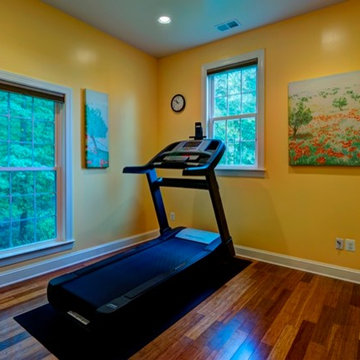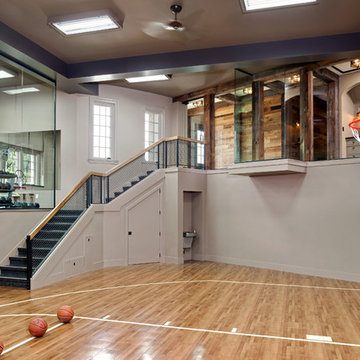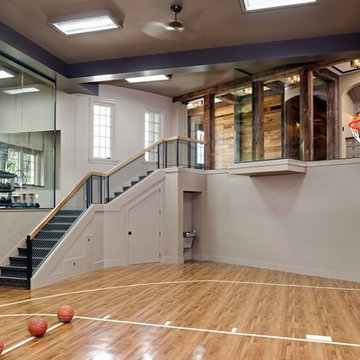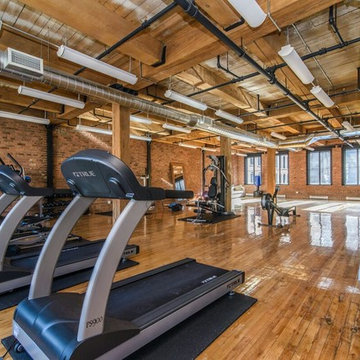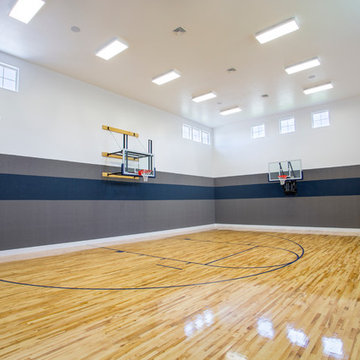Traditional Home Gym Design Ideas with Medium Hardwood Floors
Refine by:
Budget
Sort by:Popular Today
1 - 20 of 83 photos

Custom designed sauna with 9" wide Cedar wall panels including a custom design salt tile wall. Additional feature includes an illuminated sauna bucket.
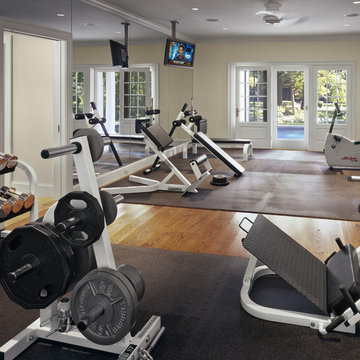
The first floor features a large family gym overlooking the pool.
Robert Benson Photography
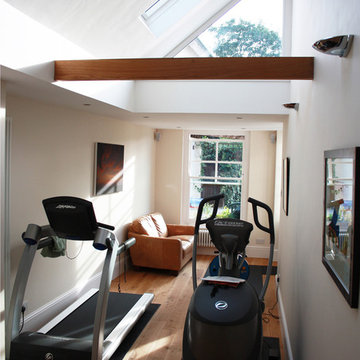
Joaquin Gindre of Keeps Architect. Completed gym with access to the rear garden. Natural light floods through the rooms due to the vaulted ceiling and high-level glazing.
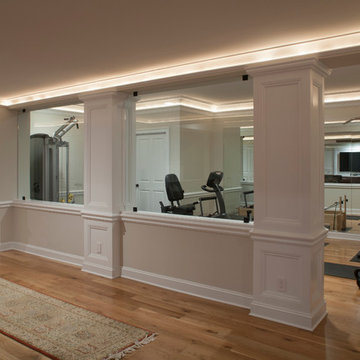
This home gym located in the beautifully finished basement has full mirrored walls, wall mounted TV, and enough room for full-size exercise equipment. The glass between the gym and family room beyond allows for some separation of space and sound while not completely closing it off where it may be less likely to be used. Being open to the main basement spaces, it was important to continue the architectural details into the gym. - Photo Credit: David A. Beckwith
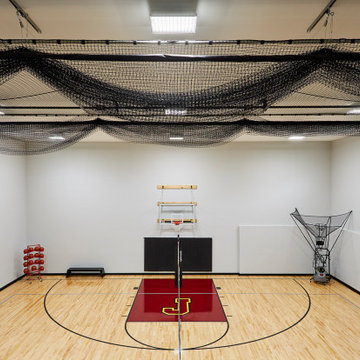
Huge sport court to practice basketball, volleyball, gymnastics, baseball or just to have fun in on a rainy day!
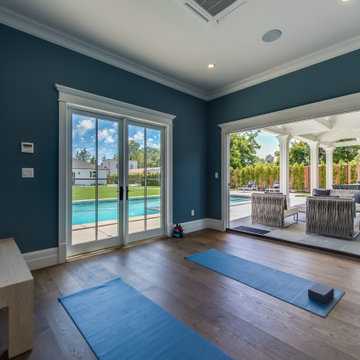
Best place for a home gym is a pool house. Get a great work out and then jump into your pool!
Traditional Home Gym Design Ideas with Medium Hardwood Floors
1
